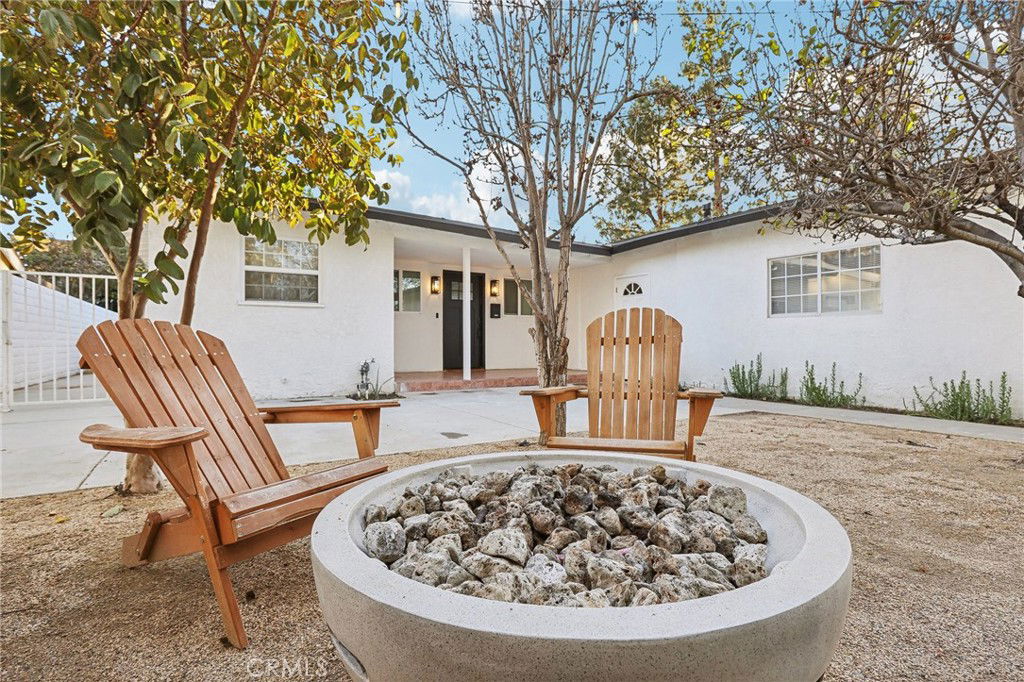2214 Edna Drive, Santa Ana, CA 92706
- $1,200,000
- 4
- BD
- 3
- BA
- 1,423
- SqFt
- Sold Price
- $1,200,000
- List Price
- $1,199,000
- Closing Date
- Jun 23, 2025
- Status
- CLOSED
- MLS#
- OC25057445
- Year Built
- 1954
- Bedrooms
- 4
- Bathrooms
- 3
- Living Sq. Ft
- 1,423
- Lot Size
- 6,090
- Acres
- 0.14
- Lot Location
- 0-1 Unit/Acre
- Days on Market
- 52
- Property Type
- Single Family Residential
- Style
- Traditional
- Property Sub Type
- Single Family Residence
- Stories
- One Level
Property Description
This Home HAS a FULLY PERMITTED ADU!!! Welcome to this beautifully remodeled single-family home in the highly sought-after Edna Park! This stunning four-bedroom, three-bathroom home has been taken down to the studs and undergone an exceptional transformation, offering modern comforts and high-end finishes throughout. Step inside to discover brand-new laminate floors that flow seamlessly through every room. The heart of the home is the exquisite, fully remodeled kitchen, featuring sleek quartz countertops, top-of-the-line appliances, and a charming coffee bar – perfect for your morning routine. Throughout the home, you'll find new lighting that creates a warm, inviting atmosphere. Both bathrooms have been tastefully remodeled with stylish tile work and contemporary finishes, elevating the space to new heights. The garage has also been completely refinished with fresh epoxy flooring, offering a clean and polished space for your vehicles or storage. This home has been thoughtfully upgraded with a new roof, new HVAC system, and brand-new electrical, ensuring all major systems are in top condition and worry-free for years to come. For added peace of mind, the property is equipped with a state-of-the-art security system and cameras. Step outside to your private oasis! The pool has been completely refinished, providing a sparkling centerpiece to the outdoor space. And as a rare bonus, this property also features a fully permitted Junior ADU with one bedroom, one bathroom, and an optional kitchenette. With its private entrance leading right to the pool, this space is perfect for guests or as a potential rental opportunity. The front and side yards have been carefully manicured, with lush fruit trees and decomposed granite pathways framed by privacy hedges, offering a peaceful retreat. For added convenience, the property comes with new, stylish furniture and can be sold fully furnished if desired, making it truly move-in ready. With upgrades too numerous to list, this home is the perfect blend of luxury, comfort, and modern living. Don’t miss the opportunity to make this your dream home!
Additional Information
- Appliances
- 6 Burner Stove, Dishwasher, Gas Oven, Microwave, Refrigerator
- Pool
- Yes
- Pool Description
- In Ground, Private
- Cooling
- Yes
- Cooling Description
- Central Air
- View
- Neighborhood
- Roof
- Shingle
- Garage Spaces Total
- 2
- Sewer
- Public Sewer
- Water
- Public
- School District
- Santa Ana Unified
- Interior Features
- Eat-in Kitchen, All Bedrooms Down, Bedroom on Main Level, Main Level Primary, Walk-In Closet(s)
- Attached Structure
- Detached
- Number Of Units Total
- 1
Listing courtesy of Listing Agent: Cody Roe (codyroe@ehomesteam.com) from Listing Office: eHomes.
Listing sold by Steven Saucedo from Kase Real Estate
Mortgage Calculator
Based on information from California Regional Multiple Listing Service, Inc. as of . This information is for your personal, non-commercial use and may not be used for any purpose other than to identify prospective properties you may be interested in purchasing. Display of MLS data is usually deemed reliable but is NOT guaranteed accurate by the MLS. Buyers are responsible for verifying the accuracy of all information and should investigate the data themselves or retain appropriate professionals. Information from sources other than the Listing Agent may have been included in the MLS data. Unless otherwise specified in writing, Broker/Agent has not and will not verify any information obtained from other sources. The Broker/Agent providing the information contained herein may or may not have been the Listing and/or Selling Agent.

/t.realgeeks.media/resize/140x/https://u.realgeeks.media/landmarkoc/landmarklogo.png)