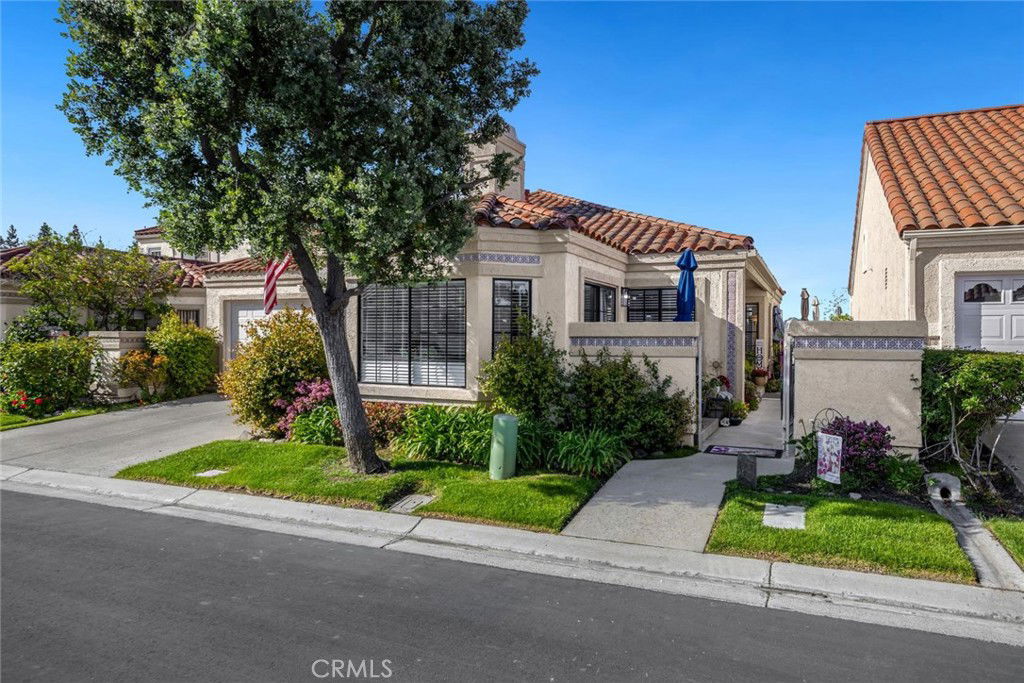28255 Las Casas, Mission Viejo, CA 92692
- $1,050,000
- 3
- BD
- 2
- BA
- 1,445
- SqFt
- Sold Price
- $1,050,000
- List Price
- $1,100,000
- Closing Date
- Jun 23, 2025
- Status
- CLOSED
- MLS#
- PW25076779
- Year Built
- 1983
- Bedrooms
- 3
- Bathrooms
- 2
- Living Sq. Ft
- 1,445
- Lot Size
- 3,478
- Acres
- 0.08
- Lot Location
- Close to Clubhouse, Cul-De-Sac, Greenbelt, Street Level, Zero Lot Line
- Days on Market
- 43
- Property Type
- Single Family Residential
- Style
- Spanish, Traditional
- Property Sub Type
- Single Family Residence
- Stories
- One Level
- Neighborhood
- Casta Del Sol - Pud (Cs)
Property Description
BEST BUY IN CASTA DEL SOL! Absolutely Turnkey Gem in Casta del Sol! Nestled in a quiet cul-de-sac within the highly sought-after private community of Casta del Sol, this stunning, fully remodeled home is the definition of move-in ready. With breathtaking views and every detail thoughtfully curated, this 3-bedroom, 2-bathroom residence also features a beautiful office space—perfect for working from home or indulging in your hobbies. Step inside and fall in love with the open, airy floor plan, enhanced by soaring vaulted ceilings and top-of-the-line upgrades throughout the kitchen and bathrooms. This home is filled with charm and showcases an exceptional level of craftsmanship and care. The Casta Del Sol community offers resort-style amenities including a clubhouse, sparkling pool and spa, tennis courts, pickleball, outdoor barbecue area, billiard room, and more. Whether you're looking to relax or stay active, this community has it all. Don’t miss the opportunity to own a slice of paradise—your dream home awaits in Casta Del Sol!
Additional Information
- HOA
- 574
- Frequency
- Monthly
- Association Amenities
- Billiard Room, Call for Rules, Clubhouse, Game Room, Outdoor Cooking Area, Other Courts, Barbecue, Pickleball, Pool, Pet Restrictions, Pets Allowed, Racquetball, Recreation Room, Guard, Spa/Hot Tub, Trash
- Pool Description
- Association
- Fireplace Description
- Family Room, Gas Starter
- Heat
- Central
- Cooling
- Yes
- Cooling Description
- Central Air
- View
- City Lights, Courtyard, Canyon, Hills, Panoramic
- Exterior Construction
- Stucco, Copper Plumbing
- Patio
- Patio
- Roof
- Spanish Tile
- Garage Spaces Total
- 2
- Sewer
- Public Sewer
- Water
- Public
- School District
- Saddleback Valley Unified
- Interior Features
- Cathedral Ceiling(s), Quartz Counters, All Bedrooms Down, Atrium, Bedroom on Main Level, Main Level Primary, Primary Suite, Walk-In Closet(s)
- Attached Structure
- Detached
- Number Of Units Total
- 1930
Listing courtesy of Listing Agent: David Clemson (david@davidclemson.com) from Listing Office: Coldwell Banker Realty.
Listing sold by David Clemson from Coldwell Banker Realty
Mortgage Calculator
Based on information from California Regional Multiple Listing Service, Inc. as of . This information is for your personal, non-commercial use and may not be used for any purpose other than to identify prospective properties you may be interested in purchasing. Display of MLS data is usually deemed reliable but is NOT guaranteed accurate by the MLS. Buyers are responsible for verifying the accuracy of all information and should investigate the data themselves or retain appropriate professionals. Information from sources other than the Listing Agent may have been included in the MLS data. Unless otherwise specified in writing, Broker/Agent has not and will not verify any information obtained from other sources. The Broker/Agent providing the information contained herein may or may not have been the Listing and/or Selling Agent.

/t.realgeeks.media/resize/140x/https://u.realgeeks.media/landmarkoc/landmarklogo.png)