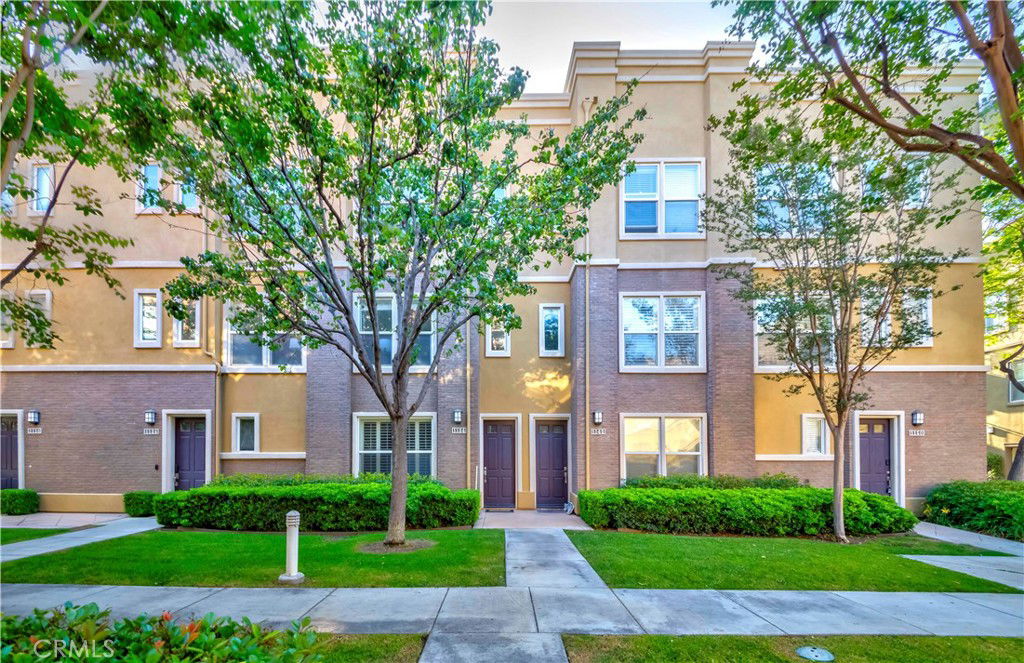1134 Elfstrom Drive, Fullerton, CA 92833
- $935,000
- 3
- BD
- 3
- BA
- 1,695
- SqFt
- Sold Price
- $935,000
- List Price
- $925,000
- Closing Date
- Jul 11, 2025
- Status
- CLOSED
- MLS#
- DW25120659
- Year Built
- 2003
- Bedrooms
- 3
- Bathrooms
- 3
- Living Sq. Ft
- 1,695
- Lot Size
- 134,460
- Acres
- 3.09
- Days on Market
- 7
- Property Type
- Condo
- Style
- Modern
- Property Sub Type
- Condominium
- Stories
- Two Levels
- Neighborhood
- Fullerton Heights (Fulh)
Property Description
Gorgeous Townhome in Desirable Amerige Heights! Beautifully maintained 3-bedroom, 3-bath townhome featuring two spacious primary suites—one upstairs and one downstairs—each with en-suite bathrooms and walk-in closets. Bright and open floor plan with wood flooring throughout and an abundance of natural light. The modern kitchen boasts granite countertops, a center island, and a private balcony window, perfect for casual dining or entertaining. The home also includes a secondary bedroom with a large window, a full bath, ample storage, and a dedicated laundry space. Enjoy the convenience of a 2-car attached garage with direct access. Community amenities include high-speed internet, pool, tennis courts, parks, and playgrounds. Located within walking distance to top-rated schools—Robert C. Fisler Elementary & Junior High, Sunny Hills High School, and Montessori & Education Center. Close to Amerige Heights Town Center with shopping, gym, bookstore, and restaurants.
Additional Information
- HOA
- 210
- Frequency
- Monthly
- Second HOA
- $285
- Association Amenities
- Management, Barbecue, Playground, Pool, Spa/Hot Tub, Security, Tennis Court(s)
- Appliances
- Dishwasher, Disposal, Gas Oven, Gas Range, Microwave
- Pool Description
- Community, Association
- Heat
- Central
- Cooling
- Yes
- Cooling Description
- Central Air
- View
- City Lights
- Exterior Construction
- Drywall
- Patio
- Patio
- Garage Spaces Total
- 2
- Sewer
- Public Sewer
- Water
- Public
- School District
- Fullerton Joint Union High
- Interior Features
- Balcony, Eat-in Kitchen, Quartz Counters, Storage, Multiple Primary Suites, Primary Suite, Walk-In Closet(s)
- Attached Structure
- Attached
- Number Of Units Total
- 100
Listing courtesy of Listing Agent: Annie Lee (annie.lee@baikhome.com) from Listing Office: Premier Realty.
Listing sold by Dustin Lee from Redpoint Realty
Mortgage Calculator
Based on information from California Regional Multiple Listing Service, Inc. as of . This information is for your personal, non-commercial use and may not be used for any purpose other than to identify prospective properties you may be interested in purchasing. Display of MLS data is usually deemed reliable but is NOT guaranteed accurate by the MLS. Buyers are responsible for verifying the accuracy of all information and should investigate the data themselves or retain appropriate professionals. Information from sources other than the Listing Agent may have been included in the MLS data. Unless otherwise specified in writing, Broker/Agent has not and will not verify any information obtained from other sources. The Broker/Agent providing the information contained herein may or may not have been the Listing and/or Selling Agent.

/t.realgeeks.media/resize/140x/https://u.realgeeks.media/landmarkoc/landmarklogo.png)