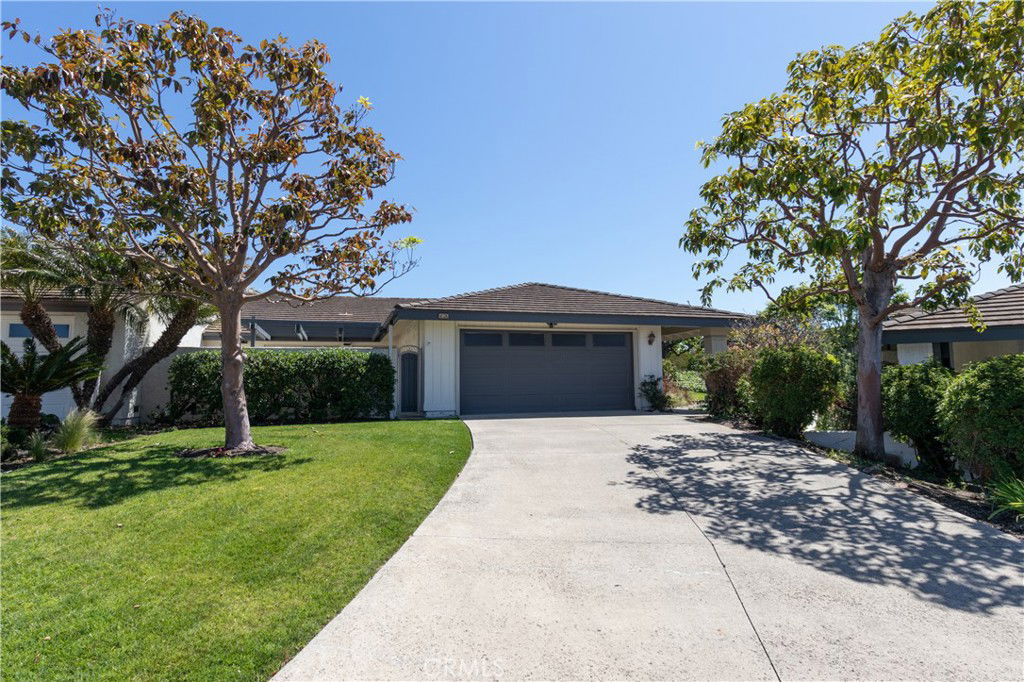48 White Water Drive, Corona Del Mar, CA 92625
- $2,600,000
- 2
- BD
- 2
- BA
- 1,911
- SqFt
- Sold Price
- $2,600,000
- List Price
- $2,750,000
- Closing Date
- Jun 23, 2025
- Status
- CLOSED
- MLS#
- OC25078526
- Year Built
- 1976
- Bedrooms
- 2
- Bathrooms
- 2
- Living Sq. Ft
- 1,911
- Lot Size
- 7,280
- Acres
- 0.17
- Lot Location
- Street Level
- Days on Market
- 38
- Property Type
- Single Family Residential
- Property Sub Type
- Single Family Residence
- Stories
- One Level
- Neighborhood
- Jasmine Creek (Jasc)
Property Description
Welcome to 48 White Water in Corona del Mar's prestigious Jasmine Creek Community. Ocean close you can enjoy the ocean breezes. Enter through the 24 hour guard gate and you will be met with a sense of peace and serenity as you take in the well manicured landscaping throughout the neighborhood. As you approach this home you will enter the front courtyard and easily see how the it wraps around to not only the private rear yard but the adjacent parklike area between the neighbors. Fresh white neutral paint throughout, wood floors and beautiful neutral tile floors, dual pane vinyl windows and timeless plantation shutters create a gorgeous neutral palette to add your touches and make this home your own. This 2 bedroom and 2 bath single story home boasts over 1900 square feet. Check out the additional and versatile room with built in cabinets. Think of using it for a den, office or retreat. The kitchen with the adjacent nook has been upgraded with granite counters, recessed lighting, white cabinets and built in refrigerator. The formal dining room has custom white cabinets. Check out the spacious enclosed front courtyard just off the kitchen. The 2 car garage offers direct access. The community has pool, tennis courts, clubhouse and so much more.
Additional Information
- HOA
- 876
- Frequency
- Monthly
- Association Amenities
- Clubhouse, Pool, Tennis Court(s)
- Pool Description
- Community, Association
- Fireplace Description
- Living Room
- Heat
- Central
- Cooling
- Yes
- Cooling Description
- Central Air
- View
- None
- Garage Spaces Total
- 2
- Sewer
- Public Sewer
- Water
- Public
- School District
- Newport Mesa Unified
- Interior Features
- All Bedrooms Down, Bedroom on Main Level, Main Level Primary
- Attached Structure
- Attached
- Number Of Units Total
- 2
Listing courtesy of Listing Agent: Karen Quinn (kcq@regencyre.com) from Listing Office: Regency Real Estate Brokers.
Listing sold by Evan Jones from OpenHome
Mortgage Calculator
Based on information from California Regional Multiple Listing Service, Inc. as of . This information is for your personal, non-commercial use and may not be used for any purpose other than to identify prospective properties you may be interested in purchasing. Display of MLS data is usually deemed reliable but is NOT guaranteed accurate by the MLS. Buyers are responsible for verifying the accuracy of all information and should investigate the data themselves or retain appropriate professionals. Information from sources other than the Listing Agent may have been included in the MLS data. Unless otherwise specified in writing, Broker/Agent has not and will not verify any information obtained from other sources. The Broker/Agent providing the information contained herein may or may not have been the Listing and/or Selling Agent.

/t.realgeeks.media/resize/140x/https://u.realgeeks.media/landmarkoc/landmarklogo.png)