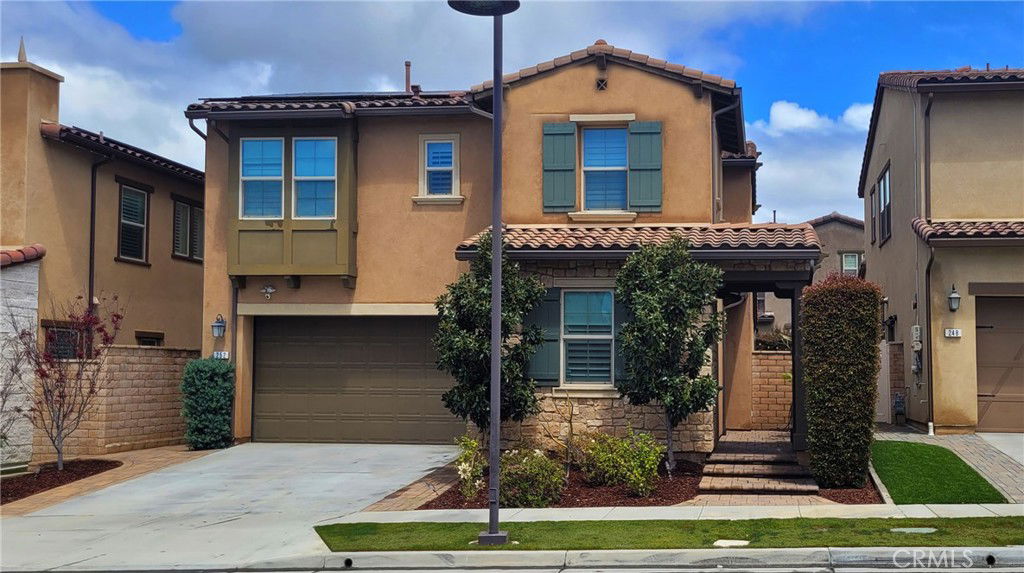252 N Dalton Drive, Anaheim Hills, CA 92807
- $1,450,000
- 4
- BD
- 3
- BA
- 2,544
- SqFt
- Sold Price
- $1,450,000
- List Price
- $1,498,800
- Closing Date
- Jun 23, 2025
- Status
- CLOSED
- MLS#
- PW25078761
- Year Built
- 2018
- Bedrooms
- 4
- Bathrooms
- 3
- Living Sq. Ft
- 2,544
- Lot Size
- 3,854
- Acres
- 0.09
- Lot Location
- Lawn, Landscaped, Level, Rectangular Lot, Sprinklers Timer, Street Level
- Days on Market
- 36
- Property Type
- Single Family Residential
- Style
- Mediterranean
- Property Sub Type
- Single Family Residence
- Stories
- Two Levels
- Neighborhood
- Alston
Property Description
This stunning modern home in the Alston Community features an open floorplan with great room, dining room, and kitchen that open up through glass sliders to the California Room. The bright gourmet kitchen has Smart stainless steel appliances, white shaker-style cabinets, upgraded "Dolce Vita" quartz counters, a huge island with breakfast bar, and full custom tile back splash. The primary bedroom has a luxurious spa-like bathroom with dual vanities, "White-Ice" quartz counters, soaking tub and oversize framelass glass shower along with a spacious walk-in closet. All of the bedrooms are oversize and the large loft with barn door can be used as an office or occasional 5th bedroom. The large upstairs laundry includes high-end Samsung washer and dryer and a washing sink. There's a highly desirable downstairs bedroom and full bath with walk-in shower. Custom interior two-tone paint throughout. Tank-less water heater and home automation system - Elan system controller, smart-code entry deadbolt, 2 Honeywell programmable thermostats, 2 zone integrated light switches, and Ring door bell. Upgraded flooring including wood laminate, tiled bathrooms and laundry room, upgraded carpet in bedrooms. Garage has epoxy floors, included racks, cabinets, and Tesla EV charger. Backyard has been upgraded with landscaping, pavers, and bbq. Close to shopping, entertainment, medical centers, and highly rated Anaheim Hills schools. This elegant home is equipped with 20 solar panels for sustainable living and low energy costs, especially during summer. No Mello Roos, 1.1% tax rate, and lower cost City of Anaheim utilities.
Additional Information
- HOA
- 146
- Frequency
- Monthly
- Association Amenities
- Picnic Area, Playground
- Other Buildings
- Workshop
- Appliances
- Dishwasher, ENERGY STAR Qualified Appliances, ENERGY STAR Qualified Water Heater, Electric Oven, Gas Cooktop, Disposal, Gas Water Heater, High Efficiency Water Heater, Hot Water Circulator, Microwave, Refrigerator, Range Hood, Self Cleaning Oven, Tankless Water Heater, Vented Exhaust Fan, Water To Refrigerator, Water Heater, Dryer, Washer
- Pool Description
- None
- Fireplace Description
- Family Room, Gas Starter
- Heat
- Central, ENERGY STAR Qualified Equipment, Forced Air, Humidity Control, High Efficiency, Zoned
- Cooling
- Yes
- Cooling Description
- Central Air, ENERGY STAR Qualified Equipment, High Efficiency, Zoned
- View
- Neighborhood
- Exterior Construction
- Stucco
- Patio
- Arizona Room, Rear Porch
- Roof
- Tile
- Garage Spaces Total
- 2
- Sewer
- Public Sewer
- Water
- Public
- School District
- Orange Unified
- Elementary School
- Olive
- Middle School
- El Rancho Charter
- High School
- Canyon
- Interior Features
- Breakfast Bar, Built-in Features, Block Walls, Ceiling Fan(s), Separate/Formal Dining Room, High Ceilings, In-Law Floorplan, Open Floorplan, Pantry, Quartz Counters, Smart Home, Bedroom on Main Level, Primary Suite, Walk-In Pantry, Walk-In Closet(s)
- Attached Structure
- Detached
- Number Of Units Total
- 1
Listing courtesy of Listing Agent: Robert Jansen (rob@jansen-team.com) from Listing Office: Jansen Team Real Estate.
Listing sold by Steve Julian from Luxury Collective
Mortgage Calculator
Based on information from California Regional Multiple Listing Service, Inc. as of . This information is for your personal, non-commercial use and may not be used for any purpose other than to identify prospective properties you may be interested in purchasing. Display of MLS data is usually deemed reliable but is NOT guaranteed accurate by the MLS. Buyers are responsible for verifying the accuracy of all information and should investigate the data themselves or retain appropriate professionals. Information from sources other than the Listing Agent may have been included in the MLS data. Unless otherwise specified in writing, Broker/Agent has not and will not verify any information obtained from other sources. The Broker/Agent providing the information contained herein may or may not have been the Listing and/or Selling Agent.

/t.realgeeks.media/resize/140x/https://u.realgeeks.media/landmarkoc/landmarklogo.png)