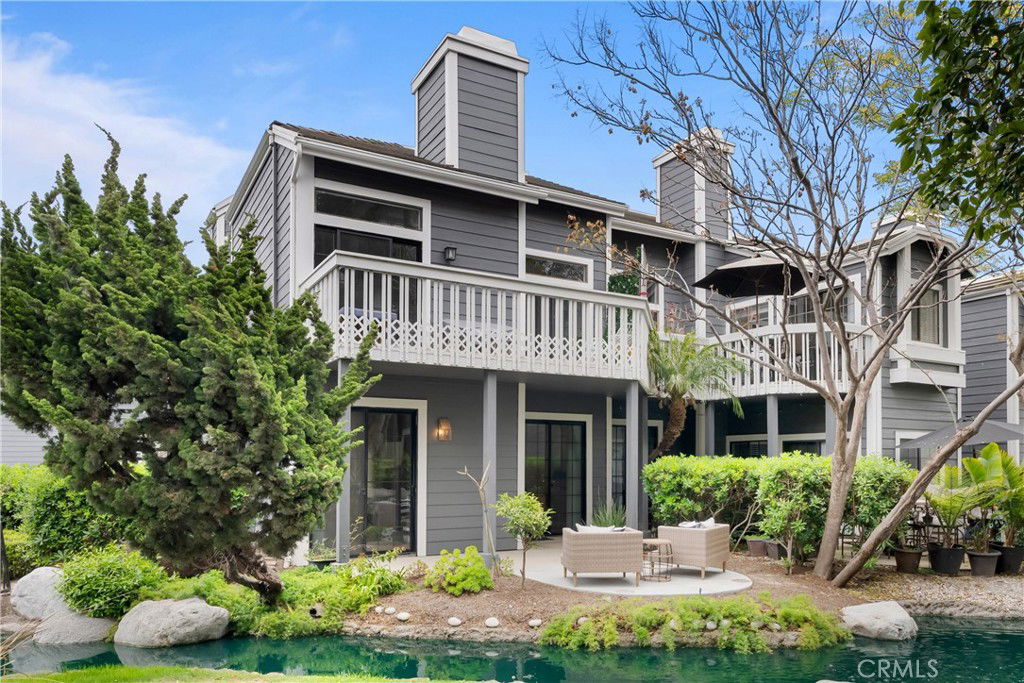8161 Cape Hope Circle Unit CI104, Huntington Beach, CA 92646
- $710,000
- 2
- BD
- 2
- BA
- 1,149
- SqFt
- Sold Price
- $710,000
- List Price
- $749,999
- Closing Date
- Jul 10, 2025
- Status
- CLOSED
- MLS#
- OC25072200
- Year Built
- 1983
- Bedrooms
- 2
- Bathrooms
- 2
- Living Sq. Ft
- 1,149
- Lot Size
- 135,879
- Acres
- 3.12
- Lot Location
- 0-1 Unit/Acre
- Days on Market
- 52
- Property Type
- Townhome
- Property Sub Type
- Townhouse
- Stories
- One Level
- Neighborhood
- Seabridge Townhomes (Sbth)
Property Description
Welcome to 8161 Cape Hope Circle, Unit 104, nestled in the middle of the prestigious Seabridge community in South Huntington Beach. This stunning two bedroom, two bathroom condo offers a perfect blend of luxury, comfort, and resort-style living, just one mile from the sandy shores of Huntington Beach. Step inside this light filled, single level home featuring an open floor plan with serene creek views off the living and dining rooms, creating a tranquil ambiance. The spacious living area flows seamlessly to the kitchen as well as your private patio, ideal for morning coffee or evening relaxation with the soothing sounds of nearby creek. The modern kitchen boasts ample cabinetry, while both bedrooms offer generous space and ample closet space. As a resident of Seabridge, you will enjoy unparalleled amenities, including multiple community pools, relaxing spas, four lighted tennis courts, clubhouse, and scenic walking paths surrounded by lush landscaping, ponds, and waterfalls. This community also features 24 hour gated security, one car detached garage, and is just minutes from downtown Huntington Beach, Pacific City, and the iconic Huntington Beach Pier. With HOA fees covering water, trash, landscaping, and maintenance, this home offers low-maintenance living in a prime location. Do not miss the chance to experience beachside luxury at its finest in this exclusive Seabridge retreat.
Additional Information
- HOA
- 684
- Frequency
- Monthly
- Second HOA
- $93
- Association Amenities
- Pool, Spa/Hot Tub, Tennis Court(s)
- Appliances
- Dishwasher, Disposal, Gas Range
- Pool Description
- Community, Association
- Fireplace Description
- Family Room
- Heat
- Central
- Cooling Description
- None
- View
- Rocks, Creek/Stream
- Patio
- Patio
- Garage Spaces Total
- 1
- Sewer
- Public Sewer
- Water
- Public
- School District
- Huntington Beach Union High
- Elementary School
- Peterson
- Middle School
- Sowers
- High School
- Edison
- Interior Features
- Ceiling Fan(s), Recessed Lighting, All Bedrooms Down, Bedroom on Main Level, Main Level Primary
- Attached Structure
- Attached
- Number Of Units Total
- 1
Listing courtesy of Listing Agent: Jim Daly (jimd@theL3.com) from Listing Office: The L3.
Listing sold by Jim Daly from The L3
Mortgage Calculator
Based on information from California Regional Multiple Listing Service, Inc. as of . This information is for your personal, non-commercial use and may not be used for any purpose other than to identify prospective properties you may be interested in purchasing. Display of MLS data is usually deemed reliable but is NOT guaranteed accurate by the MLS. Buyers are responsible for verifying the accuracy of all information and should investigate the data themselves or retain appropriate professionals. Information from sources other than the Listing Agent may have been included in the MLS data. Unless otherwise specified in writing, Broker/Agent has not and will not verify any information obtained from other sources. The Broker/Agent providing the information contained herein may or may not have been the Listing and/or Selling Agent.

/t.realgeeks.media/resize/140x/https://u.realgeeks.media/landmarkoc/landmarklogo.png)