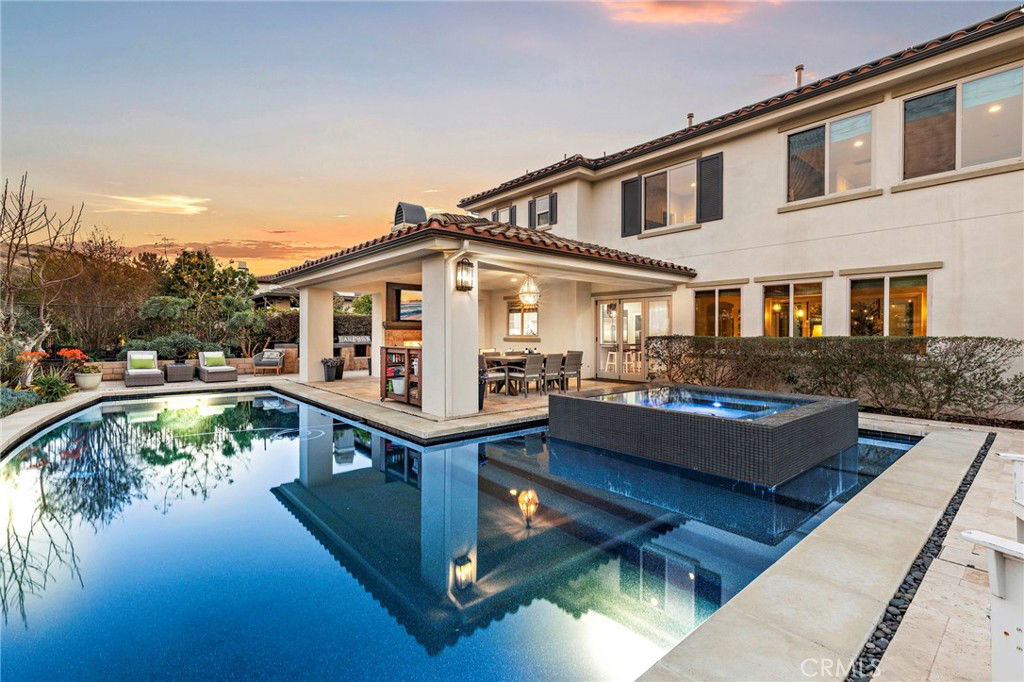31740 Via Pamplona, San Juan Capistrano, CA 92675
- $2,600,000
- 5
- BD
- 5
- BA
- 4,000
- SqFt
- Sold Price
- $2,600,000
- List Price
- $2,788,800
- Closing Date
- Jun 23, 2025
- Status
- CLOSED
- MLS#
- OC25103979
- Year Built
- 2013
- Bedrooms
- 5
- Bathrooms
- 5
- Living Sq. Ft
- 4,000
- Lot Size
- 10,692
- Acres
- 0.25
- Lot Location
- 0-1 Unit/Acre, Cul-De-Sac, Front Yard, Sprinklers In Rear, Sprinklers In Front, Lawn, Landscaped, Near Park, Walkstreet, Yard
- Days on Market
- 26
- Property Type
- Single Family Residential
- Property Sub Type
- Single Family Residence
- Stories
- Two Levels
- Neighborhood
- Rancho San Juan (Rsj)
Property Description
Live the Dream in Rancho San Juan's Whispering Hills! Step into luxury with this stunning 4,000 sq ft home nestled in an exclusive & private community. Boasting 5 spacious bedrooms, 4.5 baths, and a private oversized lot of nearly 11,000 sq ft, this home offers the perfect blend of comfort, elegance and California living. The heart of the home is it's chef-inspired gourmet kitchen, featuring a sprawling island, top of the line stainless steel appliances, a butler's pantry with a wine fridge, and a built-in beverage center-ideal for entertaining! The open concept design flows seamlessly into the family room, where a customer fireplace and cabinetry create a cozy atmosphere. Step outside through the multi-panel doors to a beautifully landscaped backyard oasis, complete with a resort-style pool, huge hot tub, outdoor shower, bulk-in BBQ, fruit trees and a side yard large enough for a bocce ball court. The backyard offers perfect outdoor living, complete with a covered patio, fireplace and breathtaking views. With a spacious main floor ensuite bedroom, dual office spaces, and a luxurious primary suite on the second floor, this home is designed for both relaxation and productivity. Energy efficient paid for solar panels, a whole house filtration system, and eco-smart controls, this home combines modern amenities with sustainable living. It's just minutes from the historic San Juan Capistrano's top-rated schools, dining, shopping, and the beach. Experience true luxury!! Schedule a private tour today!
Additional Information
- HOA
- 350
- Frequency
- Monthly
- Association Amenities
- Barbecue, Picnic Area, Playground, Pickleball, Pets Allowed, Tennis Court(s)
- Appliances
- 6 Burner Stove, Built-In Range, Double Oven, Dishwasher, Gas Cooktop, Microwave, Refrigerator, Range Hood
- Pool
- Yes
- Pool Description
- Private
- Fireplace Description
- Family Room, Outside
- Cooling
- Yes
- Cooling Description
- Central Air
- View
- Hills, Mountain(s)
- Patio
- Covered, Front Porch
- Roof
- Spanish Tile
- Garage Spaces Total
- 3
- Sewer
- Public Sewer
- Water
- Public
- School District
- Capistrano Unified
- High School
- San Juan Hills
- Interior Features
- Built-in Features, Block Walls, Ceiling Fan(s), Separate/Formal Dining Room, Quartz Counters, Bedroom on Main Level, Entrance Foyer, French Door(s)/Atrium Door(s), Jack and Jill Bath, Primary Suite, Walk-In Pantry, Walk-In Closet(s)
- Attached Structure
- Detached
- Number Of Units Total
- 140
Listing courtesy of Listing Agent: Loretta Johnson (Loretta@verandarealty.com) from Listing Office: Veranda Realty.
Listing sold by Mauri Tamborra from RE/MAX Success
Mortgage Calculator
Based on information from California Regional Multiple Listing Service, Inc. as of . This information is for your personal, non-commercial use and may not be used for any purpose other than to identify prospective properties you may be interested in purchasing. Display of MLS data is usually deemed reliable but is NOT guaranteed accurate by the MLS. Buyers are responsible for verifying the accuracy of all information and should investigate the data themselves or retain appropriate professionals. Information from sources other than the Listing Agent may have been included in the MLS data. Unless otherwise specified in writing, Broker/Agent has not and will not verify any information obtained from other sources. The Broker/Agent providing the information contained herein may or may not have been the Listing and/or Selling Agent.

/t.realgeeks.media/resize/140x/https://u.realgeeks.media/landmarkoc/landmarklogo.png)