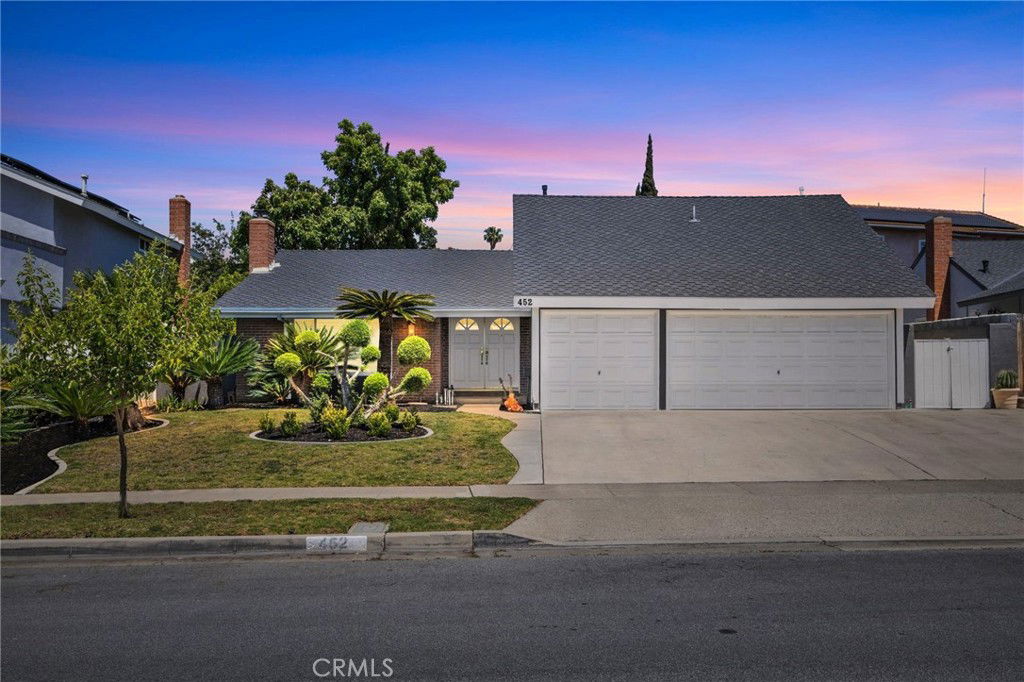452 Castlegate Lane, Brea, CA 92821
- $1,230,000
- 5
- BD
- 3
- BA
- 2,500
- SqFt
- Sold Price
- $1,230,000
- List Price
- $1,200,000
- Closing Date
- Jun 23, 2025
- Status
- CLOSED
- MLS#
- OC25103962
- Year Built
- 1969
- Bedrooms
- 5
- Bathrooms
- 3
- Living Sq. Ft
- 2,500
- Lot Size
- 7,260
- Acres
- 0.17
- Lot Location
- Back Yard, Front Yard, Sprinklers In Rear, Sprinklers In Front, Lawn, Landscaped, Street Level, Yard
- Days on Market
- 13
- Property Type
- Single Family Residential
- Style
- Patio Home
- Property Sub Type
- Single Family Residence
- Stories
- Two Levels
- Neighborhood
- Glenbrook
Property Description
Welcome to one of Brea’s coveted neighborhoods … Glenbrook … This is one of the largest homes in the community of Glenbrook. This is a 5-bedroom home with a 3 car garage. The master bedroom and master bathroom are downstairs along with another room which could be used as a bedroom or an office. The extra room downstairs also acts as an adjoining room with doors into the Master making it wonderful as a nursery. The master bedroom also has 2 closets for all your belongings. There is also a guest bathroom with toilet and sink downstairs. Upstairs are two large bedrooms and a huge bonus room measuring approximately 14'X25' which has a closet and can be used as a large bedroom (being the 5th bedroom) or a Huge Bonus room. There is also a full bathroom upstairs as well and a closet in the hallway. This home is very well lit with high ceilings. There is newer flooring throughout most of the home. The kitchen is in the perfect place and has been updated with pull outs and nice cabinetry. The back yard features a covered patio that goes across the back of the home. The back has been landscaped to give you a serene feeling of relaxation and room for fun. There are also yummy orange trees. Newer water heater and complete rehaul of the HVAC system in 2024. Make sure you look at your CLUBHOUSE: Featuring very low HOA dues, a Junior Olympic size pool, basketball court, Pickleball court, outdoor movie nights, swim lessons, events, activities and more. Close to; shopping, 57 Freeway, Schools, Parks, Community Center, City Hall, and Award Winning and California Distinguished Schools. Hurry! More pictures to come! Make sure to watch the video.
Additional Information
- HOA
- 70
- Frequency
- Monthly
- Association Amenities
- Billiard Room, Clubhouse, Sport Court, Barbecue, Pickleball, Pool
- Appliances
- Dishwasher, Disposal, Gas Range, Microwave, Water Heater
- Pool Description
- Association
- Fireplace Description
- Living Room
- Heat
- Central
- Cooling
- Yes
- Cooling Description
- Central Air
- View
- None
- Patio
- Concrete, Covered
- Garage Spaces Total
- 3
- Sewer
- Public Sewer
- Water
- Public
- School District
- Brea-Olinda Unified
- Elementary School
- Country Hills
- Middle School
- Brea
- High School
- Brea Olinda
- Interior Features
- Cathedral Ceiling(s), Separate/Formal Dining Room, Eat-in Kitchen, Open Floorplan
- Attached Structure
- Detached
- Number Of Units Total
- 1
Listing courtesy of Listing Agent: Bridget Steffensen (BridgetRealty4U@gmail.com) from Listing Office: T.N.G. Real Estate Consultants.
Listing sold by Jonathan Park from Paradise Realty
Mortgage Calculator
Based on information from California Regional Multiple Listing Service, Inc. as of . This information is for your personal, non-commercial use and may not be used for any purpose other than to identify prospective properties you may be interested in purchasing. Display of MLS data is usually deemed reliable but is NOT guaranteed accurate by the MLS. Buyers are responsible for verifying the accuracy of all information and should investigate the data themselves or retain appropriate professionals. Information from sources other than the Listing Agent may have been included in the MLS data. Unless otherwise specified in writing, Broker/Agent has not and will not verify any information obtained from other sources. The Broker/Agent providing the information contained herein may or may not have been the Listing and/or Selling Agent.

/t.realgeeks.media/resize/140x/https://u.realgeeks.media/landmarkoc/landmarklogo.png)