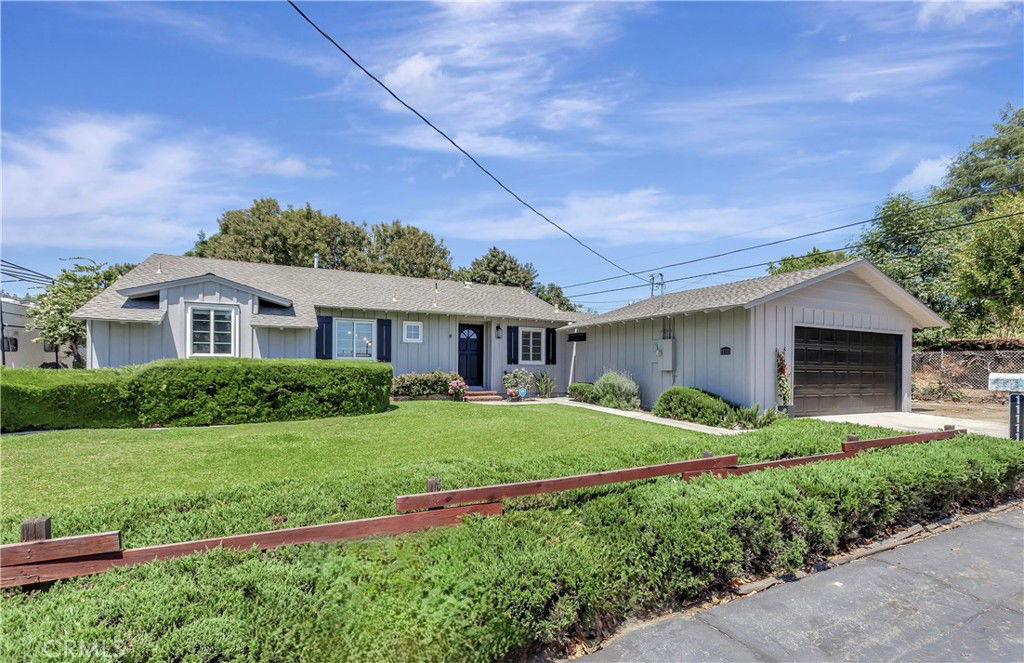11111 Magda Lane, La Habra, CA 90631
- $1,155,000
- 4
- BD
- 3
- BA
- 2,126
- SqFt
- Sold Price
- $1,155,000
- List Price
- $1,150,000
- Closing Date
- Jun 23, 2025
- Status
- CLOSED
- MLS#
- PW25113284
- Year Built
- 1954
- Bedrooms
- 4
- Bathrooms
- 3
- Living Sq. Ft
- 2,126
- Lot Size
- 14,850
- Acres
- 0.34
- Lot Location
- 31-35 Units/Acre, Back Yard, Front Yard, Garden, Lawn, Level, Sprinkler System, Yard
- Days on Market
- 4
- Property Type
- Single Family Residential
- Style
- Ranch
- Property Sub Type
- Single Family Residence
- Stories
- One Level
- Neighborhood
- Na
Property Description
A fantastic opportunity to own a single story, classic California ranch-style home! Just one of 20 custom homes, on a private street bordering the heights which provides that rural feel yet in a convenient location. Offering 4 bedroom 2.5 bath, with 2196 sqft of comfortable living space. Featuring original hardwood flooring, two renovated bathrooms along with a permitted addition. The addition adds a family room, inside laundry room, a large primary bedroom on one side of the house, opposite are 2 bedrooms and the original primary bedroom providing a split bedroom floor plan. The fireplace positioned just right in the living room is not the main star of the room, it's the picture perfect window. Overlooking the gorgeous shades of bougainvillea lining the fence of the expansive 14,850 SQ FT. lot- large enough for a pool and ADU. A beautiful elm tree with a mated pair of owls, a lovely pepper tree, fruit trees (plum and loquat), raised garden beds with watering system in place, plenty of space for backyard fun including entertaining, gardening, games, and more! While this home could use some personal cosmetic touches ALL major systems have been upgraded. Upgrades include a HVAC system with transferable lifetime warranty, Pex and a tankless water heater and water softening system installed, electrical panel was upgraded to 200 amp, half the house was rewired to remove aluminum wiring, all but two windows & two sliders have been upgraded to double pane, and all drain lines under the home have been upgraded from cast iron to PVC. Smart home features include home security system, including cameras in the front and back, smart thermostat, smart lock on front door, smart switches in key rooms, weather smart sprinkler system and a smart garage door. Most interior rooms freshly painted and entire exterior painted. Don’t miss out on this wonderful home located in the award-winning Fullerton High School District.
Additional Information
- HOA
- 200
- Frequency
- Annually
- Association Amenities
- Other
- Appliances
- Dishwasher, Gas Cooktop, Gas Range, Tankless Water Heater
- Pool Description
- None
- Fireplace Description
- Living Room
- Heat
- Forced Air
- Cooling
- Yes
- Cooling Description
- Central Air
- View
- None
- Exterior Construction
- Drywall, HardiPlank Type, Stucco, Wood Siding
- Patio
- Concrete
- Roof
- Composition
- Garage Spaces Total
- 2
- Sewer
- Septic Type Unknown
- Water
- Public
- School District
- Fullerton Joint Union High
- Interior Features
- Breakfast Area, Ceiling Fan(s), Wired for Data, All Bedrooms Down, Bedroom on Main Level, Main Level Primary
- Attached Structure
- Detached
- Number Of Units Total
- 1
Listing courtesy of Listing Agent: Kim Jordan (youragentkim@gmail.com) from Listing Office: T.N.G. Real Estate Consultants.
Listing sold by Brian Kidd from Canyon Realty
Mortgage Calculator
Based on information from California Regional Multiple Listing Service, Inc. as of . This information is for your personal, non-commercial use and may not be used for any purpose other than to identify prospective properties you may be interested in purchasing. Display of MLS data is usually deemed reliable but is NOT guaranteed accurate by the MLS. Buyers are responsible for verifying the accuracy of all information and should investigate the data themselves or retain appropriate professionals. Information from sources other than the Listing Agent may have been included in the MLS data. Unless otherwise specified in writing, Broker/Agent has not and will not verify any information obtained from other sources. The Broker/Agent providing the information contained herein may or may not have been the Listing and/or Selling Agent.

/t.realgeeks.media/resize/140x/https://u.realgeeks.media/landmarkoc/landmarklogo.png)