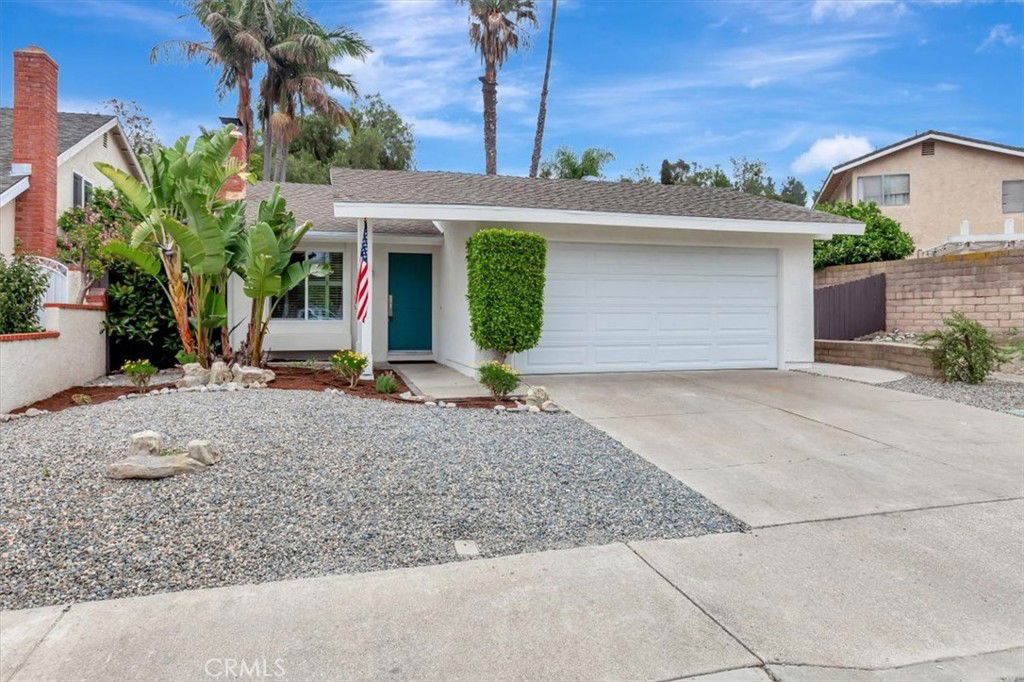23052 Via San Gabriel, Mission Viejo, CA 92691
- $1,150,000
- 3
- BD
- 2
- BA
- 1,099
- SqFt
- Sold Price
- $1,150,000
- List Price
- $1,150,000
- Closing Date
- Jul 10, 2025
- Status
- CLOSED
- MLS#
- PW25086448
- Year Built
- 1974
- Bedrooms
- 3
- Bathrooms
- 2
- Living Sq. Ft
- 1,099
- Lot Size
- 9,516
- Acres
- 0.22
- Lot Location
- Drip Irrigation/Bubblers, Lawn, Landscaped, Sprinkler System, Walkstreet, Yard
- Days on Market
- 45
- Property Type
- Single Family Residential
- Style
- Bungalow, Cottage
- Property Sub Type
- Single Family Residence
- Stories
- One Level
- Neighborhood
- Barcelona (North) (Ba)
Property Description
REMODELED Beautiful Single family, single story, detached home - NEW paint - all inside and all outside, NEW luxury vinyl plank flooring, NEW baseboards, NEW recessed lighting throughout, new fireplace surround (over the brick), NEW custom KITCHEN, pots and pans drawers, pull-out spice cabinet rack, LOTS of NEW storage, NEW stove, NEW dishwasher, NEW range hood, NEW center breakfast island with more storage, NEW TUB bathroom, NEW walk-in SHOWER BATHROOM, NEW toilets and NEW vanities and sinks and fixtures, NEW pavers on patio - lovely patio cover, NEW landscaping, NEW drip system, NEW EPOXY-COATED garage floor, lots of upgrades and storage!! This home has received beautiful finishes - lives comfortably on an over 9500 square foot lot with attached, direct access 2-car garage. Back yard goes up the hill - so nice! The HOA with this property belongs to the Lake Mission Viejo! Dues is $179 twice a year - check out LakeMissionViejo.org - Fabulous amenities and lots of entertainment at The Lake! ONE LEVEL HOME - perfect for anyone/everyone!
Additional Information
- HOA
- 179
- Frequency
- Semi-Annually
- Appliances
- Dishwasher, Gas Oven, Gas Range, Gas Water Heater, Range Hood, Self Cleaning Oven, Water To Refrigerator
- Pool Description
- None
- Fireplace Description
- Living Room
- Heat
- Central, Fireplace(s)
- Cooling
- Yes
- Cooling Description
- Central Air, Gas
- View
- Neighborhood
- Exterior Construction
- Stucco
- Patio
- Covered, Open, Patio, Stone
- Roof
- Shingle
- Garage Spaces Total
- 2
- Sewer
- Public Sewer
- Water
- Public
- School District
- Capistrano Unified
- Elementary School
- Castille
- Middle School
- Fred Newhart
- High School
- Capistrano Valley
- Interior Features
- Breakfast Bar, Built-in Features, Separate/Formal Dining Room, High Ceilings, Country Kitchen, Open Floorplan, Pantry, Quartz Counters, Storage, Unfurnished, Bedroom on Main Level, Main Level Primary, Primary Suite, Walk-In Closet(s)
- Attached Structure
- Detached
- Number Of Units Total
- 578
Listing courtesy of Listing Agent: Jaci Woods (Jaci@JaciWoods.com) from Listing Office: Seven Gables Real Estate.
Listing sold by Michele Haynes from Coldwell Banker Realty
Mortgage Calculator
Based on information from California Regional Multiple Listing Service, Inc. as of . This information is for your personal, non-commercial use and may not be used for any purpose other than to identify prospective properties you may be interested in purchasing. Display of MLS data is usually deemed reliable but is NOT guaranteed accurate by the MLS. Buyers are responsible for verifying the accuracy of all information and should investigate the data themselves or retain appropriate professionals. Information from sources other than the Listing Agent may have been included in the MLS data. Unless otherwise specified in writing, Broker/Agent has not and will not verify any information obtained from other sources. The Broker/Agent providing the information contained herein may or may not have been the Listing and/or Selling Agent.

/t.realgeeks.media/resize/140x/https://u.realgeeks.media/landmarkoc/landmarklogo.png)