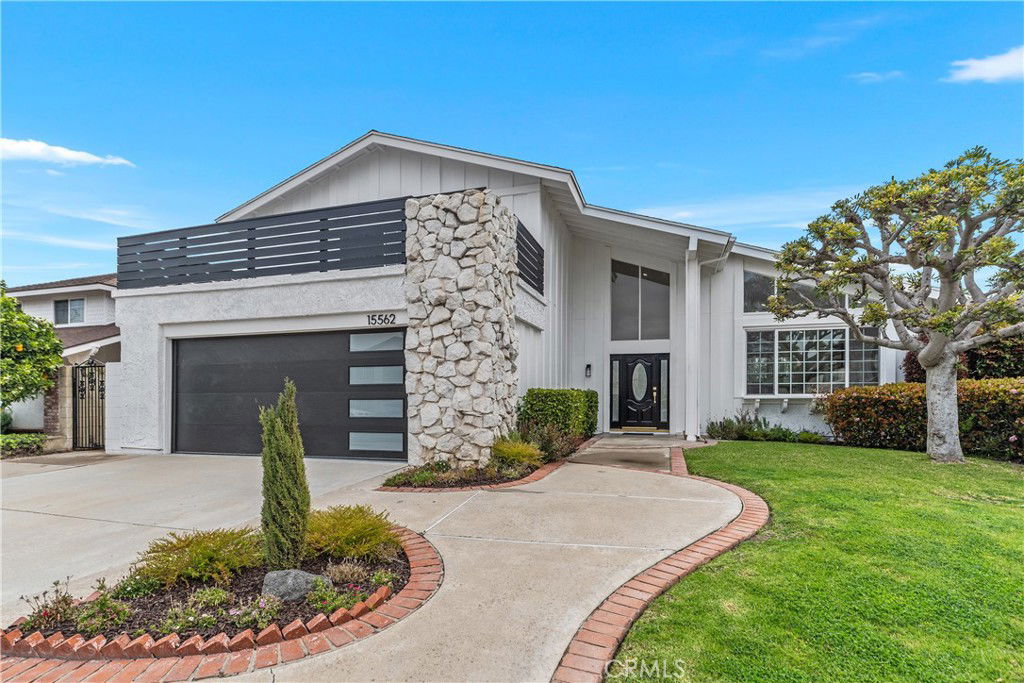15562 Placid Circle, Huntington Beach, CA 92647
- $1,748,888
- 4
- BD
- 3
- BA
- 2,544
- SqFt
- Sold Price
- $1,748,888
- List Price
- $1,798,000
- Closing Date
- Jun 25, 2025
- Status
- CLOSED
- MLS#
- OC24133236
- Year Built
- 1972
- Bedrooms
- 4
- Bathrooms
- 3
- Living Sq. Ft
- 2,544
- Lot Size
- 7,157
- Acres
- 0.16
- Lot Location
- Back Yard, Cul-De-Sac, Front Yard, Garden, Lawn, Near Park, Sprinkler System
- Days on Market
- 169
- Property Type
- Single Family Residential
- Style
- Modern
- Property Sub Type
- Single Family Residence
- Stories
- Multi Level
- Neighborhood
- Goldenwest Park (Gwpk)
Property Description
Welcome to 15562 Placid Circle! Nestled in an incredibly desirable family neighborhood, this beautiful turnkey home is a must see! Fully remodeled including exterior paint, new shingle roof, epoxy garage flooring, and extensive interior renovations featuring brand new appliances and modern upgrades throughout. Ideally located on a tranquil, quiet cul-de-sac in the Goldenwest Park community, this charming multi-level home features 2,544 sq ft of living space, 4 large bedrooms (1 lower level), 3 full baths, cathedral ceilings, a spacious backyard perfect for entertaining with a gated pool on an expansive 7,157 sq ft lot. The main level showcases a living room with soaring cathedral ceilings bathing the interior in abundant natural light, alongside a dining room and kitchen complete with quartz countertops and a breakfast bar opening to the family room. The lower-level features one bedroom, one full bath, and the family room centered around a cozy wood-burning fireplace. Newly installed custom french doors lead to an expansive concrete rear patio and gated pool. The top level offers three bedrooms, including a spacious primary suite with access to a private outdoor deck. An expansive secondary bedroom doubles as a bonus room, complete with high ceilings and wood floors. Conveniently situated in a prime location just minutes from world renowned beaches, nearby parks, Bella Terra Mall, shopping, dining, freeways, and the award-winning Circle View Elementary and Marina High School, this home presents a prime opportunity for those seeking the quintessential Huntington beach lifestyle. With its ample lot size, prime location, versatile floorplan, and unique features, don’t miss out on this exceptional and rare opportunity to make this wonderful property your dream Huntington Beach home! Schedule a tour today to experience Huntington Beach living at its finest.
Additional Information
- Appliances
- Dishwasher, ENERGY STAR Qualified Appliances, Electric Range, Microwave, Range Hood, Water Heater
- Pool
- Yes
- Pool Description
- Fenced, In Ground, Private
- Fireplace Description
- Family Room, Wood Burning
- Heat
- Central, Forced Air, Fireplace(s)
- Cooling
- Yes
- Cooling Description
- Central Air
- View
- Pool
- Exterior Construction
- Stone Veneer, Stucco, Copper Plumbing
- Patio
- Deck, Open, Patio
- Roof
- Shingle
- Garage Spaces Total
- 2
- Sewer
- Public Sewer
- Water
- Public
- School District
- Huntington Beach Union High
- Interior Features
- Breakfast Bar, Balcony, Ceiling Fan(s), Cathedral Ceiling(s), Dry Bar, Separate/Formal Dining Room, Eat-in Kitchen, High Ceilings, Quartz Counters, Recessed Lighting, Attic, Bedroom on Main Level, Multiple Primary Suites, Primary Suite
- Attached Structure
- Detached
- Number Of Units Total
- 1
Listing courtesy of Listing Agent: Melody Khoury (melodykhoury@gmail.com) from Listing Office: Michel Harb, Broker.
Listing sold by Hang Thi Le Ngo from OC Realty & Investments
Mortgage Calculator
Based on information from California Regional Multiple Listing Service, Inc. as of . This information is for your personal, non-commercial use and may not be used for any purpose other than to identify prospective properties you may be interested in purchasing. Display of MLS data is usually deemed reliable but is NOT guaranteed accurate by the MLS. Buyers are responsible for verifying the accuracy of all information and should investigate the data themselves or retain appropriate professionals. Information from sources other than the Listing Agent may have been included in the MLS data. Unless otherwise specified in writing, Broker/Agent has not and will not verify any information obtained from other sources. The Broker/Agent providing the information contained herein may or may not have been the Listing and/or Selling Agent.

/t.realgeeks.media/resize/140x/https://u.realgeeks.media/landmarkoc/landmarklogo.png)