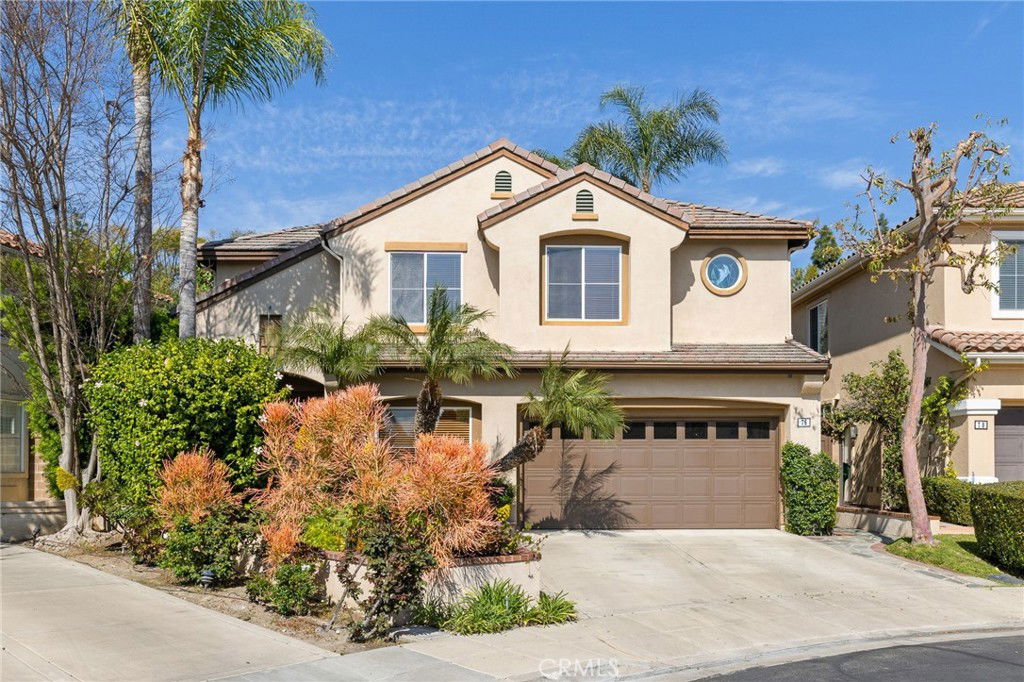76 Dovecrest, Irvine, CA 92620
- $2,205,000
- 5
- BD
- 4
- BA
- 2,594
- SqFt
- Sold Price
- $2,205,000
- List Price
- $2,230,000
- Closing Date
- Jun 25, 2025
- Status
- CLOSED
- MLS#
- WS25056420
- Year Built
- 1998
- Bedrooms
- 5
- Bathrooms
- 4
- Living Sq. Ft
- 2,594
- Lot Size
- 4,813
- Acres
- 0.11
- Lot Location
- Front Yard, Garden
- Days on Market
- 67
- Property Type
- Single Family Residential
- Property Sub Type
- Single Family Residence
- Stories
- Two Levels
Property Description
Welcome to this stunning residence located in the highly sought-after guard-gated Northwood community. Boasting 2,594 square feet of living space on a 4,813 square foot lot, this home offers 5 spacious bedrooms, 3.5 bathrooms, and a versatile loft perfect for work or play. Step inside and be captivated by the soaring high ceilings and the abundance of natural light streaming through the large windows, creating a warm and inviting ambiance. The open-concept design features a beautiful kitchen with a large island, seamlessly flowing into the family room where you can relax by the cozy fireplace. For added convenience, there is 1 bedroom and 1 bathroom downstairs, ideal for guests or multi-generational living. Upstairs, you'll find 4 additional bedrooms and the expansive loft, providing plenty of room for everyone. Enjoy the outdoors on your private patio, perfect for entertaining or unwinding after a long day. The community offers a wealth of amenities to enhance your lifestyle, and the home is situated in a prime location near award-winning schools. This home is a rare gem, don't miss the opportunity to make it yours and start creating lasting memories today!
Additional Information
- HOA
- 225
- Frequency
- Monthly
- Second HOA
- $60
- Association Amenities
- Sport Court, Outdoor Cooking Area, Barbecue, Picnic Area, Playground, Pool, Guard
- Pool Description
- Community, Association
- Fireplace Description
- Family Room
- Heat
- Central
- Cooling
- Yes
- Cooling Description
- Central Air
- View
- Mountain(s)
- Garage Spaces Total
- 2
- Sewer
- Public Sewer
- Water
- Public
- School District
- Irvine Unified
- Elementary School
- Canyon View
- Middle School
- Sierra Vista
- High School
- Northwood
- Interior Features
- Breakfast Bar, Ceiling Fan(s), Separate/Formal Dining Room, High Ceilings, Open Floorplan, Pantry, Recessed Lighting, Jack and Jill Bath, Loft, Walk-In Closet(s)
- Attached Structure
- Detached
- Number Of Units Total
- 75
Listing courtesy of Listing Agent: CHUNYING BAO (irenecbao@yahoo.com) from Listing Office: Pinnacle Real Estate Group.
Listing sold by Kia Dadkhah from StarFire Real Estate Corp.
Mortgage Calculator
Based on information from California Regional Multiple Listing Service, Inc. as of . This information is for your personal, non-commercial use and may not be used for any purpose other than to identify prospective properties you may be interested in purchasing. Display of MLS data is usually deemed reliable but is NOT guaranteed accurate by the MLS. Buyers are responsible for verifying the accuracy of all information and should investigate the data themselves or retain appropriate professionals. Information from sources other than the Listing Agent may have been included in the MLS data. Unless otherwise specified in writing, Broker/Agent has not and will not verify any information obtained from other sources. The Broker/Agent providing the information contained herein may or may not have been the Listing and/or Selling Agent.

/t.realgeeks.media/resize/140x/https://u.realgeeks.media/landmarkoc/landmarklogo.png)