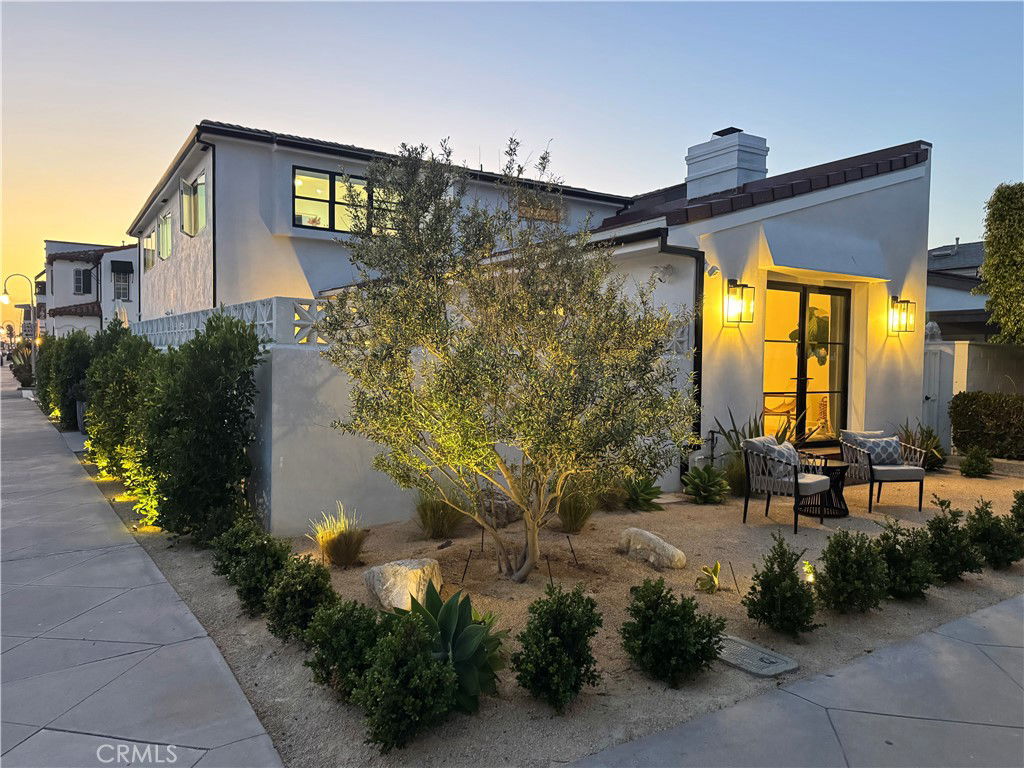636 Via Lido Soud, Newport Beach, CA 92663
- $4,575,000
- 4
- BD
- 3
- BA
- 2,622
- SqFt
- Sold Price
- $4,575,000
- List Price
- $4,950,000
- Closing Date
- Jun 25, 2025
- Status
- CLOSED
- MLS#
- OC25061565
- Year Built
- 1947
- Bedrooms
- 4
- Bathrooms
- 3
- Living Sq. Ft
- 2,622
- Lot Size
- 3,168
- Acres
- 0.07
- Lot Location
- Drip Irrigation/Bubblers
- Days on Market
- 59
- Property Type
- Single Family Residential
- Property Sub Type
- Single Family Residence
- Stories
- Two Levels
- Neighborhood
- Lido Island (Lido)
Property Description
This beautifully remodeled Lido Isle four bedroom home sits on a prime, oversized, south facing lot one home from the bay. Because of its corner location, the elegant home is flooded with natural sunlight throughout. The fully redesigned kitchen includes natural quartzite countertops, rift white oak cabinetry, Sub-Zero, Wolf and Cove luxury appliances. The butler's pantry off the kitchen includes a large food pantry, custom cabinetry, a honed marble countertop and beverage/wine refrigerator. In the living room, vaulted, beamed ceilings, original port hole windows and a wood-burning fireplace compliment the coastal charm of the home. Every room has been touched with designer finishes, sophisticated upgrades and French oak wood floors throughout. Each bathroom has decorative new wood vanities and custom tile thoughtfully remodeled with coastal living in mind. The rare large, private sun-drenched exterior courtyard offers spacious room for entertaining and indoor-outdoor island living. The custom french doors lead outside to a strada patio onto one of Lido's charming, historic walkways. The large rooftop deck won't disappoint, with it's bay and peek-a-boo ocean views. The 2024 full remodel includes all new electrical, plumbing, windows and roof. The oversized three-car garage includes an extra storage area and golf cart parking in addition to room for vehicles, bikes, water toys so necessary when living on Lido Isle! The address Via Lido Soud exudes luxury living; steps away from the clubhouse, private beaches, tennis courts and exclusive yacht club. Lease considered.
Additional Information
- HOA
- 1300
- Frequency
- Annually
- Association Amenities
- Clubhouse, Barbecue, Picnic Area, Pickleball, Security, Tennis Court(s)
- Appliances
- Dishwasher, Electric Range, Electric Water Heater, Freezer, Disposal, Microwave, Refrigerator
- Pool Description
- None
- Fireplace Description
- Living Room
- Heat
- Forced Air, Fireplace(s), Heat Pump
- Cooling
- Yes
- Cooling Description
- Central Air
- View
- Bay, Peek-A-Boo
- Patio
- Concrete
- Roof
- Tile
- Garage Spaces Total
- 3
- Sewer
- Public Sewer
- Water
- Public
- School District
- Newport Mesa Unified
- Interior Features
- Breakfast Bar, Built-in Features, High Ceilings, Open Floorplan, Stone Counters, All Bedrooms Up, Primary Suite
- Attached Structure
- Detached
- Number Of Units Total
- 1
Listing courtesy of Listing Agent: Maty Guiza (matyguizarealestate@gmail.com) from Listing Office: Realty One Group West.
Listing sold by Drew Teicheira from Harcourts Place
Mortgage Calculator
Based on information from California Regional Multiple Listing Service, Inc. as of . This information is for your personal, non-commercial use and may not be used for any purpose other than to identify prospective properties you may be interested in purchasing. Display of MLS data is usually deemed reliable but is NOT guaranteed accurate by the MLS. Buyers are responsible for verifying the accuracy of all information and should investigate the data themselves or retain appropriate professionals. Information from sources other than the Listing Agent may have been included in the MLS data. Unless otherwise specified in writing, Broker/Agent has not and will not verify any information obtained from other sources. The Broker/Agent providing the information contained herein may or may not have been the Listing and/or Selling Agent.

/t.realgeeks.media/resize/140x/https://u.realgeeks.media/landmarkoc/landmarklogo.png)