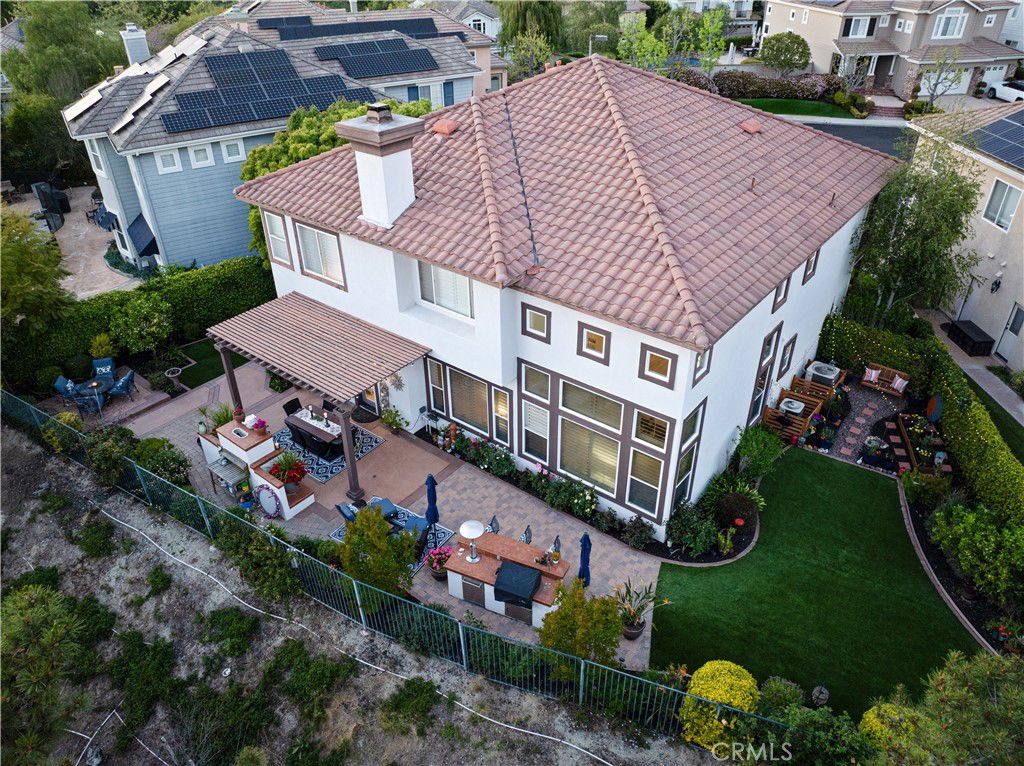2 Kennedy Court, Coto De Caza, CA 92679
- $2,150,000
- 4
- BD
- 4
- BA
- 3,343
- SqFt
- Sold Price
- $2,150,000
- List Price
- $2,195,000
- Closing Date
- Jun 25, 2025
- Status
- CLOSED
- MLS#
- OC25086009
- Year Built
- 1997
- Bedrooms
- 4
- Bathrooms
- 4
- Living Sq. Ft
- 3,343
- Lot Size
- 7,236
- Acres
- 0.17
- Lot Location
- Back Yard, Cul-De-Sac, Front Yard
- Days on Market
- 21
- Property Type
- Single Family Residential
- Property Sub Type
- Single Family Residence
- Stories
- Two Levels
- Neighborhood
- Tapestry (Tap)
Property Description
A meticulously upgraded home featuring 4 bedrooms, an office (optional 5th bedroom), and 4 full bathrooms, located in Orange County’s prestigious gated community of Coto de Caza. Situated on a quiet cul-de-sac, this 3,343 sq ft turnkey residence on a 7,236 sq ft lot offers privacy, comfort, and high-end design throughout. The light and bright chef’s kitchen features custom cabinetry, a quartzite island, hand-painted Tabarka Studio tile, and premium appliances. A thoughtfully designed coffee nook bridges the space between the kitchen and living room, while a dual-sided staircase leads to spacious upstairs bedrooms. Enjoy a seamless indoor-outdoor flow with a wood-burning fireplace in the living room and a tranquil backyard featuring a gas fireplace, Zen garden, built-in barbecue, fruit trees, and views of Coto Valley. From the front balcony, take in scenic views of Saddleback Mountain. Additional highlights include European oak hardwood flooring in the Margaux color by California Classics flows through the main living areas, complimented by designer touches like plantation shutters, crown molding, high ceilings, built-ins, and cut-and-loop carpeting in select rooms. Recent upgrades include a new dishwasher and fridge compressor, and the home also features a tankless water heater. Residents enjoy access to community amenities including horse and hiking trails, playgrounds, and sport courts, all within the highly rated Capistrano Unified School District.
Additional Information
- HOA
- 353
- Frequency
- Monthly
- Association Amenities
- Sport Court, Dog Park, Golf Course, Horse Trails, Outdoor Cooking Area, Picnic Area, Playground, Guard, Security, Trail(s)
- Pool Description
- None
- Fireplace Description
- Gas, Living Room, Outside, Wood Burning
- Cooling
- Yes
- Cooling Description
- Central Air
- View
- Mountain(s)
- Garage Spaces Total
- 3
- Sewer
- Public Sewer
- Water
- Public
- School District
- Capistrano Unified
- Interior Features
- Built-in Features, Balcony, Ceiling Fan(s), Crown Molding, High Ceilings, Pantry, All Bedrooms Up, Entrance Foyer, Jack and Jill Bath, Primary Suite, Walk-In Closet(s)
- Attached Structure
- Detached
- Number Of Units Total
- 1
Listing courtesy of Listing Agent: Drew Teicheira (drew@teicheirateam.com) from Listing Office: Harcourts Place.
Listing sold by Linda Riha from Berkshire Hathaway HomeServices California Properties
Mortgage Calculator
Based on information from California Regional Multiple Listing Service, Inc. as of . This information is for your personal, non-commercial use and may not be used for any purpose other than to identify prospective properties you may be interested in purchasing. Display of MLS data is usually deemed reliable but is NOT guaranteed accurate by the MLS. Buyers are responsible for verifying the accuracy of all information and should investigate the data themselves or retain appropriate professionals. Information from sources other than the Listing Agent may have been included in the MLS data. Unless otherwise specified in writing, Broker/Agent has not and will not verify any information obtained from other sources. The Broker/Agent providing the information contained herein may or may not have been the Listing and/or Selling Agent.

/t.realgeeks.media/resize/140x/https://u.realgeeks.media/landmarkoc/landmarklogo.png)