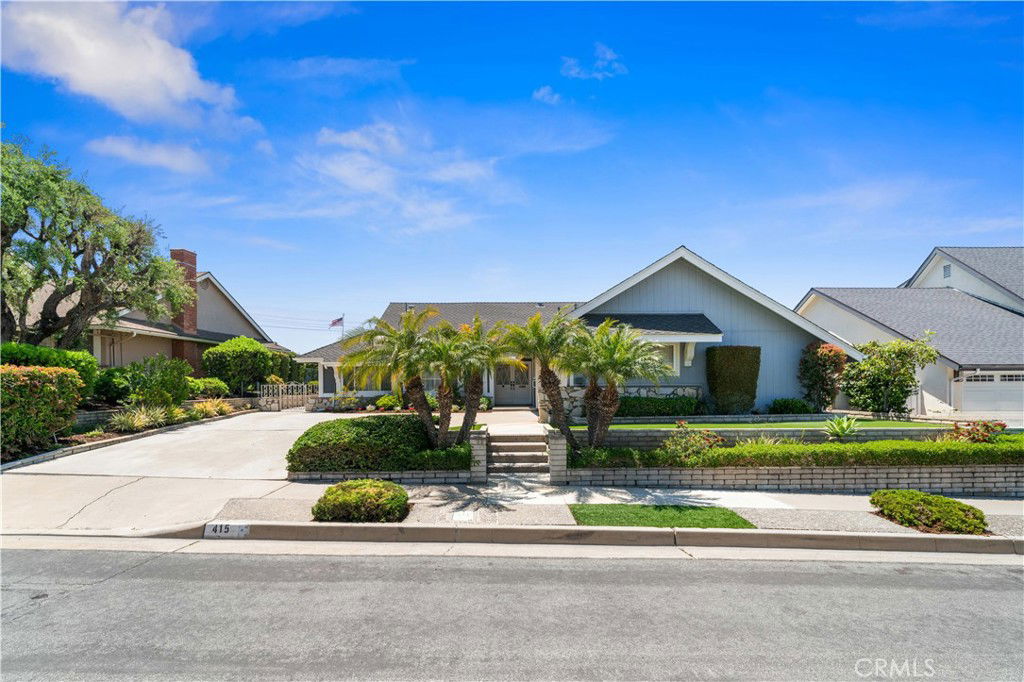415 S Cedarhaven Way, Anaheim Hills, CA 92807
- $1,430,000
- 4
- BD
- 3
- BA
- 2,388
- SqFt
- Sold Price
- $1,430,000
- List Price
- $1,299,000
- Closing Date
- Jun 25, 2025
- Status
- CLOSED
- MLS#
- PW25089101
- Year Built
- 1965
- Bedrooms
- 4
- Bathrooms
- 3
- Living Sq. Ft
- 2,388
- Lot Size
- 8,085
- Acres
- 0.19
- Lot Location
- Back Yard, Cul-De-Sac, Sprinklers In Rear, Sprinklers In Front, Lawn, Sprinklers Timer, Sprinklers On Side
- Days on Market
- 9
- Property Type
- Single Family Residential
- Property Sub Type
- Single Family Residence
- Stories
- One Level
Property Description
THE SUNSET VIEWS ARE STUNNING AND BREATHTAKING! VIEWS of Catalina Island as well as Disneyland's fireworks. Single-level 4 bedroom 2.5 bathrooms home ideally situated on a peaceful, pride of home ownership cul-de-sac in a sought-after desirable neighborhood in Anaheim Hills! The Trustee Sellers are the original family of this WELL-MAINTAINED HOME WITH GREAT CURB APPEAL! Cozy up by the family room fireplace, Dual pane windows, Award winning schools, half a mile away is OLIVE HILLS PARK, sporting public tennis courts as well as a desirable dog park. THERE ARE NO HOA AND MELLO ROOS! Plumbed in for a water softener, Oversized Garage, Oversized Driveway with ample space for your vehicles, Video/Camera, Ring Camera, Home Alarm. The 4th. bedroom has built-in desks and is used as an office; The Trustee Sellers are willing to pay for Termite Tenting as well as a 1-year Home Warranty Plan. Sold as-is, Easy access to the 55 & 91 freeways, A MUST SEE! DON'T LET THIS OPPORTUNITY PASS YOU BY! Come make this lovely home your own!
Additional Information
- Appliances
- Double Oven, Dishwasher, Electric Oven, Gas Cooktop, Gas Water Heater, Microwave, Refrigerator, Dryer, Washer
- Pool Description
- None
- Fireplace Description
- Family Room, Gas
- Heat
- Forced Air
- Cooling
- Yes
- Cooling Description
- Central Air
- View
- Catalina, City Lights
- Exterior Construction
- Stucco, Copper Plumbing
- Patio
- Covered, Patio
- Roof
- Composition
- Garage Spaces Total
- 2
- Sewer
- Public Sewer
- Water
- Public
- School District
- Orange Unified
- Interior Features
- Built-in Features, Ceiling Fan(s), Eat-in Kitchen, Bar
- Attached Structure
- Detached
- Number Of Units Total
- 1
Listing courtesy of Listing Agent: Dee Smith (dee@ocnrealty.com) from Listing Office: OCN Realty and Management Company, Inc..
Listing sold by Tim Ho from Nexteam Real Estate
Mortgage Calculator
Based on information from California Regional Multiple Listing Service, Inc. as of . This information is for your personal, non-commercial use and may not be used for any purpose other than to identify prospective properties you may be interested in purchasing. Display of MLS data is usually deemed reliable but is NOT guaranteed accurate by the MLS. Buyers are responsible for verifying the accuracy of all information and should investigate the data themselves or retain appropriate professionals. Information from sources other than the Listing Agent may have been included in the MLS data. Unless otherwise specified in writing, Broker/Agent has not and will not verify any information obtained from other sources. The Broker/Agent providing the information contained herein may or may not have been the Listing and/or Selling Agent.

/t.realgeeks.media/resize/140x/https://u.realgeeks.media/landmarkoc/landmarklogo.png)