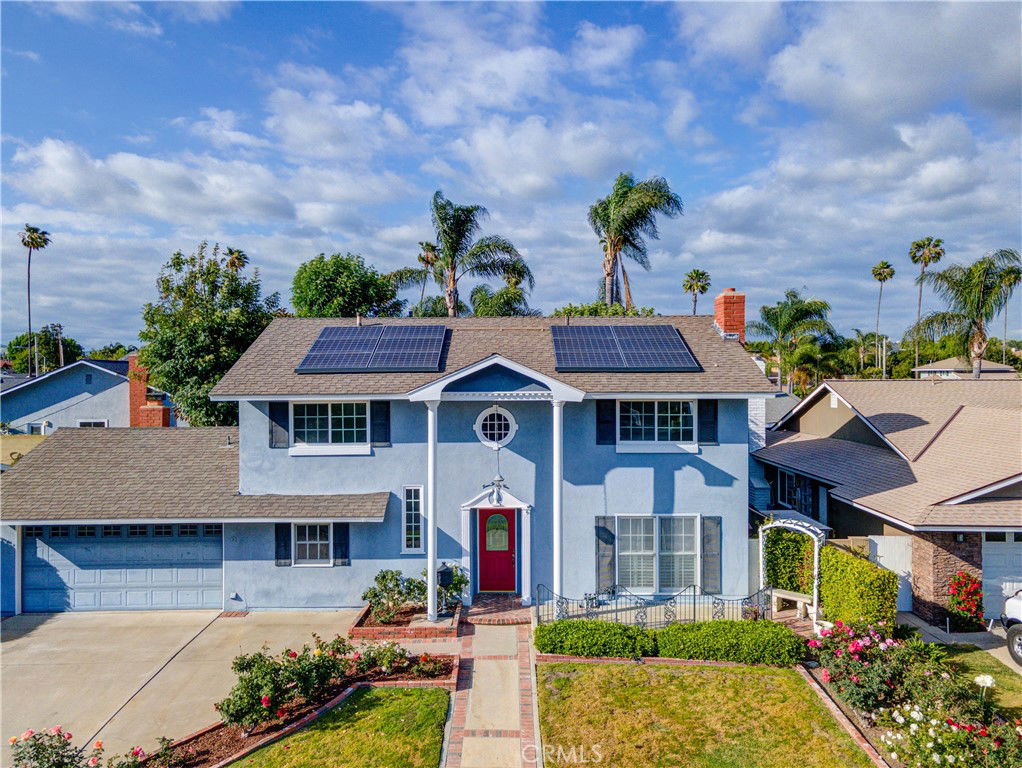439 Normandy Avenue, Placentia, CA 92870
- $1,160,000
- 5
- BD
- 3
- BA
- 2,302
- SqFt
- Sold Price
- $1,160,000
- List Price
- $1,199,000
- Closing Date
- Jun 25, 2025
- Status
- CLOSED
- MLS#
- PW25094852
- Year Built
- 1965
- Bedrooms
- 5
- Bathrooms
- 3
- Living Sq. Ft
- 2,302
- Lot Size
- 7,070
- Acres
- 0.16
- Lot Location
- Front Yard, Garden, Lawn, Landscaped, Sprinkler System, Walkstreet, Yard
- Days on Market
- 34
- Property Type
- Single Family Residential
- Property Sub Type
- Single Family Residence
- Stories
- Two Levels
- Neighborhood
- Other
Property Description
This beautifully maintained Colonial Revival-style home exudes timeless curb appeal located in Placentia. This two story home built in 1965 offers 5 bedrooms and 2.5 bathrooms and is 2,302 square feet. Inside, the home blends classic elegance with thoughtful modern updates. Energy-efficient features include leased solar panels, dual-pane windows, and an updated electrical panel. The spacious kitchen is a chef’s delight, featuring a Viking electric stove, Miele dishwasher, generous granite countertop space, and an abundance of custom cabinets—perfect for both everyday living and entertaining. A sun-drenched kitchen sun room dining area invites natural light through wooden french doors. It features charming brick flooring, an open beam ceiling, and a free-standing wood-burning stove, creating a cozy and inviting atmosphere. The formal living and dining rooms provide refined spaces for entertaining, while the large family room offers comfort and character with its open beam wood ceiling & brick fireplace. Throughout the home, you'll find tasteful touches such as recessed lighting, crown molding, scraped ceilings, dual pane windows & Anderson sliding doors, and wainscoting in the stairwell. The primary bedroom offers en suite bathroom and two closets & wall wainscoting. The upstairs bedroom layout includes a Jack and Jill design bedroom with folding doors, ideal for families or guests or office space. Lower level utility room could be 6th bedroom, office or playroom. Other amenities include: wood flooring, two fireplaces, fresh interior paint & new carpeting upstairs and central air conditioning. Outside, the tranquil backyard feels like a private courtyard, complete with custom cement work and garden-lined borders that create a peaceful space for relaxation or outdoor entertaining. Located in the highly rated Placentia - Yorba Linda School District, close to shopping and the 57 freeway.
Additional Information
- Other Buildings
- Shed(s), Storage
- Appliances
- Dishwasher, Electric Cooktop, Disposal, Microwave, Water Heater
- Pool Description
- None
- Fireplace Description
- Family Room, Library
- Heat
- Central, Fireplace(s), Wood Stove
- Cooling
- Yes
- Cooling Description
- Central Air
- View
- Neighborhood
- Exterior Construction
- Stucco
- Patio
- Concrete, Covered, Front Porch
- Roof
- Composition
- Garage Spaces Total
- 2
- Sewer
- Public Sewer
- Water
- Public
- School District
- Placentia-Yorba Linda Unified
- Elementary School
- Morse
- Middle School
- Kramer
- High School
- Valencia
- Interior Features
- Beamed Ceilings, Separate/Formal Dining Room, Granite Counters, High Ceilings, Open Floorplan, Pantry, Recessed Lighting, Storage, Wood Product Walls, All Bedrooms Up, Entrance Foyer, Jack and Jill Bath, Primary Suite, Utility Room
- Attached Structure
- Detached
- Number Of Units Total
- 1
Listing courtesy of Listing Agent: Lori Desantis (loridesantis@gmail.com) from Listing Office: T.N.G. Real Estate Consultants.
Listing sold by Lori Desantis from T.N.G. Real Estate Consultants
Mortgage Calculator
Based on information from California Regional Multiple Listing Service, Inc. as of . This information is for your personal, non-commercial use and may not be used for any purpose other than to identify prospective properties you may be interested in purchasing. Display of MLS data is usually deemed reliable but is NOT guaranteed accurate by the MLS. Buyers are responsible for verifying the accuracy of all information and should investigate the data themselves or retain appropriate professionals. Information from sources other than the Listing Agent may have been included in the MLS data. Unless otherwise specified in writing, Broker/Agent has not and will not verify any information obtained from other sources. The Broker/Agent providing the information contained herein may or may not have been the Listing and/or Selling Agent.

/t.realgeeks.media/resize/140x/https://u.realgeeks.media/landmarkoc/landmarklogo.png)