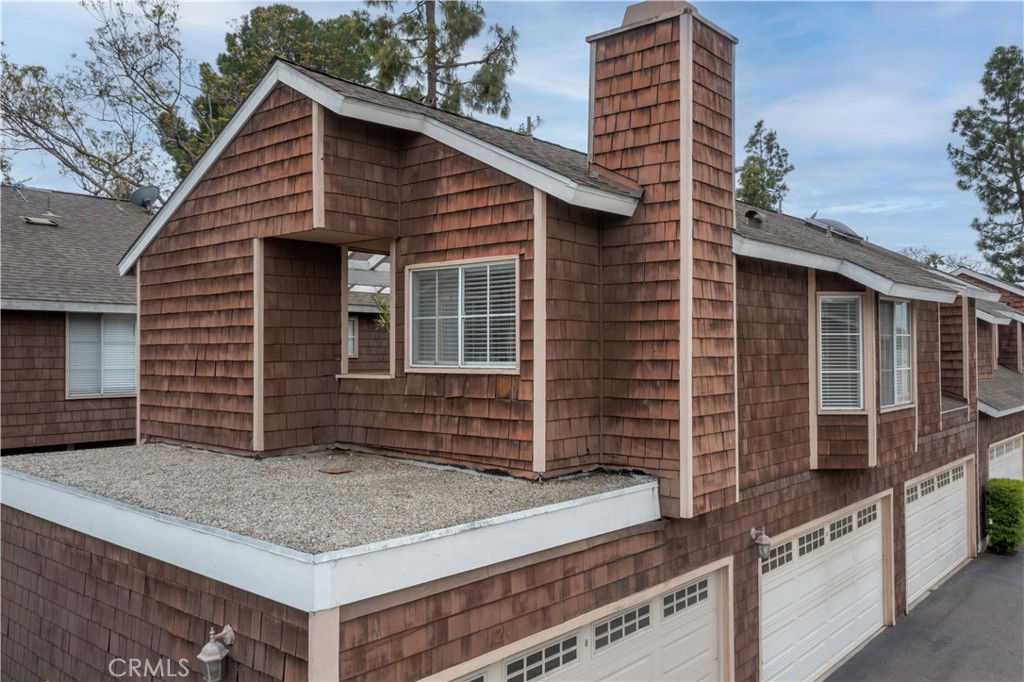12555 Euclid Street Unit 72, Garden Grove, CA 92840
- $495,000
- 1
- BD
- 1
- BA
- 796
- SqFt
- Sold Price
- $495,000
- List Price
- $499,000
- Closing Date
- Jun 25, 2025
- Status
- CLOSED
- MLS#
- PW25096826
- Year Built
- 1983
- Bedrooms
- 1
- Bathrooms
- 1
- Living Sq. Ft
- 796
- Lot Size
- 76,316
- Acres
- 1.75
- Lot Location
- Near Park, Near Public Transit
- Days on Market
- 28
- Property Type
- Condo
- Style
- Cape Cod
- Property Sub Type
- Condominium
- Stories
- One Level
- Neighborhood
- Lake Grove (Lakg)
Property Description
Welcome to this beautifully upgraded and maintained 1-bedroom, 1-bathroom end unit, offering privacy, charm, and comfort in a highly desirable location. With no one below and only one shared wall, this residence lives like a standalone home. Enjoy soaring cathedral ceilings and an abundance of natural light in the spacious living room, complete with a cozy fireplace for relaxing evenings. The open-concept layout leads to your private outdoor decking, perfect for morning coffee or dining al fresco. Additional highlights include a private 2-car detached garage, private laundry in closet off of the balcony, and classic Cape Cod-style architecture that gives the property timeless appeal. Whether you’re a first-time buyer or looking to downsize without sacrificing comfort, this home offers the perfect blend of style, function, and convenience. Close to Main Street in East Garden Grove full of shops, restaurants and seasonal activities. This home is close to the 22, 5, 55 and 57 freeways... stop by and view this great condo soon!
Additional Information
- HOA
- 461
- Frequency
- Monthly
- Association Amenities
- Pool, Pet Restrictions, Spa/Hot Tub, Trash, Water
- Appliances
- Dishwasher, Electric Cooktop, Electric Oven, Electric Range, Disposal, Microwave, Refrigerator, Dryer, Washer
- Pool Description
- Association
- Fireplace Description
- Living Room, Wood Burning
- Heat
- Central
- Cooling
- Yes
- Cooling Description
- Central Air
- View
- Neighborhood
- Exterior Construction
- Shingle Siding
- Patio
- Deck, Enclosed, Open, Patio
- Garage Spaces Total
- 2
- Sewer
- Public Sewer
- Water
- Public
- School District
- Garden Grove Unified
- Interior Features
- Cathedral Ceiling(s), Eat-in Kitchen, Granite Counters, High Ceilings, Living Room Deck Attached, Open Floorplan, Unfurnished, All Bedrooms Up, Primary Suite
- Attached Structure
- Attached
- Number Of Units Total
- 124
Listing courtesy of Listing Agent: Jennifer Davis (jenniferdavisre@gmail.com) from Listing Office: Y Realty.
Listing sold by Johnathon Doan from Equinox Real Estate Group
Mortgage Calculator
Based on information from California Regional Multiple Listing Service, Inc. as of . This information is for your personal, non-commercial use and may not be used for any purpose other than to identify prospective properties you may be interested in purchasing. Display of MLS data is usually deemed reliable but is NOT guaranteed accurate by the MLS. Buyers are responsible for verifying the accuracy of all information and should investigate the data themselves or retain appropriate professionals. Information from sources other than the Listing Agent may have been included in the MLS data. Unless otherwise specified in writing, Broker/Agent has not and will not verify any information obtained from other sources. The Broker/Agent providing the information contained herein may or may not have been the Listing and/or Selling Agent.

/t.realgeeks.media/resize/140x/https://u.realgeeks.media/landmarkoc/landmarklogo.png)