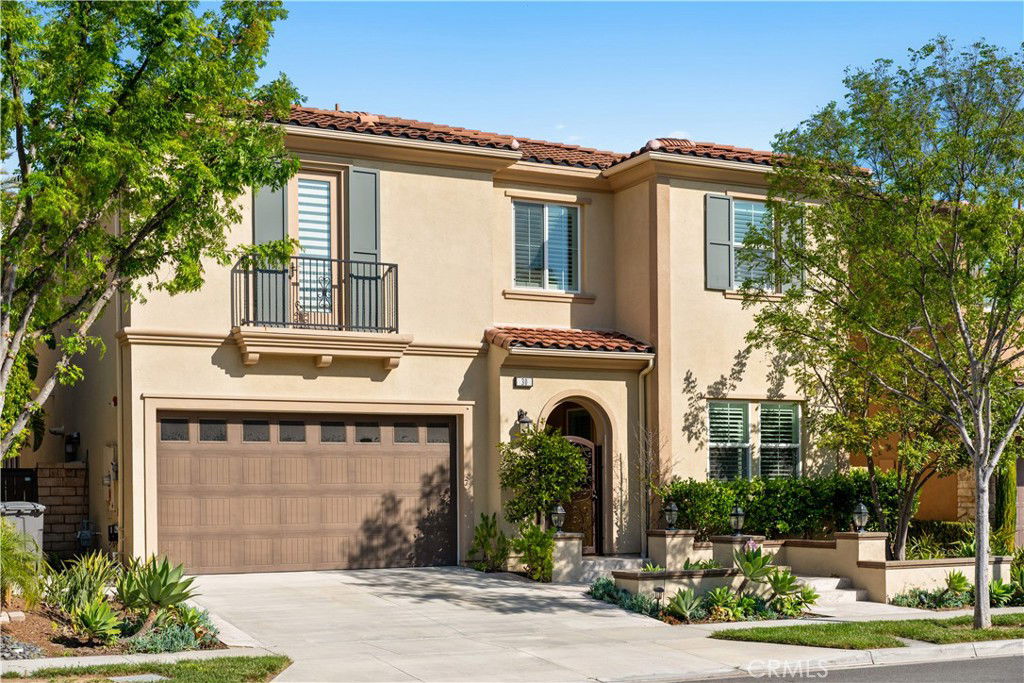30 Swift, Lake Forest, CA 92630
- $2,300,000
- 5
- BD
- 5
- BA
- 3,100
- SqFt
- Sold Price
- $2,300,000
- List Price
- $2,380,000
- Closing Date
- Jun 25, 2025
- Status
- CLOSED
- MLS#
- OC25098875
- Year Built
- 2017
- Bedrooms
- 5
- Bathrooms
- 5
- Living Sq. Ft
- 3,100
- Lot Size
- 5,411
- Acres
- 0.12
- Lot Location
- Back Yard, Sloped Down
- Days on Market
- 25
- Property Type
- Single Family Residential
- Property Sub Type
- Single Family Residence
- Stories
- Two Levels
- Neighborhood
- Highlands (Bkhgl)
Property Description
Fully Upgraded With Patio and designed big backyard with no neighbor behind your wall!! A Stunning 5 Bedroom, 5 Bathroom home featuring Year-Round Sunset and Mountain Views at baker ranch community. Gorgeous tile Floors running throughout the first floor. Custom Blinds, Ceiling Fan, New Interior Paint and Natural Light. The Fully Upgraded Gourmet Kitchen Features a Beautiful Center Island, Stainless Steel Appliances, Designer Tile Backsplash, Custom Pendant Lights, Pantry and Upgraded Shaker Cabinets all the way to the ceiling. Backyard Features Paver Hardscape, Overhead Trellis and patio sitting area for afternoon teas. The Downstairs Bedroom and Full Bathroom round out the first floor. Upstairs you will find the convenient upstairs laundry, two bathrooms and four additional bedrooms including the Master Suite featuring green slop views, Upgraded Carpet and Walk-In Closet. Master Bathroom features with upgraded Tile Flooring, Quartz Countertops, White Cabinets, Tiled Shower and Dual Vanities. Baker Ranch offers award winning amenities including 3 Swimming Pools, 8 Parks, Hiking and Biking Trails, Tennis Courts, Beach Volleyball, Basketball Courts, Dog Park, Clubhouse and more. No Mello Roos and Low HOA. This is a home you must see!
Additional Information
- HOA
- 300
- Frequency
- Monthly
- Association Amenities
- Clubhouse, Dog Park, Fire Pit, Outdoor Cooking Area, Barbecue, Picnic Area, Playground, Pool, Sauna, Spa/Hot Tub, Tennis Court(s)
- Appliances
- 6 Burner Stove, Dishwasher, Gas Cooktop, Disposal, Gas Oven, Gas Range, Ice Maker, Microwave, Refrigerator, Water Heater, Dryer, Washer
- Pool Description
- Community, Association
- Heat
- Central
- Cooling
- Yes
- Cooling Description
- Central Air
- View
- Courtyard, Meadow, Mountain(s), Neighborhood
- Garage Spaces Total
- 2
- Sewer
- Public Sewer
- Water
- Public
- School District
- Saddleback Valley Unified
- Interior Features
- Breakfast Bar, Balcony, Separate/Formal Dining Room, Multiple Staircases, Open Floorplan, Quartz Counters, Recessed Lighting, Loft, Walk-In Pantry, Walk-In Closet(s)
- Attached Structure
- Detached
- Number Of Units Total
- 1
Listing courtesy of Listing Agent: Yiming Yu (cocoyunewhouse@gmail.com) from Listing Office: Realty One Group West.
Listing sold by Holly McDonald from Compass Newport Beach
Mortgage Calculator
Based on information from California Regional Multiple Listing Service, Inc. as of . This information is for your personal, non-commercial use and may not be used for any purpose other than to identify prospective properties you may be interested in purchasing. Display of MLS data is usually deemed reliable but is NOT guaranteed accurate by the MLS. Buyers are responsible for verifying the accuracy of all information and should investigate the data themselves or retain appropriate professionals. Information from sources other than the Listing Agent may have been included in the MLS data. Unless otherwise specified in writing, Broker/Agent has not and will not verify any information obtained from other sources. The Broker/Agent providing the information contained herein may or may not have been the Listing and/or Selling Agent.

/t.realgeeks.media/resize/140x/https://u.realgeeks.media/landmarkoc/landmarklogo.png)