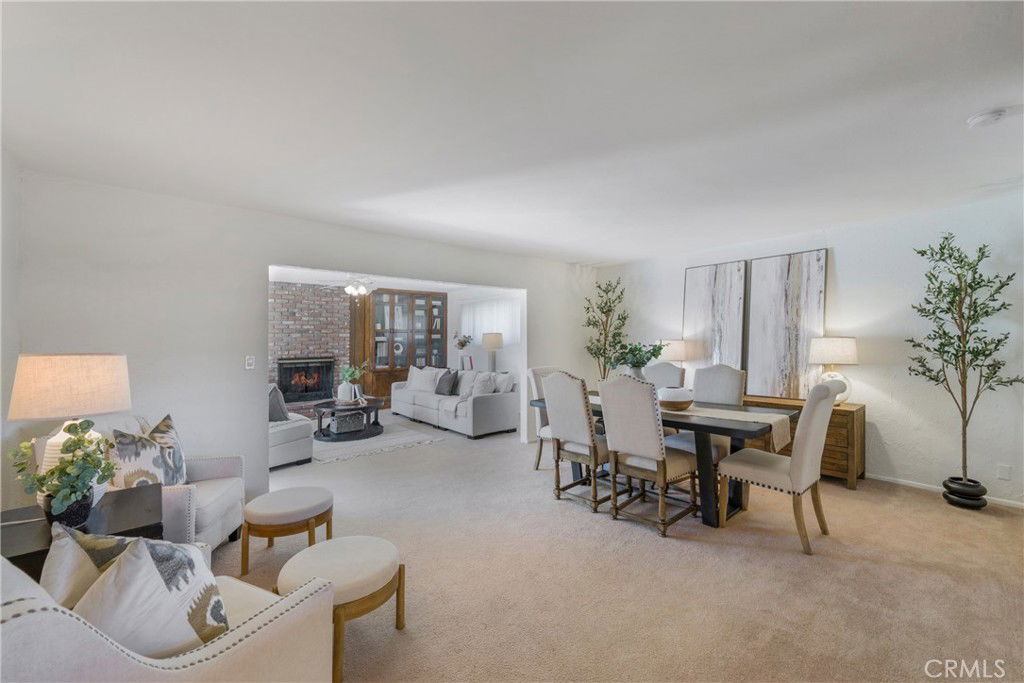1211 S Fremont Street, Anaheim, CA 92804
- $935,000
- 4
- BD
- 2
- BA
- 1,537
- SqFt
- Sold Price
- $935,000
- List Price
- $895,000
- Closing Date
- Jun 25, 2025
- Status
- CLOSED
- MLS#
- OC25113722
- Year Built
- 1960
- Bedrooms
- 4
- Bathrooms
- 2
- Living Sq. Ft
- 1,537
- Lot Size
- 6,000
- Acres
- 0.14
- Lot Location
- 0-1 Unit/Acre, Front Yard, Rectangular Lot
- Days on Market
- 5
- Property Type
- Single Family Residential
- Style
- See Remarks
- Property Sub Type
- Single Family Residence
- Stories
- One Level
Property Description
Situated in the heart of West Anaheim, this delightful residence offers a perfect blend of classic character and modern updates. Boasting 1537 sq ft of thoughtfully designed living space on a generous lot, this property offers comfort and character. The family room features a classic brick fireplace with built-in bookcases extending from floor to ceiling on both sides, creating a warm, inviting atmosphere with abundant storage for books and treasured items. Combined with spacious living and dining areas, this home provides versatile spaces for both relaxation and entertaining. The open-concept kitchen is equipped with newer cabinetry and modern appliances, making meal preparation a breeze. Four generously sized bedrooms, along with a full bathroom and an additional half bath, comfortably accommodate the needs of any household. Freshly painted inside and out, this move-in-ready home also includes practical upgrades like dual-pane windows and central air conditioning for year-round comfort. The property boasts a large front yard, a modern aluminum garage door, and a spacious driveway providing plenty of parking. Ideally located on a tree-lined street in West Anaheim, this home offers convenient access to local schools, parks, and amenities, making it an ideal choice for buyers seeking both comfort and lifestyle.
Additional Information
- Appliances
- Dishwasher, Free-Standing Range, Gas Cooktop, Disposal, Gas Oven, Gas Range, Gas Water Heater, Microwave, Refrigerator, Dryer, Washer
- Pool Description
- None
- Fireplace Description
- Family Room, Masonry
- Heat
- Central
- Cooling
- Yes
- Cooling Description
- Central Air
- View
- None
- Exterior Construction
- Drywall, Stucco
- Patio
- Concrete
- Roof
- Composition
- Garage Spaces Total
- 2
- Sewer
- Public Sewer
- Water
- Public
- School District
- Anaheim Union High
- High School
- Western
- Interior Features
- Built-in Features, Breakfast Area, Block Walls, Ceiling Fan(s), Separate/Formal Dining Room, Open Floorplan, All Bedrooms Up, Bedroom on Main Level, Galley Kitchen, Main Level Primary
- Attached Structure
- Detached
- Number Of Units Total
- 1
Listing courtesy of Listing Agent: Amy Hardy (amykhardy@gmail.com) from Listing Office: Berkshire Hathaway HomeService.
Listing sold by Jay Figueroa from Kase Real Estate
Mortgage Calculator
Based on information from California Regional Multiple Listing Service, Inc. as of . This information is for your personal, non-commercial use and may not be used for any purpose other than to identify prospective properties you may be interested in purchasing. Display of MLS data is usually deemed reliable but is NOT guaranteed accurate by the MLS. Buyers are responsible for verifying the accuracy of all information and should investigate the data themselves or retain appropriate professionals. Information from sources other than the Listing Agent may have been included in the MLS data. Unless otherwise specified in writing, Broker/Agent has not and will not verify any information obtained from other sources. The Broker/Agent providing the information contained herein may or may not have been the Listing and/or Selling Agent.

/t.realgeeks.media/resize/140x/https://u.realgeeks.media/landmarkoc/landmarklogo.png)