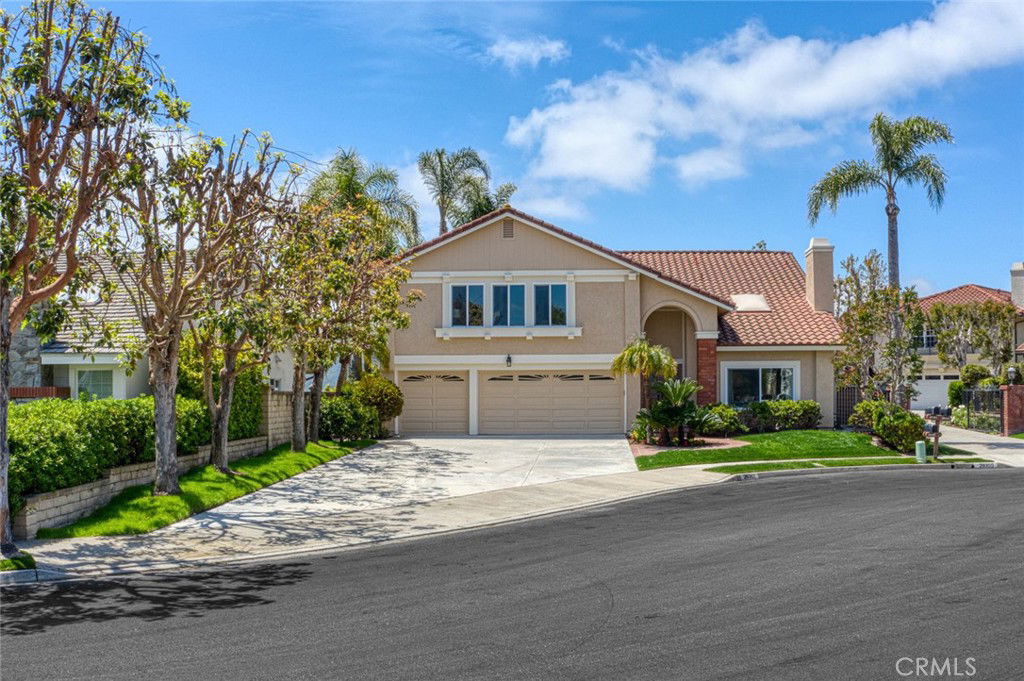28361 Chat Drive, Laguna Niguel, CA 92677
- $2,250,000
- 5
- BD
- 4
- BA
- 3,283
- SqFt
- Sold Price
- $2,250,000
- List Price
- $2,299,999
- Closing Date
- Jul 10, 2025
- Status
- CLOSED
- MLS#
- PW25077713
- Year Built
- 1986
- Bedrooms
- 5
- Bathrooms
- 4
- Living Sq. Ft
- 3,283
- Lot Size
- 9,000
- Acres
- 0.21
- Lot Location
- Cul-De-Sac
- Days on Market
- 38
- Property Type
- Single Family Residential
- Style
- Mid-Century Modern
- Property Sub Type
- Single Family Residence
- Stories
- Two Levels
Property Description
Large, move-in ready house with fantastic views! 5 bedroom, 4 bath home plus large bonus/flex room perfectly situated on cul-de-sac in desirable Kite Hill community. Completely updated with new windows, paint and Lifeproof (water, scratch and pet resistant) flooring throughout. Stunning mountains and canyons views from both levels! Living-dining “great” room with vaulted ceilings, skylights and gas fireplace. Open kitchen/eating nook/family room with second fireplace and easy access outside. Remodeled chef’s kitchen with stainless steel, new or newer appliances, tons of storage and counter space, center island, garden window and walk-in pantry. Spacious master bedroom en-suite with two walk-in closets, bay window and private balcony. Upstairs second bedroom en-suite. Laundry chute. Beautiful hardwood book cases and custom closet systems. Large bonus/flex room with built-in hardwood cabinets. Beautiful yard with large shade pergola over part of the patio, showcasing sweeping views. Attached 3-car garage with large 5-car driveway in addition to garage spaces. Incredible amenities in Kite Hill HOA include: lighted tennis, pickleball, volleyball, and sport/basketball courts, children's play area, heated Junior Olympic pool and spa, and clubhouse. This is the home you have dreamed of!
Additional Information
- HOA
- 147
- Frequency
- Monthly
- Association Amenities
- Other
- Appliances
- Electric Range, Gas Range, Gas Water Heater
- Pool Description
- None
- Fireplace Description
- Family Room, Gas, Living Room
- Heat
- Central
- Cooling
- Yes
- Cooling Description
- Central Air
- View
- Canyon, Mountain(s), Panoramic, Trees/Woods
- Exterior Construction
- Block, Drywall, Concrete
- Patio
- Open, Patio
- Roof
- Concrete
- Garage Spaces Total
- 3
- Sewer
- Sewer Assessment(s)
- Water
- Public
- School District
- Capistrano Unified
- Interior Features
- Separate/Formal Dining Room, Eat-in Kitchen, Granite Counters, Open Floorplan, Pantry
- Attached Structure
- Detached
- Number Of Units Total
- 1
Listing courtesy of Listing Agent: Danny Nguyen (dannydanh@yahoo.com) from Listing Office: Smart Choice Realty.
Listing sold by Tom Schulze from Wise Choices Realty
Mortgage Calculator
Based on information from California Regional Multiple Listing Service, Inc. as of . This information is for your personal, non-commercial use and may not be used for any purpose other than to identify prospective properties you may be interested in purchasing. Display of MLS data is usually deemed reliable but is NOT guaranteed accurate by the MLS. Buyers are responsible for verifying the accuracy of all information and should investigate the data themselves or retain appropriate professionals. Information from sources other than the Listing Agent may have been included in the MLS data. Unless otherwise specified in writing, Broker/Agent has not and will not verify any information obtained from other sources. The Broker/Agent providing the information contained herein may or may not have been the Listing and/or Selling Agent.

/t.realgeeks.media/resize/140x/https://u.realgeeks.media/landmarkoc/landmarklogo.png)