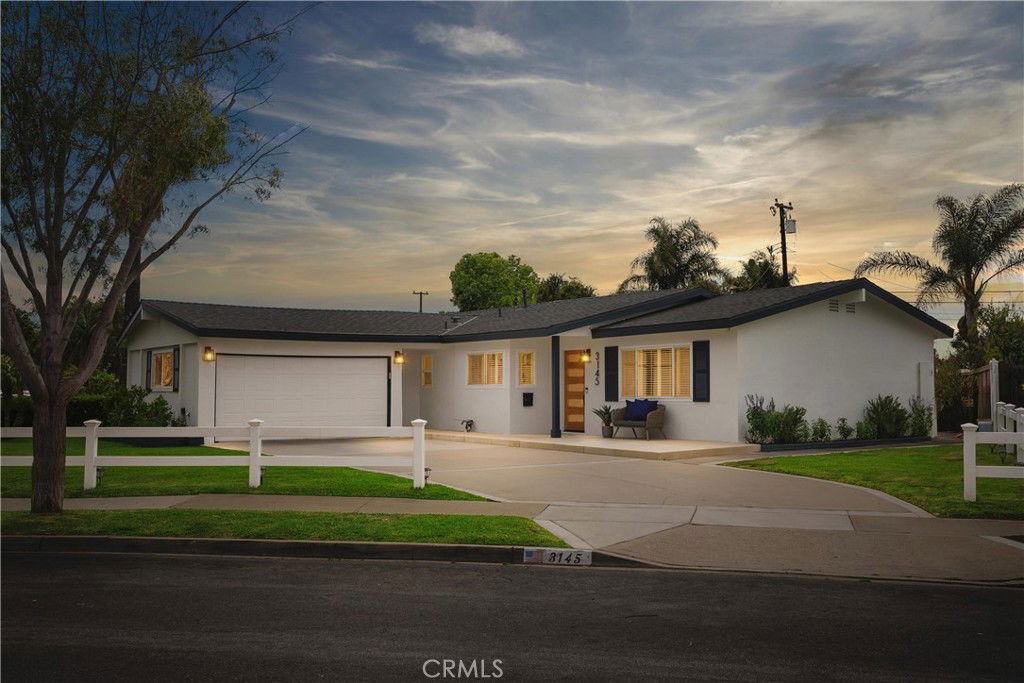3145 Sicily Avenue, Costa Mesa, CA 92626
- $1,550,000
- 3
- BD
- 2
- BA
- 1,277
- SqFt
- Sold Price
- $1,550,000
- List Price
- $1,499,999
- Closing Date
- Jun 25, 2025
- Status
- CLOSED
- MLS#
- OC25118575
- Year Built
- 1962
- Bedrooms
- 3
- Bathrooms
- 2
- Living Sq. Ft
- 1,277
- Lot Size
- 6,120
- Acres
- 0.14
- Lot Location
- Sprinkler System
- Days on Market
- 14
- Property Type
- Single Family Residential
- Property Sub Type
- Single Family Residence
- Stories
- One Level
- Neighborhood
- Other
Property Description
Welcome to 3145 Sicily Ave, a beautifully designed home situated on an expansive corner lot in the highly sought-after Mesa Verde neighborhood. This single-story gem boasts stunning curb appeal with its sophisticated white exterior, complemented by elegant black accents. The inviting front yard is enclosed by a fence, offering a huge lawn and a sense of privacy, while a long driveway adds convenience and additional parking. Step inside to discover nearly 1,300 sq ft of thoughtfully crafted interior living space, featuring three spacious bedrooms and two tastefully remodeled bathrooms. The heart of the home is a spacious living room that seamlessly flows into a remodeled kitchen. The kitchen is equipped with quartz countertops, high-end stainless steel appliances—including a standard refrigerator and a beverage refrigerator—custom tile backsplash, and white cabinetry. The master bedroom is a tranquil retreat, complete with an en suite bathroom featuring dual vanities and a stunning walk-in shower adorned with custom tile. The two additional bedrooms offer comfort and versatility, while the full guest bathroom in the hallway also showcases dual vanities and shower/bathtub combo. The backyard is amazing and boasts a covered patio, a spacious lawn for outdoor activities, and a versatile outbuilding equipped with mini-split air conditioning. This bonus structure is ideal for a home office, playhouse, or a private retreat away from the main living areas. Additional amenities include air conditioning, recessed lighting, a finished garage with drywall and epoxy flooring, indoor laundry closet in hallway, and stylish LVP flooring throughout. Perfectly positioned just a short drive or walk from the exclusive Mesa Verde Country Club, as well as nearby parks, dining, and shopping options, this home offers the perfect blend of comfort, style, and convenience. Don't miss your chance to own this exceptional property in one of Mesa Verde's most desirable neighborhoods. Schedule a viewing today!
Additional Information
- Other Buildings
- Guest House, Outbuilding, Shed(s), Workshop
- Appliances
- 6 Burner Stove, Dishwasher, Disposal, Gas Water Heater, Microwave, Refrigerator, Vented Exhaust Fan, Water Heater
- Pool Description
- None
- Heat
- Forced Air
- Cooling
- Yes
- Cooling Description
- Central Air
- View
- None
- Roof
- Composition
- Garage Spaces Total
- 2
- Sewer
- Sewer Tap Paid
- Water
- Public
- School District
- Newport Mesa Unified
- Interior Features
- Quartz Counters, Recessed Lighting, All Bedrooms Down, Bedroom on Main Level, Main Level Primary
- Attached Structure
- Detached
- Number Of Units Total
- 1
Listing courtesy of Listing Agent: Matthew Kanoudi (mattkanoudi@gmail.com) from Listing Office: The L3.
Listing sold by Trevor Wilson from Onyx Homes
Mortgage Calculator
Based on information from California Regional Multiple Listing Service, Inc. as of . This information is for your personal, non-commercial use and may not be used for any purpose other than to identify prospective properties you may be interested in purchasing. Display of MLS data is usually deemed reliable but is NOT guaranteed accurate by the MLS. Buyers are responsible for verifying the accuracy of all information and should investigate the data themselves or retain appropriate professionals. Information from sources other than the Listing Agent may have been included in the MLS data. Unless otherwise specified in writing, Broker/Agent has not and will not verify any information obtained from other sources. The Broker/Agent providing the information contained herein may or may not have been the Listing and/or Selling Agent.

/t.realgeeks.media/resize/140x/https://u.realgeeks.media/landmarkoc/landmarklogo.png)