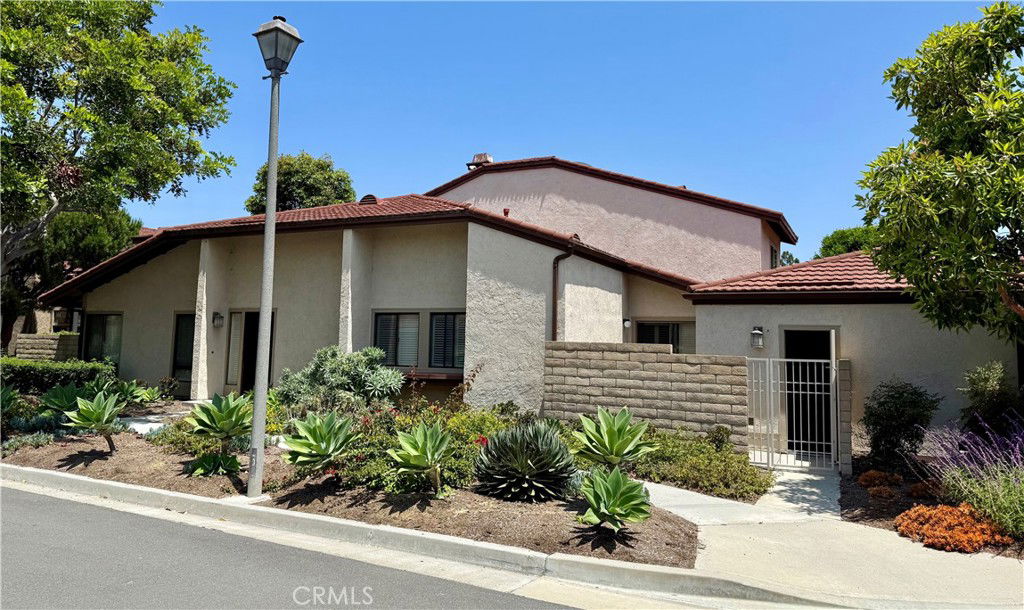33685 Scottys Cove Drive Unit 112, Dana Point, CA 92629
- $1,050,000
- 3
- BD
- 2
- BA
- 1,407
- SqFt
- Sold Price
- $1,050,000
- List Price
- $1,050,000
- Closing Date
- Jun 25, 2025
- Status
- CLOSED
- MLS#
- LG25136318
- Year Built
- 1984
- Bedrooms
- 3
- Bathrooms
- 2
- Living Sq. Ft
- 1,407
- Lot Size
- 1,407
- Acres
- 0.03
- Lot Location
- Corner Lot, Sprinklers On Side, Sprinkler System
- Days on Market
- 35
- Property Type
- Condo
- Style
- Mediterranean
- Property Sub Type
- Condominium
- Stories
- One Level
- Neighborhood
- Marlborough Seaside Villa (Mv)
Property Description
Relax and recharge in this inviting single-level Dana Point condo, where comfort and tranquility blend effortlessly. Ideally positioned in a quiet enclave with direct access to the Sycamore Creek Trail, this corner residence offers one of the best floor plans available. Step inside to an open and airy living space with a vaulted ceiling, a cozy brick fireplace, and windows that fill the room with natural light throughout the day. The adjacent dining area leads to a well-designed kitchen featuring tiled countertops, abundant cabinetry, a sunny breakfast nook, and a garden window — perfect for growing fresh herbs or enjoying a serene morning view. The spacious primary suite is a true retreat, complete with a large mirrored closet and an en-suite bath featuring dual vanities and a walk-in shower. Sliding glass doors open to a private, fenced-in patio, creating an ideal space for morning coffee or entertaining friends and family. Additional highlights include Solatube lighting and a two-car attached garage. Just a short stroll from the community pool and spa, and only moments from beautiful beaches, dining, and shopping, this home delivers the best of coastal living. Don’t miss your chance to make it yours!
Additional Information
- HOA
- 413
- Frequency
- Monthly
- Association Amenities
- Clubhouse, Maintenance Grounds, Maintenance Front Yard, Outdoor Cooking Area, Barbecue, Picnic Area, Pool, Pets Allowed, Spa/Hot Tub
- Appliances
- Dishwasher, Microwave, Dryer, Washer
- Pool Description
- Heated, In Ground, Lap, Association
- Fireplace Description
- Family Room
- Heat
- Central, Forced Air, Fireplace(s)
- Cooling Description
- None
- View
- Neighborhood
- Exterior Construction
- Drywall, Stucco
- Patio
- Rear Porch, Concrete, Front Porch
- Roof
- Metal
- Garage Spaces Total
- 2
- Sewer
- Sewer Assessment(s)
- Water
- Public
- School District
- Capistrano Unified
- Elementary School
- Del Obispo
- Middle School
- Marco Forester
- High School
- Dana Hills
- Interior Features
- Breakfast Area, Separate/Formal Dining Room, All Bedrooms Down, Attic, Bedroom on Main Level, Main Level Primary, Primary Suite
- Attached Structure
- Attached
- Number Of Units Total
- 1
Listing courtesy of Listing Agent: Ronald Pickett (ron.pickett@camoves.com) from Listing Office: Coldwell Banker Realty.
Listing sold by Jill Witte from Berkshire Hathaway HomeServices California Properties
Mortgage Calculator
Based on information from California Regional Multiple Listing Service, Inc. as of . This information is for your personal, non-commercial use and may not be used for any purpose other than to identify prospective properties you may be interested in purchasing. Display of MLS data is usually deemed reliable but is NOT guaranteed accurate by the MLS. Buyers are responsible for verifying the accuracy of all information and should investigate the data themselves or retain appropriate professionals. Information from sources other than the Listing Agent may have been included in the MLS data. Unless otherwise specified in writing, Broker/Agent has not and will not verify any information obtained from other sources. The Broker/Agent providing the information contained herein may or may not have been the Listing and/or Selling Agent.

/t.realgeeks.media/resize/140x/https://u.realgeeks.media/landmarkoc/landmarklogo.png)