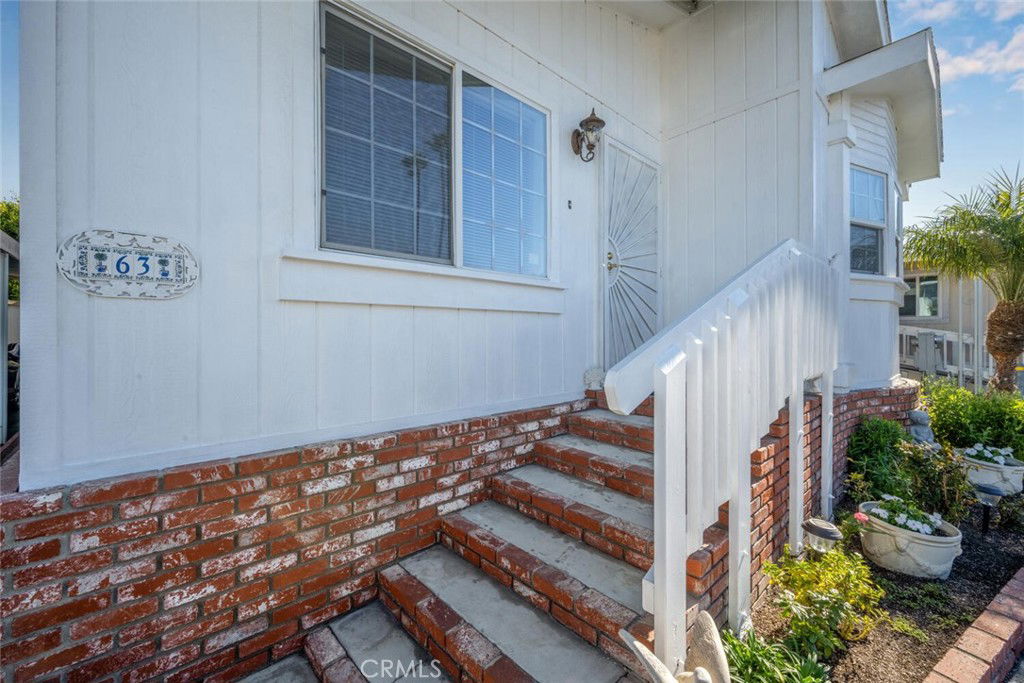5200 Heil Ave. Unit 63, Huntington Beach, CA 92649
- $159,000
- 2
- BD
- 2
- BA
- 1,223
- SqFt
- Sold Price
- $159,000
- List Price
- $159,000
- Closing Date
- Jun 26, 2025
- Status
- CLOSED
- MLS#
- PW25001283
- Year Built
- 2000
- Bedrooms
- 2
- Bathrooms
- 2
- Living Sq. Ft
- 1,223
- Lot Location
- Landscaped, Rectangular Lot, Street Level
- Days on Market
- 133
- Property Type
- Manufactured Home
- Stories
- One Level
- Neighborhood
- Sea-Breeze
Property Description
Welcome to Sea Breeze Mobile Estates, a peaceful family-owned 55+ pet friendly community situated in highly desirable South Huntington Beach. Built in 2000 by Hallmark Homes, this 1,223 sq/ft home offers tremendous value at an affordable price. Park amenities include newly paved streets with lighting, onsite Park Manager, spacious clubhouse scheduled for renovation in 2025 and swimming pool. This open floor plan offers high pitched ceilings, two bedrooms featuring large wall to wall closets and two full baths. There is a spacious inside laundry room that offers storage cabinets with washer & dryer included. Other Interior features include separate living and dining rooms, spacious kitchen offering lots of counter space and storage cabinets, built-in breakfast nook, double sink, appliances and skylight. The home exterior offers a private paved backyard area with lots of storage and a covered 2 car carport. Convenient to 405 & 22 freeways, Long Beach and John Wayne Airports, sandy beaches, nearby Gibbs park wetland hiking trails, shopping, dog beach, Meadowlark Golf Club, Huntington Harbour and much more.
Additional Information
- Land Lease
- Yes
- Land Lease Amount
- $1595
- Association Amenities
- Billiard Room, Call for Rules, Clubhouse, Controlled Access, Game Room, Meeting Room, Management, Meeting/Banquet/Party Room, Outdoor Cooking Area, Barbecue, Picnic Area, Pool, Pet Restrictions, Pets Allowed, Guard, Sauna, Spa/Hot Tub
- Other Buildings
- Shed(s), Storage
- Appliances
- Dishwasher, Free-Standing Range, Gas Oven, Gas Range, Gas Water Heater, Refrigerator, Range Hood, Vented Exhaust Fan, Dryer, Washer
- Pool Description
- Community, Filtered, Gunite, In Ground, Association
- Heat
- Central, Forced Air, Natural Gas
- Cooling
- Yes
- Cooling Description
- Wall/Window Unit(s)
- View
- None
- Exterior Construction
- Drywall, Wood Siding
- Patio
- Concrete, Open, Patio
- Roof
- Composition, Shingle
- Sewer
- Public Sewer, Sewer Tap Paid
- Water
- Public
- School District
- Huntington Beach Union High
- Interior Features
- Built-in Features, Ceiling Fan(s), High Ceilings, Open Floorplan, All Bedrooms Down, Main Level Primary, Walk-In Closet(s)
- Pets
- Size Limit
- Attached Structure
- Detached
Listing courtesy of Listing Agent: David Guarino (dguarino7@gmail.com) from Listing Office: First Team Real Estate.
Listing sold by David Guarino from First Team Real Estate
Mortgage Calculator
Based on information from California Regional Multiple Listing Service, Inc. as of . This information is for your personal, non-commercial use and may not be used for any purpose other than to identify prospective properties you may be interested in purchasing. Display of MLS data is usually deemed reliable but is NOT guaranteed accurate by the MLS. Buyers are responsible for verifying the accuracy of all information and should investigate the data themselves or retain appropriate professionals. Information from sources other than the Listing Agent may have been included in the MLS data. Unless otherwise specified in writing, Broker/Agent has not and will not verify any information obtained from other sources. The Broker/Agent providing the information contained herein may or may not have been the Listing and/or Selling Agent.

/t.realgeeks.media/resize/140x/https://u.realgeeks.media/landmarkoc/landmarklogo.png)