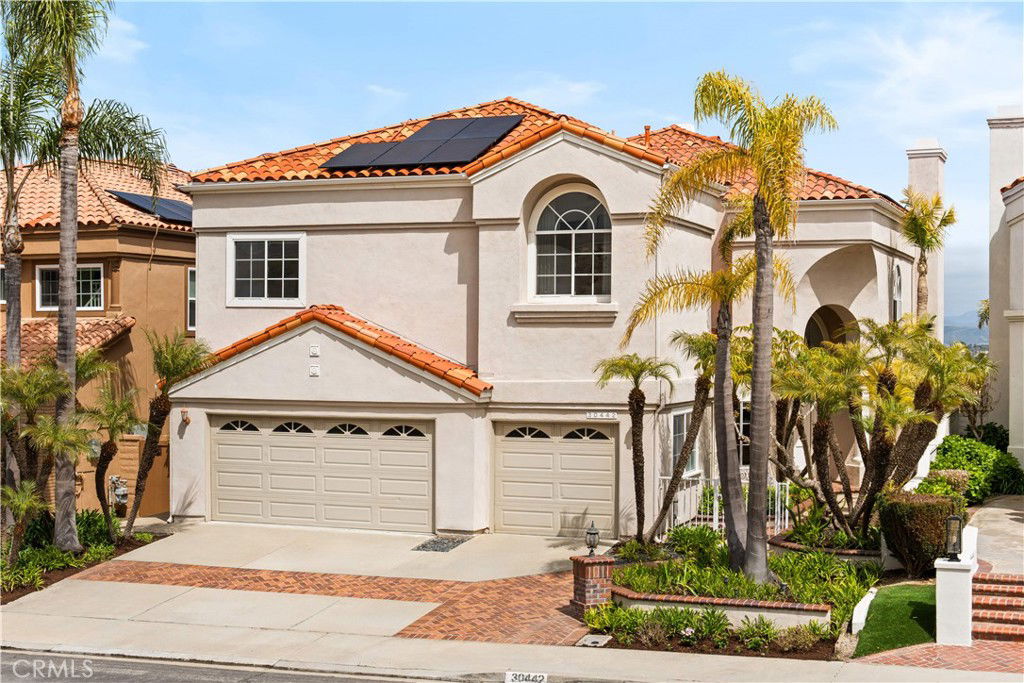30442 La Vue, Laguna Niguel, CA 92677
- $2,515,300
- 4
- BD
- 4
- BA
- 3,954
- SqFt
- Sold Price
- $2,515,300
- List Price
- $2,690,000
- Closing Date
- Jun 26, 2025
- Status
- CLOSED
- MLS#
- OC25095962
- Year Built
- 1987
- Bedrooms
- 4
- Bathrooms
- 4
- Living Sq. Ft
- 3,954
- Lot Size
- 5,750
- Acres
- 0.13
- Lot Location
- Sprinklers Timer
- Days on Market
- 18
- Property Type
- Single Family Residential
- Property Sub Type
- Single Family Residence
- Stories
- Two Levels
Property Description
Welcome to this gorgeous Bella Maison residence offering an unmatched 180° panoramic view of city lights, mountains, valley, and the ocean. This is truly an entertainer’s dream, featuring with a sparkling pool, spa, and ample space to gather with family and friends—all while enjoying the fresh ocean breeze and breathtaking scenery. With nearly 4,000 sq ft of bright, open living space, this beautifully updated home boasts soaring ceilings and fresh paint throughout. The flexible floor plan includes 4 bedrooms and 4 full bathrooms—one bedroom and bath conveniently located on the main floor, and three spacious bedrooms upstairs. A huge upstairs entertainment room offers the perfect space for kids, a home theater, or game room. The expansive primary suite features a private retreat with a double-sided fireplace, oversized soaking tub, walk-in closet, and incredible views from every angle—including a private balcony. The elegant living room, formal dining area, and spacious kitchen all overlook the lush backyard and shimmering pool/spa, creating a seamless indoor-outdoor living experience. Additional features include a 3-car garage, and the home is ideally located close to the beach, shopping, and entertainment. The solar panel system installed on the property is subject to an existing lease agreement. In a highly sought-after community with a welcoming neighborhood vibe—this is Southern California living at its finest.
Additional Information
- HOA
- 165
- Frequency
- Monthly
- Association Amenities
- Call for Rules
- Pool
- Yes
- Pool Description
- In Ground, Private
- Fireplace Description
- Family Room, Living Room, Primary Bedroom
- Cooling
- Yes
- Cooling Description
- Central Air
- View
- City Lights, Hills, Mountain(s), Ocean
- Roof
- Tile
- Garage Spaces Total
- 3
- Sewer
- Public Sewer
- Water
- Public
- School District
- Capistrano Unified
- Interior Features
- Balcony, Bedroom on Main Level, Loft
- Attached Structure
- Detached
- Number Of Units Total
- 1
Listing courtesy of Listing Agent: Dan Jin (ihousela@gmail.com) from Listing Office: Realty One Group West.
Listing sold by Hao Zhang from Realty One Group West
Mortgage Calculator
Based on information from California Regional Multiple Listing Service, Inc. as of . This information is for your personal, non-commercial use and may not be used for any purpose other than to identify prospective properties you may be interested in purchasing. Display of MLS data is usually deemed reliable but is NOT guaranteed accurate by the MLS. Buyers are responsible for verifying the accuracy of all information and should investigate the data themselves or retain appropriate professionals. Information from sources other than the Listing Agent may have been included in the MLS data. Unless otherwise specified in writing, Broker/Agent has not and will not verify any information obtained from other sources. The Broker/Agent providing the information contained herein may or may not have been the Listing and/or Selling Agent.

/t.realgeeks.media/resize/140x/https://u.realgeeks.media/landmarkoc/landmarklogo.png)