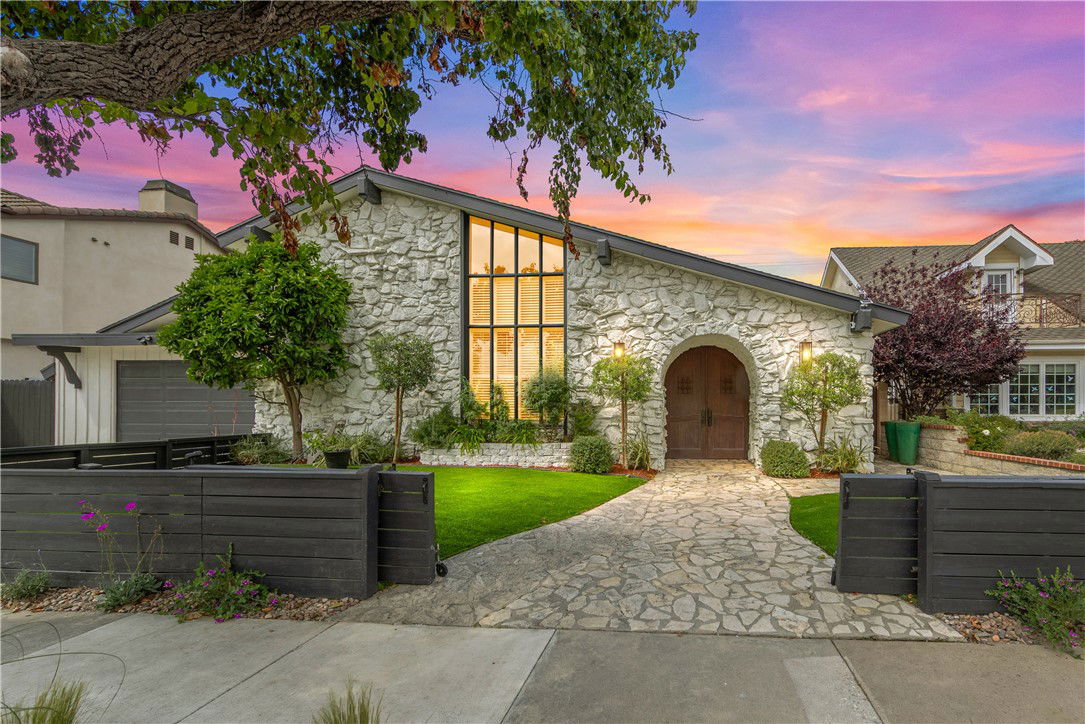12691 Silver Fox Road, Rossmoor, CA 90720
- $2,050,000
- 5
- BD
- 3
- BA
- 2,461
- SqFt
- Sold Price
- $2,050,000
- List Price
- $2,099,000
- Closing Date
- Jun 26, 2025
- Status
- CLOSED
- MLS#
- PW25084580
- Year Built
- 1958
- Bedrooms
- 5
- Bathrooms
- 3
- Living Sq. Ft
- 2,461
- Lot Size
- 7,700
- Acres
- 0.18
- Lot Location
- Back Yard, Drip Irrigation/Bubblers, Front Yard, Lawn, Landscaped, Near Park, Yard
- Days on Market
- 11
- Property Type
- Single Family Residential
- Style
- Tudor
- Property Sub Type
- Single Family Residence
- Stories
- One Level
Property Description
Welcome to this beautifully upgraded home in the heart of Rossmoor, where comfort, style and functionality meet in a prime location within the attendance area of award-winning schools. This impeccably maintained residence features rich hardwood floors throughout, open concept living, recessed lighting, stylish fixtures and crown moulding, creating a warm and sophisticated atmosphere. Enjoy effortless indoor-outdoor living with a secluded courtyard, dramatic vaulted entry, private atrium, and an entertainer's dream backyard. The newly installed (2022) saltwater pool and spa, custom deck, bi-fold glass doors, outdoor shower and retractable patio cover offer the perfect setting for relaxation or gatherings. The expansive kitchen is a chef's delight, boasting granite countertops, high end cooktop and hood, two sinks and seamless flow into the dining area and living room anchored by a cozy wood-burning fireplace. The home includes two spacious primary suites, both with walk in closets and private en-suites. Additional highlights include drought tolerant landscaping and fully owned solar panels with battery back-up, offering energy efficiency and peace of mind. Just moments from Rush Park, shopping, restaurants and Old Ranch Country Club, this rare find combines premium amenities with a sought-after location. Don't let this one get away!
Additional Information
- Other Buildings
- Shed(s)
- Appliances
- Dishwasher, Exhaust Fan, Free-Standing Range, Microwave, Range Hood
- Pool
- Yes
- Pool Description
- In Ground, Private, Salt Water
- Fireplace Description
- Living Room, Wood Burning
- Heat
- Central
- Cooling
- Yes
- Cooling Description
- Central Air
- View
- None
- Exterior Construction
- Stone, Stucco
- Patio
- Concrete, Deck, Wood
- Roof
- Shingle
- Garage Spaces Total
- 2
- Sewer
- Public Sewer
- Water
- Public
- School District
- Los Alamitos Unified
- Elementary School
- Hopkinson
- Middle School
- Oak
- High School
- Los Alamitos
- Interior Features
- Breakfast Bar, Block Walls, Ceiling Fan(s), Granite Counters, Unfurnished, Bar, All Bedrooms Down, Entrance Foyer, Main Level Primary, Multiple Primary Suites, Walk-In Closet(s)
- Attached Structure
- Detached
- Number Of Units Total
- 1
Listing courtesy of Listing Agent: Nancy Dodd (nancy@gmtrealestate.com) from Listing Office: GMT Real Estate.
Listing sold by Nancy Dodd from GMT Real Estate
Mortgage Calculator
Based on information from California Regional Multiple Listing Service, Inc. as of . This information is for your personal, non-commercial use and may not be used for any purpose other than to identify prospective properties you may be interested in purchasing. Display of MLS data is usually deemed reliable but is NOT guaranteed accurate by the MLS. Buyers are responsible for verifying the accuracy of all information and should investigate the data themselves or retain appropriate professionals. Information from sources other than the Listing Agent may have been included in the MLS data. Unless otherwise specified in writing, Broker/Agent has not and will not verify any information obtained from other sources. The Broker/Agent providing the information contained herein may or may not have been the Listing and/or Selling Agent.

/t.realgeeks.media/resize/140x/https://u.realgeeks.media/landmarkoc/landmarklogo.png)