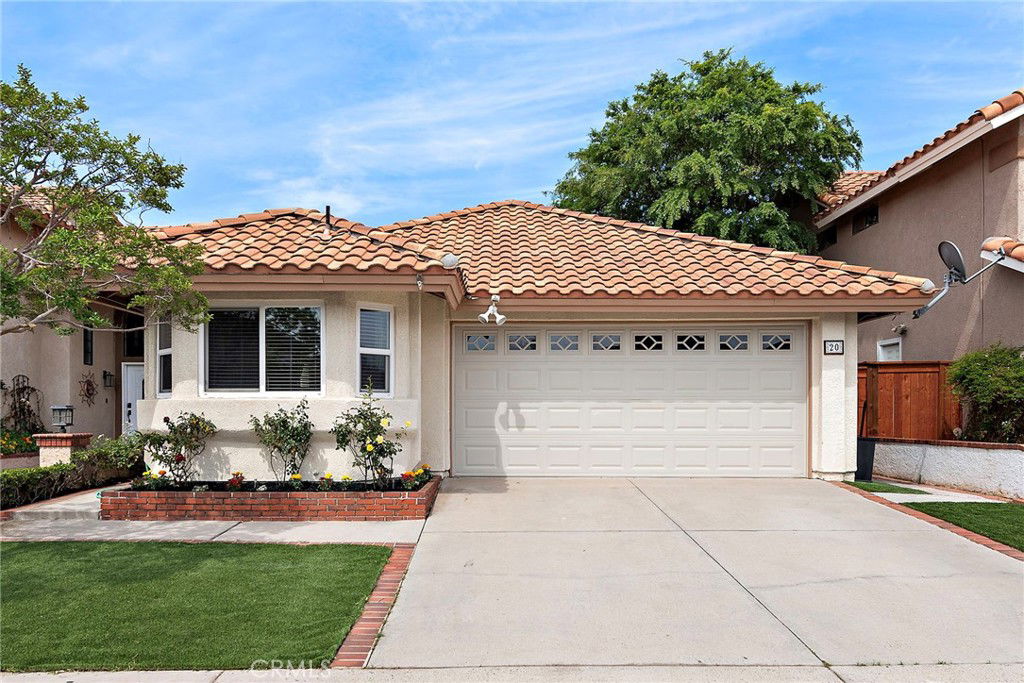20 Desert Thorn, Rancho Santa Margarita, CA 92688
- $1,000,000
- 3
- BD
- 2
- BA
- 1,083
- SqFt
- Sold Price
- $1,000,000
- List Price
- $975,000
- Closing Date
- Jun 26, 2025
- Status
- CLOSED
- MLS#
- LG25105140
- Year Built
- 1988
- Bedrooms
- 3
- Bathrooms
- 2
- Living Sq. Ft
- 1,083
- Lot Size
- 3,600
- Acres
- 0.08
- Lot Location
- 0-1 Unit/Acre, Back Yard, Front Yard, Yard
- Days on Market
- 8
- Property Type
- Single Family Residential
- Style
- Traditional
- Property Sub Type
- Single Family Residence
- Stories
- One Level
- Neighborhood
- El Caserio (R1) (Ec)
Property Description
SINGLE LEVEL DETACHED LIVING!!!! Welcome to 20 Desert Thorn, a rare single-level gem nestled in the highly sought-after community of Rancho Santa Margarita. This chic and stylish 3-bedroom, 2-bathroom home has been beautifully updated with designer paint, real hardwood floors, and a cohesive, modern aesthetic throughout. From the moment you arrive, you’ll appreciate the artificial turf, private driveway and the convenience of an attached two-car garage, offering both functionality and curb appeal. Step inside to discover an inviting, open layout filled with natural light. The kitchen is a true standout, with windows peering out to the neighborhood—perfect for both everyday living and entertaining. All three bedrooms are generously sized, offering comfort and flexibility for families, guests, or a home office. The expansive backyard is a peaceful retreat with plenty of space for outdoor dining, gardening, or relaxing under the sun. Palm trees and charming rose-lined landscaping add a touch of natural beauty. Located just a short stroll from the lake, parks, trails, and award-winning schools, this home offers a vibrant lifestyle with access to multiple pools, a beach club, and year-round community events. With its rare single-level floor plan, tasteful upgrades, and unbeatable location near the lake, 20 Desert Thorn is a true find in Rancho Santa Margarita. Don't miss this opportunity to own a turnkey detached home in one of Orange County’s most desirable neighborhoods. Very Low HOA amount.
Additional Information
- HOA
- 83
- Frequency
- Monthly
- Association Amenities
- Playground, Pool, Spa/Hot Tub, Tennis Court(s), Trail(s)
- Appliances
- Dishwasher, Disposal, Gas Oven, Water Heater
- Pool Description
- Community, Association
- Fireplace Description
- Living Room
- Heat
- Central
- Cooling
- Yes
- Cooling Description
- Central Air
- View
- Hills, Neighborhood
- Exterior Construction
- Stucco
- Roof
- Concrete, Tile
- Garage Spaces Total
- 2
- Sewer
- Public Sewer
- Water
- Private
- School District
- Saddleback Valley Unified
- Interior Features
- Breakfast Area, Ceiling Fan(s), Separate/Formal Dining Room, Open Floorplan, Recessed Lighting, All Bedrooms Down, Bedroom on Main Level, Main Level Primary
- Attached Structure
- Detached
- Number Of Units Total
- 1
Listing courtesy of Listing Agent: William Scott (WILL@WILLSCOTTGROUP.COM) from Listing Office: REGENCY REAL ESTATE BROKERS.
Listing sold by Kelly Turbeville from KW Spectrum Properties
Mortgage Calculator
Based on information from California Regional Multiple Listing Service, Inc. as of . This information is for your personal, non-commercial use and may not be used for any purpose other than to identify prospective properties you may be interested in purchasing. Display of MLS data is usually deemed reliable but is NOT guaranteed accurate by the MLS. Buyers are responsible for verifying the accuracy of all information and should investigate the data themselves or retain appropriate professionals. Information from sources other than the Listing Agent may have been included in the MLS data. Unless otherwise specified in writing, Broker/Agent has not and will not verify any information obtained from other sources. The Broker/Agent providing the information contained herein may or may not have been the Listing and/or Selling Agent.

/t.realgeeks.media/resize/140x/https://u.realgeeks.media/landmarkoc/landmarklogo.png)