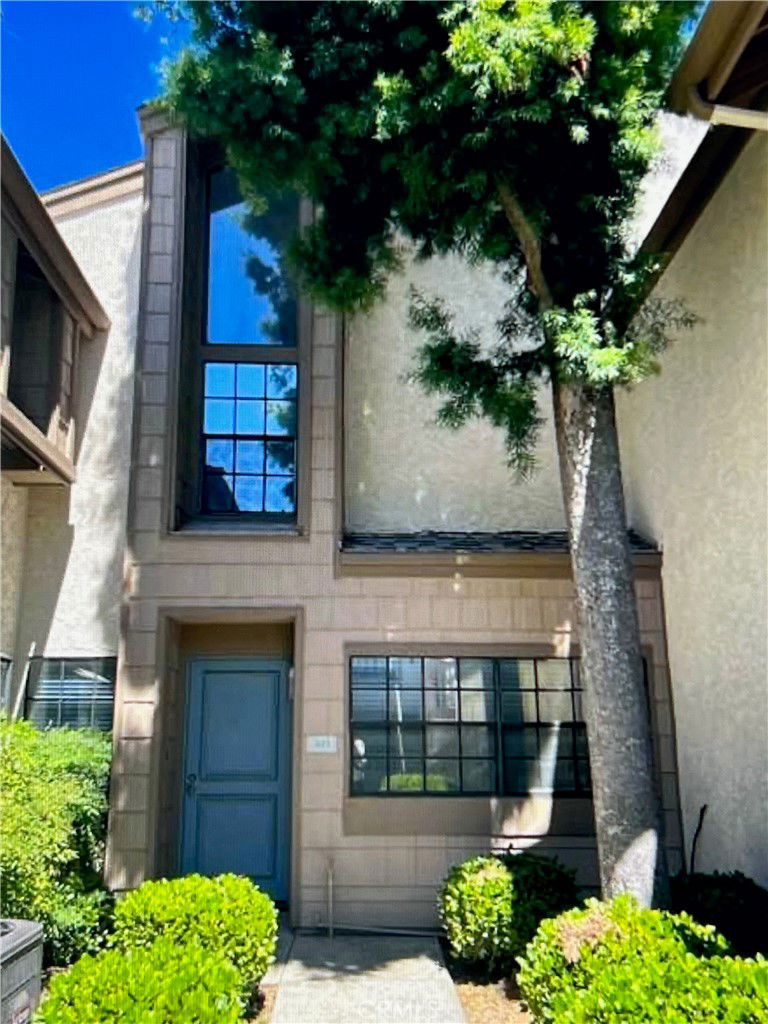26701 Quail Creek Unit 50, Laguna Hills, CA 92656
- $560,000
- 1
- BD
- 1
- BA
- 841
- SqFt
- Sold Price
- $560,000
- List Price
- $600,000
- Closing Date
- Jun 27, 2025
- Status
- CLOSED
- MLS#
- PW25014828
- Year Built
- 1980
- Bedrooms
- 1
- Bathrooms
- 1
- Living Sq. Ft
- 841
- Lot Size
- 358,415
- Acres
- 8.23
- Lot Location
- Back Yard, Landscaped, Zero Lot Line
- Days on Market
- 20
- Property Type
- Condo
- Style
- Contemporary
- Property Sub Type
- Condominium
- Stories
- Two Levels
Property Description
Welcome to this charming in the heart of Laguna Hills, featuring a spacious open floor plan and stylish textured flooring. As you enter, you’re greeted by a dining area and kitchen that seamlessly flow into the cozy and versatile family room. The kitchen offers generous cabinet space, ceiling fans, making it perfect for cooking and entertaining. From the family room, step onto the scenic patio to enjoy views of serene running creeks and ponds. The staircase leads to the upstairs bedrooms, where you'll find the master bedroom with vaulted ceilings, an ensuite bath, walkin closet, along with a second bedroom and a conveniently located hall bath. The home also boasts practical storage closets, adding flexibility to the layout. Additional features include in-unit laundry, updated flooring, fresh paint throughout, and a designated 2-car garage equipped with storage cabinets. Residents enjoy resort-style amenities such as two pools, spas, tennis courts, EV charging stations, scenic running creeks, ponds, and ample guest parking.The HOA covers many utilities, including water, trash, gas, as well as roof and siding maintenance. Conveniently located just 8 miles from the beach and near the I-5 and 73 Toll Road, this home is close to top-rated schools and local shopping. It offers the perfect blend of comfort, style, and convenience. Take this opportunity to make it your own!
Additional Information
- HOA
- 553
- Frequency
- Monthly
- Association Amenities
- Maintenance Grounds, Management, Pool, Spa/Hot Tub, Tennis Court(s)
- Other Buildings
- Storage
- Appliances
- Dishwasher, Free-Standing Range, Range Hood, Water To Refrigerator
- Pool Description
- Association
- Fireplace Description
- Electric, Family Room, Outside
- Heat
- Central, Forced Air
- Cooling
- Yes
- Cooling Description
- Central Air
- View
- Pond, Water
- Exterior Construction
- Drywall, Concrete, Stucco, Copper Plumbing
- Patio
- Concrete, Front Porch, Patio, Porch
- Roof
- Asbestos Shingle
- Garage Spaces Total
- 2
- Sewer
- Public Sewer
- Water
- Public
- School District
- Saddleback Valley Unified
- Elementary School
- Valencia
- High School
- Saddleback
- Interior Features
- Ceiling Fan(s), Separate/Formal Dining Room, High Ceilings, Open Floorplan, Quartz Counters, Two Story Ceilings, All Bedrooms Up, Walk-In Closet(s)
- Attached Structure
- Attached
- Number Of Units Total
- 306
Listing courtesy of Listing Agent: Alan Gandall (herdeeproperties@gmail.com) from Listing Office: Herdee Properties.
Listing sold by Amir Khazaee from Coastal Luxe Realty, PC
Mortgage Calculator
Based on information from California Regional Multiple Listing Service, Inc. as of . This information is for your personal, non-commercial use and may not be used for any purpose other than to identify prospective properties you may be interested in purchasing. Display of MLS data is usually deemed reliable but is NOT guaranteed accurate by the MLS. Buyers are responsible for verifying the accuracy of all information and should investigate the data themselves or retain appropriate professionals. Information from sources other than the Listing Agent may have been included in the MLS data. Unless otherwise specified in writing, Broker/Agent has not and will not verify any information obtained from other sources. The Broker/Agent providing the information contained herein may or may not have been the Listing and/or Selling Agent.

/t.realgeeks.media/resize/140x/https://u.realgeeks.media/landmarkoc/landmarklogo.png)