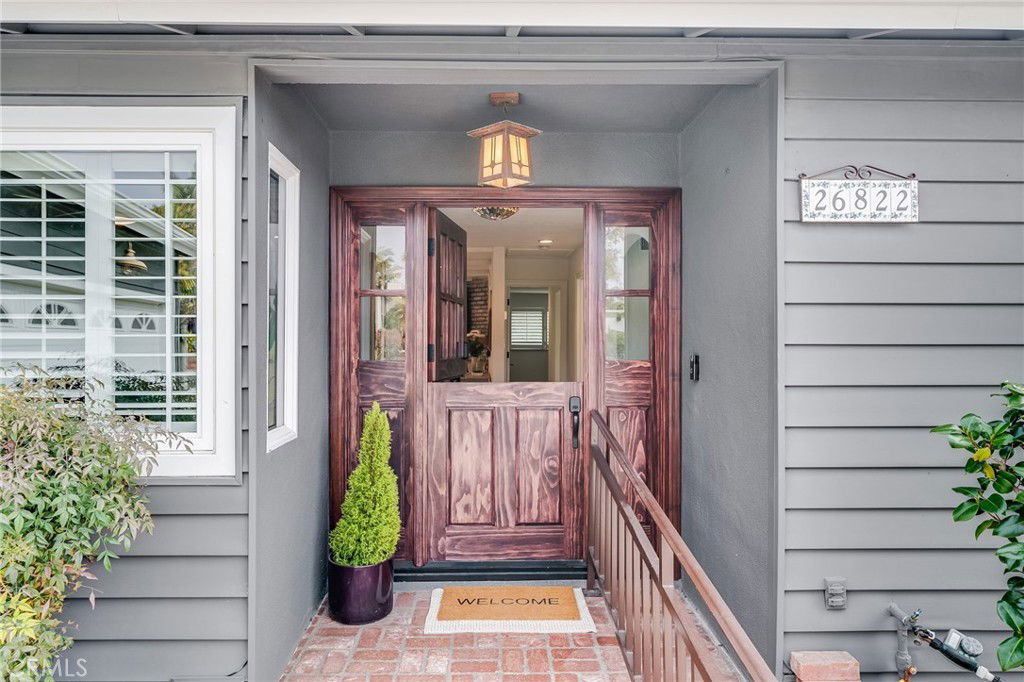26822 Calle Real, Dana Point, CA 92624
- $1,999,999
- 4
- BD
- 4
- BA
- 2,545
- SqFt
- Sold Price
- $1,999,999
- List Price
- $1,999,000
- Closing Date
- Jun 27, 2025
- Status
- CLOSED
- MLS#
- OC25020489
- Year Built
- 1963
- Bedrooms
- 4
- Bathrooms
- 4
- Living Sq. Ft
- 2,545
- Lot Size
- 5,830
- Acres
- 0.13
- Lot Location
- 0-1 Unit/Acre
- Days on Market
- 61
- Property Type
- Single Family Residential
- Style
- Cottage
- Property Sub Type
- Single Family Residence
- Stories
- One Level
Property Description
Nestled on one of the most sought-after streets in Capistrano Beach, this beautifully upgraded beach cottage offers the perfect blend of charm, modern luxury, and coastal living. Recently renovated and move-in ready, this home boasts thoughtful design and quality finishes throughout. The expansive main floor features a bright and airy great room with a cozy fireplace, creating a welcoming space for entertaining or relaxing. The chef-inspired gourmet kitchen has been fully updated with top-of-the-line appliances, custom cabinetry, and a spacious butler’s pantry. Additional features include gorgeous lighting, two built in appliance garages, and a seamless flow for cooking and hosting. A charming library/study bathed in natural light offers a peaceful retreat with elegant architectural details. The main level also includes two generously sized bedrooms, each with its own remodeled ensuite bathroom. A large deck extends the living space, perfect for outdoor dining or enjoying the ocean breeze. Downstairs, the walk-out level offers a private retreat with two bedrooms, a large bathroom, a small kitchenette, and a spacious family room with an additional fireplace—ideal for an in-law suite, multi-generational living, or a separate guest area. Additional upgrades include new luxury vinyl plank flooring, energy-efficient windows, new lighting, upgraded interior doors/hardware, built-in closet systems, tankless hot water heater and newer HVAC system w/dual zone AC. Located just around the corner from ocean-view Pines Park, shopping, beach access, and a top-rated neighborhood school, this home truly offers the best of Capistrano Beach living. Don’t miss your chance to own this move-in ready gem in one of the most desirable coastal communities.
Additional Information
- Appliances
- Dishwasher, Gas Range, Tankless Water Heater
- Pool Description
- None
- Fireplace Description
- Family Room, Living Room
- Heat
- Forced Air
- Cooling
- Yes
- Cooling Description
- Central Air, Dual
- View
- None
- Patio
- Covered, Deck
- Garage Spaces Total
- 2
- Sewer
- Public Sewer
- Water
- Public
- School District
- Capistrano Unified
- Elementary School
- Palisades
- Interior Features
- Breakfast Bar, Built-in Features, Balcony, Ceiling Fan(s), Crown Molding, Eat-in Kitchen, Granite Counters, In-Law Floorplan, Open Floorplan, Pantry, Storage, Bedroom on Main Level, Main Level Primary, Multiple Primary Suites, Primary Suite, Walk-In Pantry, Walk-In Closet(s)
- Attached Structure
- Detached
- Number Of Units Total
- 1
Listing courtesy of Listing Agent: Shelly Reyland (shelly@remaxcoastalhomes.com) from Listing Office: Re/Max Coastal Homes.
Listing sold by Golie Alemi from Compass
Mortgage Calculator
Based on information from California Regional Multiple Listing Service, Inc. as of . This information is for your personal, non-commercial use and may not be used for any purpose other than to identify prospective properties you may be interested in purchasing. Display of MLS data is usually deemed reliable but is NOT guaranteed accurate by the MLS. Buyers are responsible for verifying the accuracy of all information and should investigate the data themselves or retain appropriate professionals. Information from sources other than the Listing Agent may have been included in the MLS data. Unless otherwise specified in writing, Broker/Agent has not and will not verify any information obtained from other sources. The Broker/Agent providing the information contained herein may or may not have been the Listing and/or Selling Agent.

/t.realgeeks.media/resize/140x/https://u.realgeeks.media/landmarkoc/landmarklogo.png)