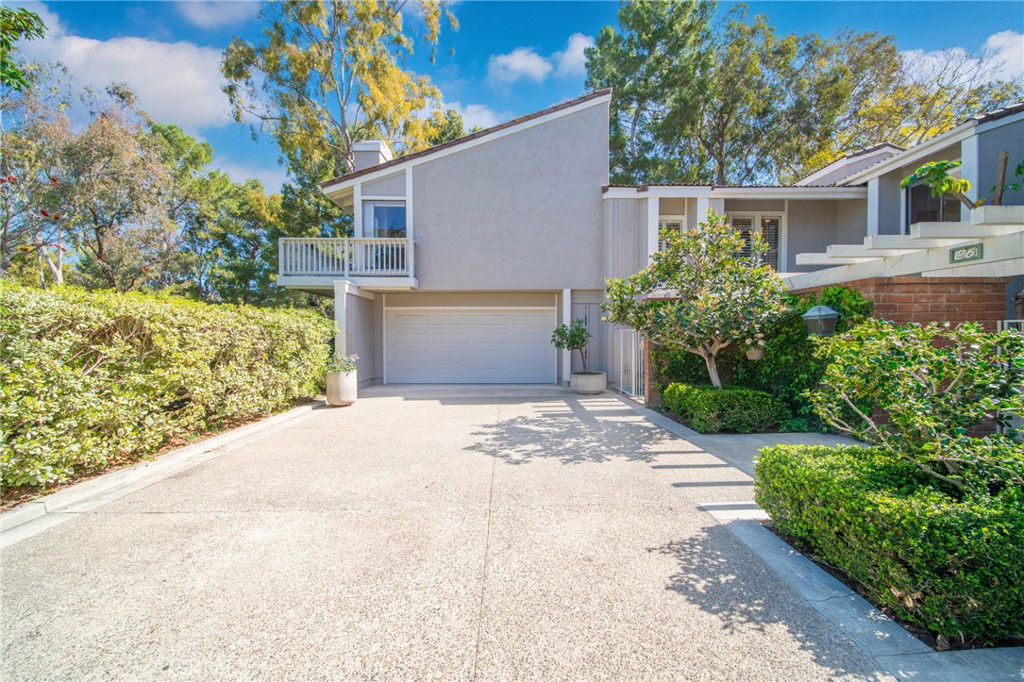28 Rocky Knoll Unit 4, Irvine, CA 92612
- $1,720,000
- 3
- BD
- 2
- BA
- 2,289
- SqFt
- Sold Price
- $1,720,000
- List Price
- $1,799,800
- Closing Date
- Jun 27, 2025
- Status
- CLOSED
- MLS#
- OC25050546
- Year Built
- 1978
- Bedrooms
- 3
- Bathrooms
- 2
- Living Sq. Ft
- 2,289
- Lot Size
- 143,557
- Acres
- 3.30
- Lot Location
- Corner Lot, Drip Irrigation/Bubblers, Sprinklers In Rear, Sprinklers In Front, Sprinkler System
- Days on Market
- 83
- Property Type
- Condo
- Property Sub Type
- Condominium
- Stories
- Two Levels
- Neighborhood
- Vista (Turtle Rock) (Vt)
Property Description
This newly remodeled, end-unit Madison floor plan seamlessly blends modern sophistication with timeless appeal. Thoughtfully designed for both style and comfort, this residence features a brand-new remodeled kitchen, three spacious bedrooms, and two elegantly updated bathrooms. All main living areas are conveniently situated on one level, enhanced by soaring vaulted ceilings, expansive glass sliding doors, and large windows that bathe the interiors in natural light while framing breathtaking views of mature trees and twinkling city lights. Adding to the home’s versatility, a permitted 261 sq. ft. bonus room on the ground floor—currently used as an office—is not included in the official square footage, increasing the total usable space to over 2,500 sq. ft. Designed for effortless indoor-outdoor living, this home boasts three private patios, perfect for alfresco dining, morning coffee, or peaceful relaxation. Residents enjoy access to HOA amenities, including a swimming pool, spa, tennis courts, and scenic walking trails that meander through a 50-acre urban forest, seamlessly connecting to Mason Regional Nature Park. Ideally located within walking distance to Turtle Rock Elementary, University High School, and UCI, this home offers an unparalleled lifestyle in one of the area’s most desirable communities. Don’t miss this extraordinary opportunity.
Additional Information
- HOA
- 585
- Frequency
- Monthly
- Association Amenities
- Pool
- Appliances
- Free-Standing Range, Disposal, Gas Range, Gas Water Heater, Range Hood, Water Heater, Dryer, Washer
- Pool Description
- Community, In Ground, Association
- Fireplace Description
- Family Room, Gas, Gas Starter
- Heat
- Central, Forced Air, Natural Gas
- Cooling
- Yes
- Cooling Description
- Central Air, Electric
- View
- Trees/Woods
- Exterior Construction
- Stucco
- Patio
- Concrete
- Roof
- Tile
- Garage Spaces Total
- 2
- Sewer
- Public Sewer
- Water
- Public
- School District
- Irvine Unified
- Elementary School
- Turtle Rock
- Middle School
- San Joaquin
- High School
- University
- Interior Features
- Separate/Formal Dining Room, High Ceilings, Quartz Counters, Recessed Lighting, All Bedrooms Up, Walk-In Closet(s)
- Attached Structure
- Attached
- Number Of Units Total
- 165
Listing courtesy of Listing Agent: Lei Wang (raymondwang6688@yahoo.com) from Listing Office: Keller Williams Realty Irvine.
Listing sold by Shihui Zhang from JC Pacific Corp
Mortgage Calculator
Based on information from California Regional Multiple Listing Service, Inc. as of . This information is for your personal, non-commercial use and may not be used for any purpose other than to identify prospective properties you may be interested in purchasing. Display of MLS data is usually deemed reliable but is NOT guaranteed accurate by the MLS. Buyers are responsible for verifying the accuracy of all information and should investigate the data themselves or retain appropriate professionals. Information from sources other than the Listing Agent may have been included in the MLS data. Unless otherwise specified in writing, Broker/Agent has not and will not verify any information obtained from other sources. The Broker/Agent providing the information contained herein may or may not have been the Listing and/or Selling Agent.

/t.realgeeks.media/resize/140x/https://u.realgeeks.media/landmarkoc/landmarklogo.png)