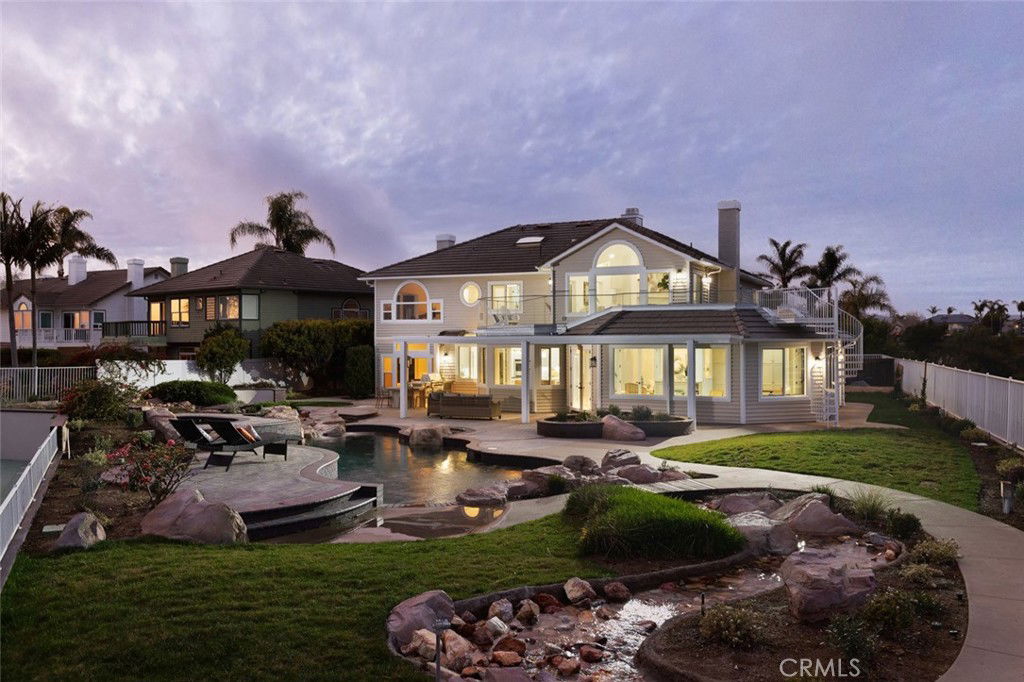2001 Via Aguila, San Clemente, CA 92673
- $4,605,000
- 4
- BD
- 4
- BA
- 4,309
- SqFt
- Sold Price
- $4,605,000
- List Price
- $4,500,000
- Closing Date
- Jun 27, 2025
- Status
- CLOSED
- MLS#
- OC25026331
- Year Built
- 1991
- Bedrooms
- 4
- Bathrooms
- 4
- Living Sq. Ft
- 4,309
- Lot Size
- 22,215
- Acres
- 0.51
- Lot Location
- Back Yard, Cul-De-Sac, Flag Lot, Sprinklers In Rear, Sprinklers In Front, Irregular Lot, Sprinklers On Side, Sprinkler System, Street Level
- Days on Market
- 81
- Property Type
- Single Family Residential
- Style
- Traditional
- Property Sub Type
- Single Family Residence
- Stories
- Two Levels
- Neighborhood
- Summit At Highland Light (Sum)
Property Description
This opportunity is not just one-of-a-kind but once-in-a-generation. With expansive unparalleled 280 degree views of both canyon and ocean, the vista from every single room on this half acre lot is absolutely breathtaking. Nestled in the cul de sac on a deep expanded lot, the privacy is also unrivaled. Inside, the remodeled four bedroom home boasts thoughtful design details, including an expanded primary suite with a private deck, a stunning upstairs loft with an ocean view, and expanded secondary bedrooms including a whimsical nook loft. The moment you enter the home the abundant natural light and warmth of its tasteful design greets you, as the grand curved staircase and vaulted living room ceilings rise up to meet the sun's rays. All bedrooms are en-suite, with a conjoining bathroom linking the two secondary bedrooms upstairs and one full bedroom and bathroom downstairs. The Primary Suite is a true oasis, with large arched windows, double walk-in closets, a sitting area with a private fireplace, and those stunning wrap-around views for sunrise and sunset. The Primary Bathroom is generously designed with a walk-in shower, soaking tub, double vanities, and of course its own ocean view. This home is at once a private retreat and an entertainer's dream, with endless details for hosting, including a large island-centric kitchen, two dining areas, a generous and creative game room built to accommodate a regulation tournament 9’ pool table, outdoor BBQ, sunken gas firepit, "pool bath" with exterior access, and a beautiful pool and spa surrounded by waterfalls flowing from custom streams that run throughout the backyard. Thoughtfully curated amenities abound, such as a hot water exterior shower-head and a powder-coated aluminum fencing for ease of maintenance. And don't miss the lighted regulation size pickle-ball court built to last with a post-tension slab. With all new flooring, new vinyl windows, new paint, brand new kitchen and all remodeled bathrooms, this home is ready to welcome its next owner. There is truly no other view or lot like this, it stands alone as one of the most unique blends of space, breadth, view, function, raw beauty, and possibility. Sunrise, sunset, and every moment in between is a dream ready to come true in this magnificent space.
Additional Information
- HOA
- 280
- Frequency
- Monthly
- Second HOA
- $100
- Association Amenities
- Controlled Access, Management, Guard
- Appliances
- Built-In Range, Double Oven, Dishwasher, Gas Cooktop, Gas Range, Hot Water Circulator, Refrigerator, Water To Refrigerator
- Pool
- Yes
- Pool Description
- Gas Heat, Heated, In Ground, Permits, Private, See Remarks, Waterfall
- Fireplace Description
- Family Room, Living Room, Primary Bedroom
- Heat
- ENERGY STAR Qualified Equipment, Forced Air, Fireplace(s), Zoned
- Cooling
- Yes
- Cooling Description
- See Remarks, Zoned
- View
- Coastline, Canyon, Hills, Mountain(s), Ocean, Panoramic
- Exterior Construction
- Stucco, Wood Siding
- Patio
- Deck
- Roof
- Concrete
- Garage Spaces Total
- 3
- Sewer
- Public Sewer
- Water
- Public
- School District
- Capistrano Unified
- Elementary School
- Marblehead
- Middle School
- Shorecliff
- High School
- San Clemente
- Interior Features
- Balcony, Breakfast Area, Ceiling Fan(s), Cathedral Ceiling(s), Separate/Formal Dining Room, High Ceilings, Pantry, Quartz Counters, Recessed Lighting, Two Story Ceilings, Bedroom on Main Level, Jack and Jill Bath, Loft, Primary Suite, Walk-In Pantry, Walk-In Closet(s)
- Attached Structure
- Detached
- Number Of Units Total
- 1
Listing courtesy of Listing Agent: Brooke Miller (brooke@home4good.com) from Listing Office: HomeSmart, Evergreen Realty.
Listing sold by Louis Dillon from Coldwell Banker Realty
Mortgage Calculator
Based on information from California Regional Multiple Listing Service, Inc. as of . This information is for your personal, non-commercial use and may not be used for any purpose other than to identify prospective properties you may be interested in purchasing. Display of MLS data is usually deemed reliable but is NOT guaranteed accurate by the MLS. Buyers are responsible for verifying the accuracy of all information and should investigate the data themselves or retain appropriate professionals. Information from sources other than the Listing Agent may have been included in the MLS data. Unless otherwise specified in writing, Broker/Agent has not and will not verify any information obtained from other sources. The Broker/Agent providing the information contained herein may or may not have been the Listing and/or Selling Agent.

/t.realgeeks.media/resize/140x/https://u.realgeeks.media/landmarkoc/landmarklogo.png)