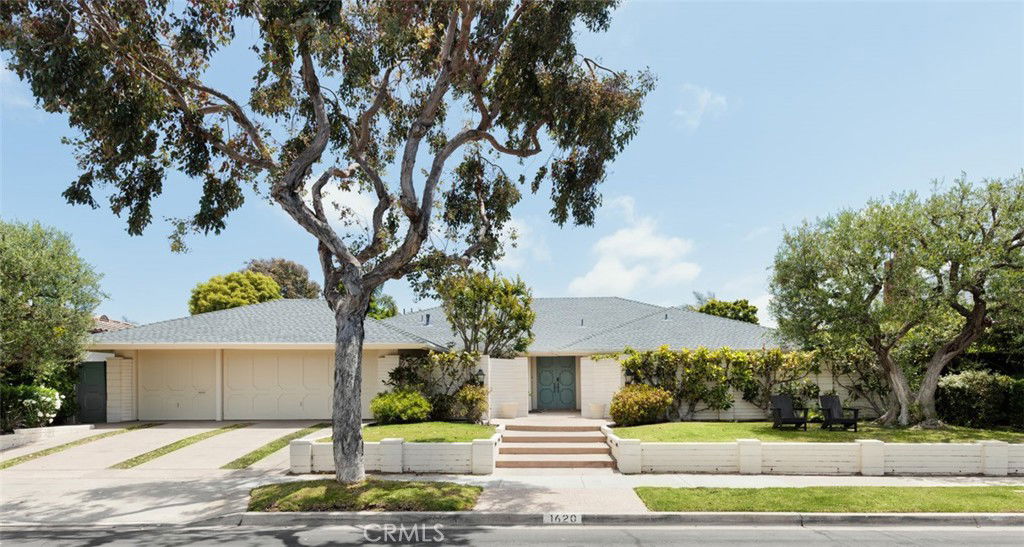1620 Lincoln Lane, Newport Beach, CA 92660
- $4,100,000
- 5
- BD
- 4
- BA
- 3,211
- SqFt
- Sold Price
- $4,100,000
- List Price
- $4,295,000
- Closing Date
- Jun 27, 2025
- Status
- CLOSED
- MLS#
- OC25110381
- Year Built
- 1965
- Bedrooms
- 5
- Bathrooms
- 4
- Living Sq. Ft
- 3,211
- Lot Size
- 9,657
- Acres
- 0.22
- Lot Location
- 2-5 Units/Acre
- Days on Market
- 12
- Property Type
- Single Family Residential
- Style
- Mid-Century Modern
- Property Sub Type
- Single Family Residence
- Stories
- One Level
Property Description
Some homes have a way of transporting you to a different era — a time when simplicity and function reigned supreme, and thoughtful design emphasized proportion and purpose. 1620 Lincoln embodies these principles, offering a rare opportunity to restore and enhance a classic mid-century residence on one of Dover Shores’ most coveted streets. From the moment you approach, the striking street presence—with its clean rooflines and graceful olive trees that meander through the yard—sets the tone for what lies inside. This 5-bedroom, 4-bath home captures the essence of mid-century architecture: spacious, well-proportioned, and built with a focus on livability and style. While meticulously maintained, it presents a canvas ripe for modern updates that honor its original character while elevating it for today’s lifestyle. Inside, the home reveals a generous primary suite and four oversized bedrooms, complemented by two full baths—each offering potential for personalized renovations. The expansive backyard and side yard provide a perfect backdrop for creating a dream outdoor retreat or an entertainer’s paradise, with ample room for pools, gardens, or additional structures. 1620 Lincoln is more than a home — it’s an opportunity to restore a piece of mid-century charm, enhance its timeless appeal, and craft a contemporary masterpiece in an unbeatable location. The possibilities are as inspiring as the home’s history, waiting for the right vision to bring it to life.
Additional Information
- Appliances
- Double Oven, Free-Standing Range, Freezer, Disposal, Gas Range
- Pool Description
- None
- Fireplace Description
- Dining Room, Family Room
- Heat
- Central
- Cooling
- Yes
- Cooling Description
- Central Air
- View
- None
- Exterior Construction
- Brick, Stucco
- Patio
- Concrete, Enclosed, Front Porch, Open, Patio
- Roof
- Shingle
- Garage Spaces Total
- 3
- Sewer
- Public Sewer
- Water
- Public
- School District
- Newport Mesa Unified
- Elementary School
- Mariners
- Middle School
- Ensign
- High School
- Newport Harbor
- Interior Features
- Breakfast Bar, Built-in Features, Block Walls, Separate/Formal Dining Room, Country Kitchen, Pantry, Sunken Living Room, Galley Kitchen, Jack and Jill Bath, Primary Suite, Walk-In Pantry
- Attached Structure
- Detached
- Number Of Units Total
- 1
Listing courtesy of Listing Agent: Andrew RebulioD'Angelo (drew@thehd.team) from Listing Office: Kase Real Estate.
Listing sold by Sandra Shany from The Oppenheim Group
Mortgage Calculator
Based on information from California Regional Multiple Listing Service, Inc. as of . This information is for your personal, non-commercial use and may not be used for any purpose other than to identify prospective properties you may be interested in purchasing. Display of MLS data is usually deemed reliable but is NOT guaranteed accurate by the MLS. Buyers are responsible for verifying the accuracy of all information and should investigate the data themselves or retain appropriate professionals. Information from sources other than the Listing Agent may have been included in the MLS data. Unless otherwise specified in writing, Broker/Agent has not and will not verify any information obtained from other sources. The Broker/Agent providing the information contained herein may or may not have been the Listing and/or Selling Agent.

/t.realgeeks.media/resize/140x/https://u.realgeeks.media/landmarkoc/landmarklogo.png)