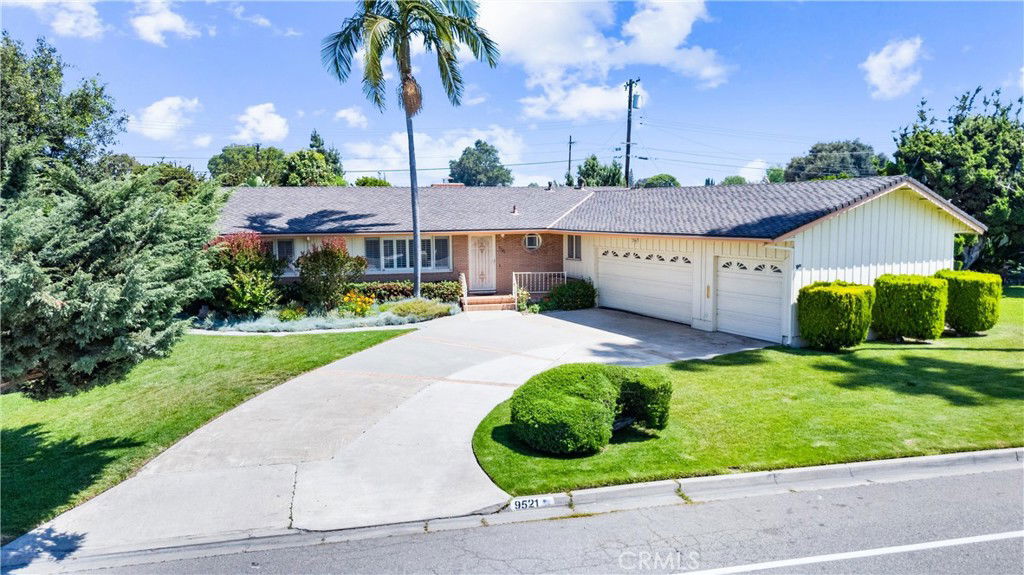9521 Royal Palm Boulevard, Garden Grove, CA 92841
- $1,230,000
- 4
- BD
- 3
- BA
- 2,323
- SqFt
- Sold Price
- $1,230,000
- List Price
- $1,150,000
- Closing Date
- Jun 27, 2025
- Status
- CLOSED
- MLS#
- PW25113195
- Year Built
- 1954
- Bedrooms
- 4
- Bathrooms
- 3
- Living Sq. Ft
- 2,323
- Lot Size
- 10,500
- Acres
- 0.24
- Lot Location
- 0-1 Unit/Acre, Sprinklers In Rear, Sprinklers In Front, Lawn, Landscaped, Street Level
- Days on Market
- 6
- Property Type
- Single Family Residential
- Style
- Ranch
- Property Sub Type
- Single Family Residence
- Stories
- One Level
Property Description
One owner, first time on the market! Welcome to this spacious single-story ranch-style home, offering timeless charm and endless potential. Featuring 4 generously sized bedrooms, 2.5 bathrooms, and over 2,300 square feet of living space, this well-maintained residence is nestled on a beautifully landscaped lot of more than 10,000 square feet. Originally built in the 1950s, the home showcases classic details of the era and has been lovingly preserved over the years. Inside, you'll find a functional layout with plenty of room to make it your own. Whether you're looking for a move-in-ready space to update over time or a full renovation project, this is a fantastic opportunity to create your dream home. The expansive 3-car garage provides ample storage and parking, while the mature landscaping adds privacy and charm to the outdoor areas—ideal for entertaining or simply enjoying your own garden oasis. Centrally located in desirable Garden Grove, this home offers easy access to shopping, dining, schools, and major freeways. Don't miss your chance to own a classic property with great bones and unlimited potential!
Additional Information
- Appliances
- Dishwasher, Electric Cooktop, Electric Oven, Refrigerator
- Pool Description
- None
- Fireplace Description
- Living Room
- Heat
- Central
- Cooling
- Yes
- Cooling Description
- Central Air
- View
- None
- Patio
- Enclosed
- Garage Spaces Total
- 3
- Sewer
- Public Sewer
- Water
- Public
- School District
- Garden Grove Unified
- Interior Features
- Central Vacuum, Tile Counters, Unfurnished, All Bedrooms Down, Bedroom on Main Level, Dressing Area, Main Level Primary, Primary Suite
- Attached Structure
- Detached
- Number Of Units Total
- 1
Listing courtesy of Listing Agent: Tracey Marcyan (traceymarcyan@gmail.com) from Listing Office: Caliber Real Estate Group.
Listing sold by Kaitlyn Vuong from Kaitlyn Vuong
Mortgage Calculator
Based on information from California Regional Multiple Listing Service, Inc. as of . This information is for your personal, non-commercial use and may not be used for any purpose other than to identify prospective properties you may be interested in purchasing. Display of MLS data is usually deemed reliable but is NOT guaranteed accurate by the MLS. Buyers are responsible for verifying the accuracy of all information and should investigate the data themselves or retain appropriate professionals. Information from sources other than the Listing Agent may have been included in the MLS data. Unless otherwise specified in writing, Broker/Agent has not and will not verify any information obtained from other sources. The Broker/Agent providing the information contained herein may or may not have been the Listing and/or Selling Agent.

/t.realgeeks.media/resize/140x/https://u.realgeeks.media/landmarkoc/landmarklogo.png)