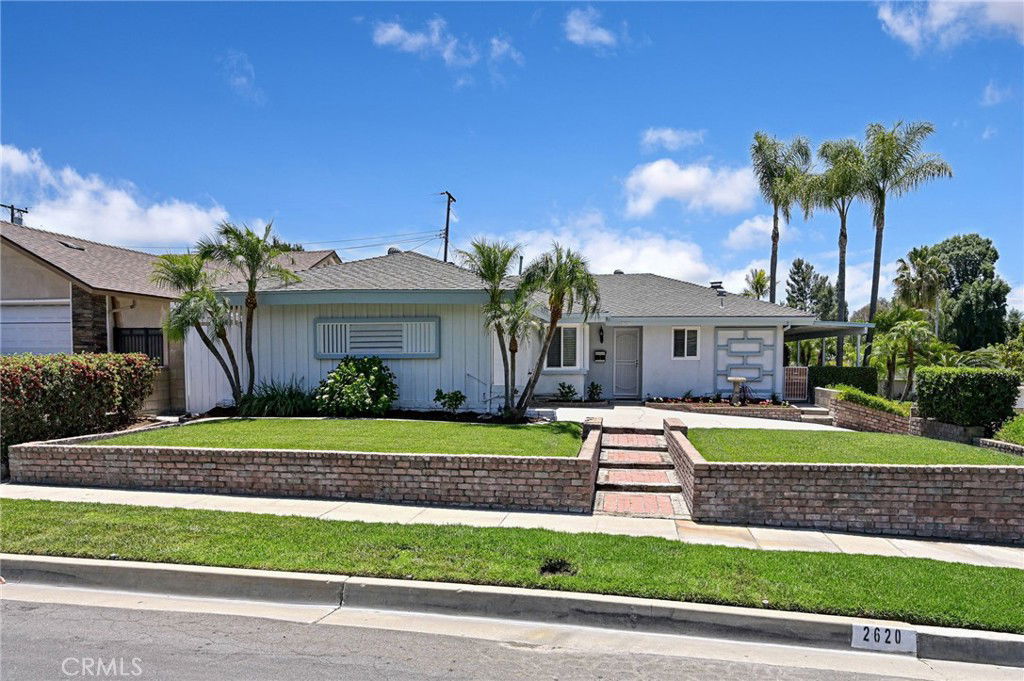2620 W Cobblestone Road, La Habra, CA 90631
- $1,010,000
- 4
- BD
- 2
- BA
- 1,593
- SqFt
- Sold Price
- $1,010,000
- List Price
- $1,049,000
- Closing Date
- Jun 27, 2025
- Status
- CLOSED
- MLS#
- PW25113973
- Year Built
- 1963
- Bedrooms
- 4
- Bathrooms
- 2
- Living Sq. Ft
- 1,593
- Lot Size
- 7,931
- Acres
- 0.18
- Lot Location
- Corner Lot, Front Yard, Sprinkler System, Yard
- Days on Market
- 5
- Property Type
- Single Family Residential
- Property Sub Type
- Single Family Residence
- Stories
- One Level
- Neighborhood
- Green Hills
Property Description
Single-Story Corner Lot Gem! Welcome to this beautifully maintained and updated single-story home, ideally situated on a spacious corner lot in the highly sought-after Green Hills neighborhood of La Habra. This residence offers a seamless blend of comfort, style, and functionality with a host of impressive upgrades throughout. As you step inside, you'll find an expansive and naturally lit family room that creates a warm and welcoming atmosphere. The updated kitchen features granite countertops, classic white cabinetry, a gas cooktop with range hood, dishwasher, and a brand-new gas oven. Adjacent to the kitchen is a separate indoor laundry room with convenient exterior access. The dining area opens up to a cozy living room with a gas fireplace, ideal for entertaining or relaxing with family. The flexible layout includes a family room that can be separated from the living room with beautiful sliding glass-paned double doors, allowing for either an open-concept feel or distinct living zones. Originally a four-bedroom home, one bedroom was opened up to create a larger bedroom, but can easily be restored by reinstalling a wall and door if an extra bedroom is desired. Both bathrooms have been updated with quartz countertop vanities. The primary bedroom offers a private bathroom with a walk-in shower, while the hallway bathroom features a tub/shower combo. Throughout the home, neutral-toned luxury laminate flooring adds a modern touch and there is no carpet. Additional updates include brand-new blinds on all double-paned windows and fresh interior paint. Step outside to your private backyard oasis, complete with a sparkling built-in swimming pool, covered patios in the back and side yards, and beautifully landscaped gardens featuring tropical palm trees and colorful flower beds. The two-car garage includes built-in cabinets and shelving, offering ample storage. This exceptional home is located in a prime area near excellent shopping, dining, award-winning schools, and the West Ridge Golf Course. Don’t miss this rare opportunity to own a well-appointed single-story home in one of Orange County's most desirable communities. This home is truly a must-see!
Additional Information
- Appliances
- Dishwasher, Gas Cooktop, Disposal, Gas Oven, Range Hood
- Pool
- Yes
- Pool Description
- In Ground, Private
- Fireplace Description
- Gas, Living Room
- Heat
- Central, Natural Gas
- Cooling
- Yes
- Cooling Description
- Central Air
- View
- None
- Exterior Construction
- Drywall, Stucco, Wood Siding
- Patio
- Concrete, Covered
- Roof
- Composition
- Garage Spaces Total
- 2
- Sewer
- Public Sewer
- Water
- Public
- School District
- Fullerton Joint Union High
- Elementary School
- Olita
- Middle School
- Rancho Starbuck
- High School
- La Habra
- Interior Features
- Built-in Features, Ceiling Fan(s), Granite Counters, All Bedrooms Down, Bedroom on Main Level, Main Level Primary
- Attached Structure
- Detached
- Number Of Units Total
- 1
Listing courtesy of Listing Agent: Vicki Sommers (vicki@vickisommers.com) from Listing Office: ERA North Orange County.
Listing sold by OFELIA JURADO from UNITED BROKERS REALTY
Mortgage Calculator
Based on information from California Regional Multiple Listing Service, Inc. as of . This information is for your personal, non-commercial use and may not be used for any purpose other than to identify prospective properties you may be interested in purchasing. Display of MLS data is usually deemed reliable but is NOT guaranteed accurate by the MLS. Buyers are responsible for verifying the accuracy of all information and should investigate the data themselves or retain appropriate professionals. Information from sources other than the Listing Agent may have been included in the MLS data. Unless otherwise specified in writing, Broker/Agent has not and will not verify any information obtained from other sources. The Broker/Agent providing the information contained herein may or may not have been the Listing and/or Selling Agent.

/t.realgeeks.media/resize/140x/https://u.realgeeks.media/landmarkoc/landmarklogo.png)