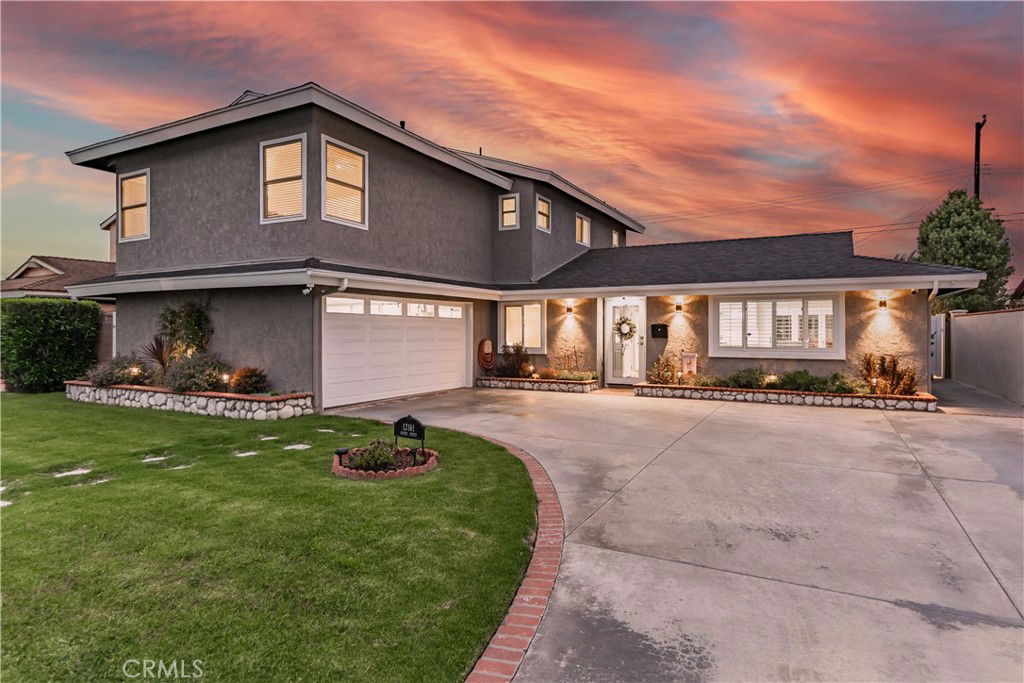12161 Casper St, Garden Grove, CA 92845
- $1,480,000
- 5
- BD
- 3
- BA
- 2,381
- SqFt
- Sold Price
- $1,480,000
- List Price
- $1,450,000
- Closing Date
- Jun 27, 2025
- Status
- CLOSED
- MLS#
- PW25118236
- Year Built
- 1959
- Bedrooms
- 5
- Bathrooms
- 3
- Living Sq. Ft
- 2,381
- Lot Size
- 6,200
- Acres
- 0.14
- Lot Location
- Back Yard, Front Yard, Landscaped, Sprinkler System
- Days on Market
- 5
- Property Type
- Single Family Residential
- Property Sub Type
- Single Family Residence
- Stories
- Two Levels
- Neighborhood
- /
Property Description
LARGE REMODELED HOME IN THE EASTGATE NEIGHBORHOOD!! Embrace the lifestyle in the heart of West Garden Grove's coveted Eastgate community! But the allure of this home extends far beyond its prime location and community spirit. Picture yourself in the beautiful kitchen, where the elegant dolomite countertops and top-of-the-line KitchenAid appliances will make cooking a joy. Each of the three bathrooms has been thoughtfully redone, offering a spa-like feel for your daily routines. The fresh paint, both inside and out, creates a bright and welcoming atmosphere, while the wired security camera system provides peace of mind. Essential upgrades like the new roof and vinyl gates provide both aesthetic appeal and lasting value. All water in the home is both softened and filtered, plus a reverse osmosis system for drinking water. With the addition of a 5 unit mini-split system you'll enjoy personalized climate control for year-round comfort. The integrated speakers throughout the entertaining spaces of the home set the perfect ambiance for any occasion. Step out of your bi-fold doors and the enhancements continue in your personal backyard oasis. Envision unwinding in the soothing saltwater hot tub under the Southern California stars, while the kids have endless fun on their own playset. And with even more speakers extending to the outdoor space, you can effortlessly create the perfect soundtrack for your relaxation or gatherings. Attendance at the Garden Grove Unified School District's Enders Elementary, Bell Intermediate, and Pacifica High Schools – proudly recognized on the 2023-2024 California Honor Roll!
Additional Information
- Pool Description
- None
- Fireplace Description
- Bonus Room
- Cooling
- Yes
- Cooling Description
- Ductless
- View
- Neighborhood
- Garage Spaces Total
- 2
- Sewer
- Public Sewer
- Water
- Public
- School District
- Garden Grove Unified
- Interior Features
- Bedroom on Main Level, Main Level Primary
- Attached Structure
- Detached
- Number Of Units Total
- 1
Listing courtesy of Listing Agent: Samantha Dowd (samanthadowd@gmx.com) from Listing Office: Platinum Tree Realty.
Listing sold by Kelly Jenkins from Coldwell Banker Realty
Mortgage Calculator
Based on information from California Regional Multiple Listing Service, Inc. as of . This information is for your personal, non-commercial use and may not be used for any purpose other than to identify prospective properties you may be interested in purchasing. Display of MLS data is usually deemed reliable but is NOT guaranteed accurate by the MLS. Buyers are responsible for verifying the accuracy of all information and should investigate the data themselves or retain appropriate professionals. Information from sources other than the Listing Agent may have been included in the MLS data. Unless otherwise specified in writing, Broker/Agent has not and will not verify any information obtained from other sources. The Broker/Agent providing the information contained herein may or may not have been the Listing and/or Selling Agent.

/t.realgeeks.media/resize/140x/https://u.realgeeks.media/landmarkoc/landmarklogo.png)