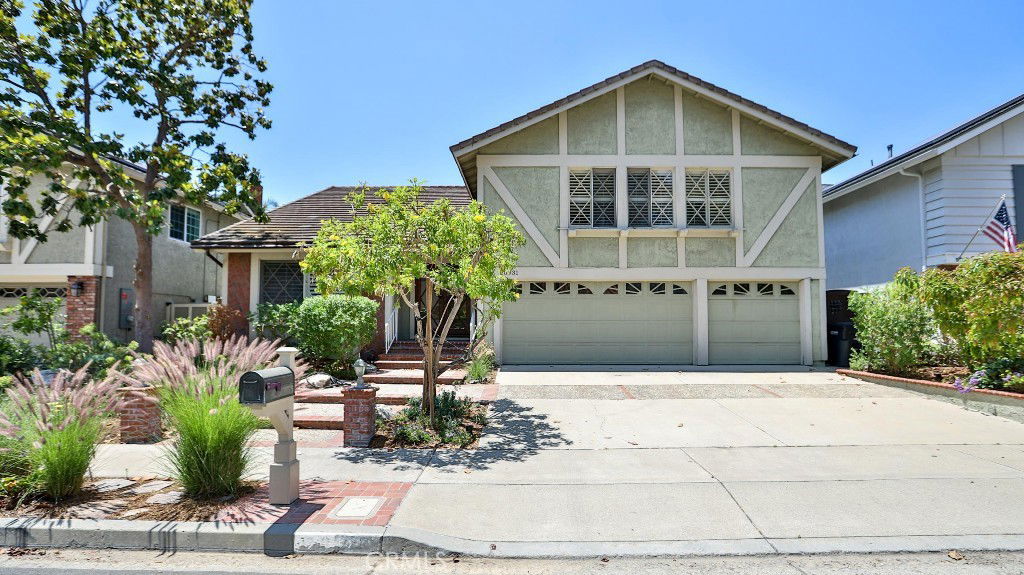20931 Avenida Amapola, Lake Forest, CA 92630
- $1,495,000
- 4
- BD
- 3
- BA
- 2,525
- SqFt
- Sold Price
- $1,495,000
- List Price
- $1,380,000
- Closing Date
- Jun 27, 2025
- Status
- CLOSED
- MLS#
- OC25120320
- Year Built
- 1977
- Bedrooms
- 4
- Bathrooms
- 3
- Living Sq. Ft
- 2,525
- Lot Size
- 6,050
- Acres
- 0.14
- Lot Location
- Back Yard, Front Yard, Garden, Lawn
- Days on Market
- 6
- Property Type
- Single Family Residential
- Property Sub Type
- Single Family Residence
- Stories
- Two Levels
Property Description
Welcome to a beautifully maintained home located in a quiet, family oriented neighborhood with an unbeatable combination of comfort, style, and convenience. Enjoy a low monthly HOA of just \$125, which grants access to two sparkling pools, tennis courts, sand volleyball, and multiple playgrounds. The home is ideally positioned near parks, sports courts, and a local pool, with the added benefit of low property taxes and no Mello Roos. Step into your own private oasis featuring a spacious backyard designed for entertaining. The hardscaped grounds offer easy maintenance and include a refreshing pool, relaxing jacuzzi, and a custom patio cover complete with a granite island and built-in barbecue station. The upgraded kitchen is a chef’s dream with granite countertops, a new range top, steam oven, and custom cabinetry in a charming cottagecore design. Inside, the home features soaring vaulted ceilings, a formal dining room, recessed lighting throughout, and elegant crown molding in the kitchen. Ceiling fans are installed in every room for year-round comfort. Located just minutes from the Irvine Spectrum, Great Park, and a variety of shopping destinations, with convenient access to the 5, 405, 133, and 241 freeways, this move-in ready home offers an exceptional lifestyle in a highly sought after area.
Additional Information
- HOA
- 125
- Frequency
- Monthly
- Association Amenities
- Clubhouse, Barbecue, Pickleball, Pool, Spa/Hot Tub, Tennis Court(s)
- Pool
- Yes
- Pool Description
- Community, Private, Association
- Fireplace Description
- Family Room
- Cooling
- Yes
- Cooling Description
- Central Air
- View
- Neighborhood, Trees/Woods
- Garage Spaces Total
- 3
- Sewer
- Public Sewer
- Water
- Public
- School District
- Saddleback Valley Unified
- Interior Features
- All Bedrooms Up
- Attached Structure
- Detached
- Number Of Units Total
- 1
Listing courtesy of Listing Agent: Tony Do (tdo@westcaprealestate.com) from Listing Office: West Capital Real Estate.
Listing sold by LaVonne Vojak from Orange County Realty Co
Mortgage Calculator
Based on information from California Regional Multiple Listing Service, Inc. as of . This information is for your personal, non-commercial use and may not be used for any purpose other than to identify prospective properties you may be interested in purchasing. Display of MLS data is usually deemed reliable but is NOT guaranteed accurate by the MLS. Buyers are responsible for verifying the accuracy of all information and should investigate the data themselves or retain appropriate professionals. Information from sources other than the Listing Agent may have been included in the MLS data. Unless otherwise specified in writing, Broker/Agent has not and will not verify any information obtained from other sources. The Broker/Agent providing the information contained herein may or may not have been the Listing and/or Selling Agent.

/t.realgeeks.media/resize/140x/https://u.realgeeks.media/landmarkoc/landmarklogo.png)