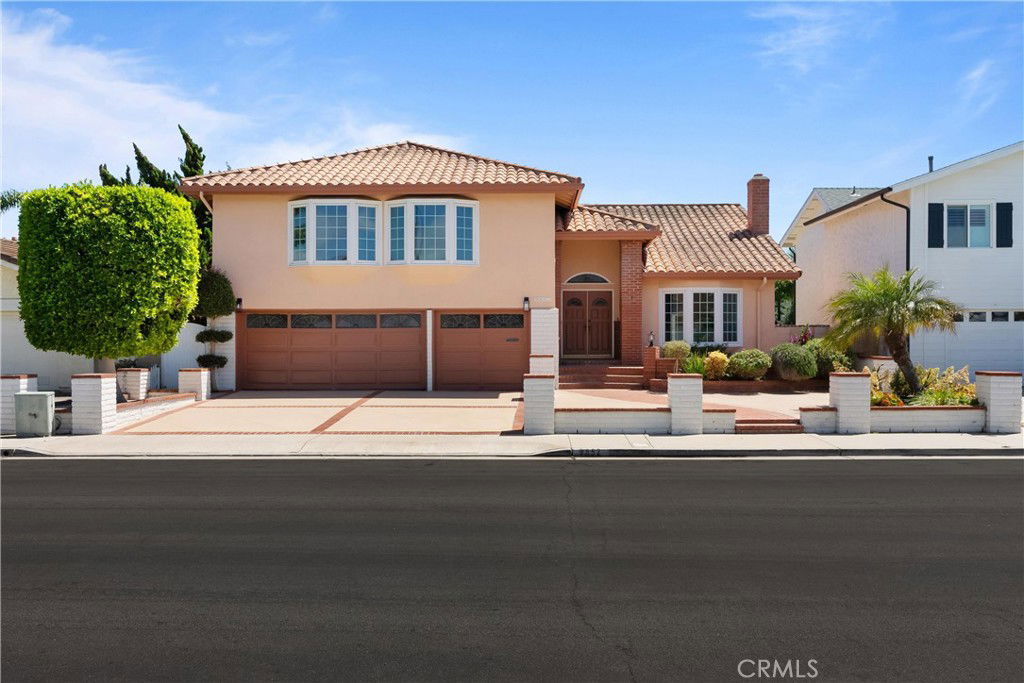9852 Big Sur Drive, Huntington Beach, CA 92646
- $1,850,000
- 4
- BD
- 4
- BA
- 2,826
- SqFt
- Sold Price
- $1,850,000
- List Price
- $1,849,000
- Closing Date
- Jul 10, 2025
- Status
- CLOSED
- MLS#
- OC25099464
- Year Built
- 1973
- Bedrooms
- 4
- Bathrooms
- 4
- Living Sq. Ft
- 2,826
- Lot Size
- 6,000
- Acres
- 0.14
- Lot Location
- 0-1 Unit/Acre, Front Yard, Sprinklers In Rear, Sprinklers In Front, Landscaped, Near Park, Yard
- Days on Market
- 12
- Property Type
- Single Family Residential
- Style
- Mediterranean
- Property Sub Type
- Single Family Residence
- Stories
- Multi Level
- Neighborhood
- Park Huntington (Pkhu)
Property Description
Welcome to this beautifully appointed 4-bedroom, 3.5-bathroom home plus a bonus room, all nestled in a desirable interior tract setting. Thoughtfully designed for both everyday comfort and effortless entertaining, this home showcases a resort-style backyard complete with a sparkling pool and spa, built-in BBQ, and outdoor bar area—perfect for relaxing or hosting gatherings. Inside, you'll be greeted by soaring ceilings, fresh designer paint, and newer windows and doors that fill the space with an abundance of natural light. The remodeled chef’s kitchen features a generous center island, stone countertops, designer subway tile backsplash, and high-end stainless steel appliances. The kitchen seamlessly opens to a charming family room accented with beadboard trim, and French doors that lead to your private outdoor oasis. A formal dining room with dual sets of French doors offers backyard views and an ideal setting for entertaining, while the elegant living room boasts dramatic ceilings and a custom fireplace mantle, creating a warm and inviting atmosphere. Upstairs, the primary suite offers the perfect escape with a large closet, dual-sink vanity, deep soaking tub, and an oversized walk-in shower adorned with beautiful tilework. The secondary bedrooms are generously sized, with one featuring an en suite bath—ideal for guests or multi-generational living. A versatile bonus room adds extra space for a home office, gym, or media room. Additional highlights include: crown molding, newer central A/C, paid-off solar, newer electrical panel, recessed lighting, tons of natural light, numerous bay windows and newer windows throughout. All this and a 3-car garage with built-in storage. This turnkey home blends comfort, style, and function in one of the area’s most sought-after locations—don’t miss the opportunity to make it yours!
Additional Information
- Appliances
- Built-In Range, Dishwasher, Gas Cooktop, Disposal, Gas Oven, Gas Range, Gas Water Heater, Microwave, Refrigerator, Range Hood, Self Cleaning Oven, Water To Refrigerator, Water Heater, Dryer, Washer
- Pool
- Yes
- Pool Description
- Gunite, Heated, In Ground, Pool Cover, Private
- Fireplace Description
- Gas, Gas Starter, Living Room
- Heat
- Central
- Cooling
- Yes
- Cooling Description
- Central Air
- View
- None
- Patio
- Concrete, Covered, Patio
- Roof
- Spanish Tile
- Garage Spaces Total
- 3
- Sewer
- Public Sewer
- Water
- Public
- School District
- Huntington Beach Union High
- Middle School
- Sowers
- High School
- Edison
- Interior Features
- Breakfast Bar, Block Walls, Ceiling Fan(s), Crown Molding, Cathedral Ceiling(s), Granite Counters, High Ceilings, Open Floorplan, Paneling/Wainscoting, Recessed Lighting, All Bedrooms Up, Primary Suite
- Attached Structure
- Detached
- Number Of Units Total
- 1
Listing courtesy of Listing Agent: Lori Chairez (clchairez@gmail.com) from Listing Office: Seven Gables Real Estate.
Listing sold by Lori Chairez from Seven Gables Real Estate
Mortgage Calculator
Based on information from California Regional Multiple Listing Service, Inc. as of . This information is for your personal, non-commercial use and may not be used for any purpose other than to identify prospective properties you may be interested in purchasing. Display of MLS data is usually deemed reliable but is NOT guaranteed accurate by the MLS. Buyers are responsible for verifying the accuracy of all information and should investigate the data themselves or retain appropriate professionals. Information from sources other than the Listing Agent may have been included in the MLS data. Unless otherwise specified in writing, Broker/Agent has not and will not verify any information obtained from other sources. The Broker/Agent providing the information contained herein may or may not have been the Listing and/or Selling Agent.

/t.realgeeks.media/resize/140x/https://u.realgeeks.media/landmarkoc/landmarklogo.png)