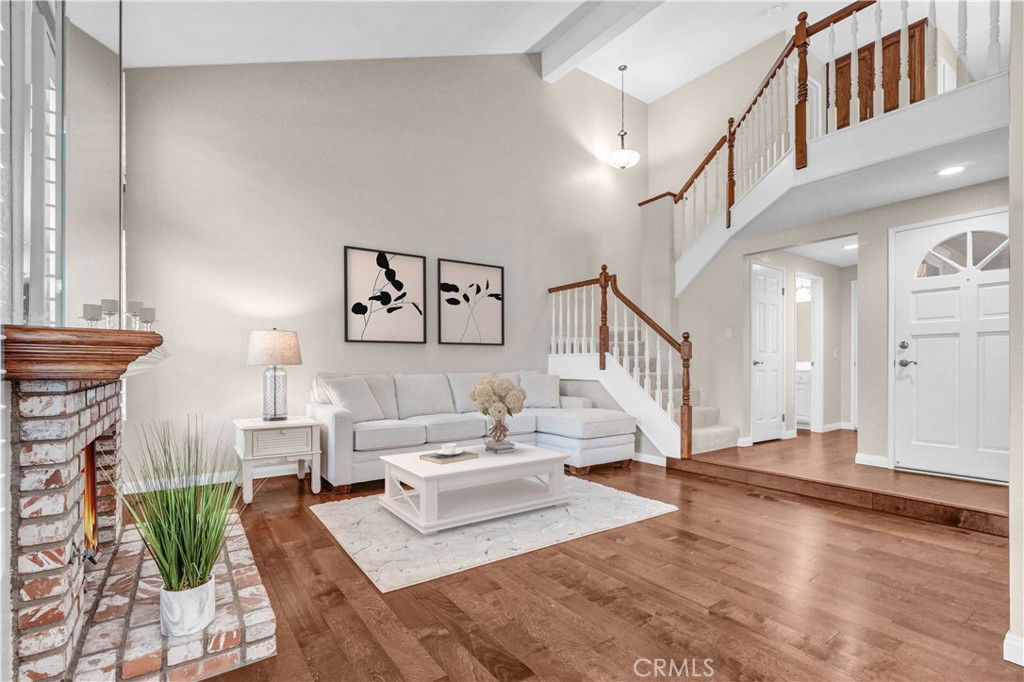6054 E Morningview Drive Unit 9, Anaheim Hills, CA 92807
- $910,000
- 3
- BD
- 3
- BA
- 1,445
- SqFt
- Sold Price
- $910,000
- List Price
- $910,000
- Closing Date
- Jul 10, 2025
- Status
- CLOSED
- MLS#
- OC25101318
- Year Built
- 1984
- Bedrooms
- 3
- Bathrooms
- 3
- Living Sq. Ft
- 1,445
- Lot Location
- Cul-De-Sac
- Days on Market
- 34
- Property Type
- Townhome
- Property Sub Type
- Townhouse
- Stories
- Two Levels
- Neighborhood
- Embassy Pointe (Empt)
Property Description
Get ready to fall in love with this breathtaking townhome! Perfectly nestled in the tranquil, postcard-worthy community of Embassy Pointe in the prestigious Anaheim Hills! This gem feels like a standalone haven, with no unit behind it and peaceful views of lush, rolling hills that’ll steal your heart. Come through the door and prepare to be wowed by a dramatic vaulted ceiling soaring up to a chic loft space, and paired with dazzling maple engineered wood floors that gleam across the main level. The heart of this home is its vibrant family room where a cozy fireplace invites you to unwind, effortlessly flowing into a sprawling dining area and a spacious, refreshed open kitchen with endless natural light from a sun-drenched bay window that makes for an ultimate spot for morning coffee or evening wine. Step through the dining room’s sliding door to reveal a private patio oasis, decked out with chic, low-maintenance paver stones, your go-to spot for sipping cocktails or hosting epic barbecues. Upstairs, the primary suite is your personal sanctuary, boasting cathedral ceilings, a massive window showcasing those dreamy hilltop views, and a spa-like ensuite with a drool-worthy walk-in shower and sleek vanity. Two additional bedrooms are generously sized, offering endless possibilities for a family, guests, or a home office. This home is loaded with great features throughout including lofty ceilings for that wide-open vibe, elegant wood shutters, energy-saving newer windows and air conditioning, direct access to an attached two-car garage with laundry and extra storage, and a prime location that puts you minutes from trendy restaurants, boutique shops, and speedy freeway access. Plus, you’re conveniently close to a quaint community pool and spa and there is an abundance of guest parking for your guests and to make entertaining a breeze. Live the lifestyle you’ve always dreamed of, surrounded by the Anaheim Hills Golf Course, scenic hiking and equestrian trails, and having easy access to the 241, 91, and 55 freeways. Families with children will love the top-tier Orange Unified School District. This isn’t just a home—it’s a masterpiece of pride and care, ready to welcome you with open arms. Don’t wait to make it yours!
Additional Information
- HOA
- 450
- Frequency
- Monthly
- Second HOA
- $194
- Association Amenities
- Pool, Spa/Hot Tub
- Appliances
- Dishwasher, Electric Oven, Electric Range, Microwave, Refrigerator
- Pool Description
- Community, Association
- Fireplace Description
- Family Room
- Heat
- Central, Forced Air, Fireplace(s), Natural Gas
- Cooling
- Yes
- Cooling Description
- Central Air
- View
- Hills, Pool, Trees/Woods
- Exterior Construction
- Stucco
- Patio
- Brick, Enclosed
- Roof
- Tile
- Garage Spaces Total
- 2
- Sewer
- Public Sewer
- Water
- Public
- School District
- Orange Unified
- Elementary School
- Imperial
- Middle School
- El Rancho
- High School
- Canyon
- Interior Features
- Separate/Formal Dining Room, High Ceilings, All Bedrooms Up
- Attached Structure
- Attached
- Number Of Units Total
- 50
Listing courtesy of Listing Agent: Chris Marple (BUYinOC@gmail.com) from Listing Office: VIP Realty Group.
Listing sold by Maribel Soto from StarFire Real Estate Corp.
Mortgage Calculator
Based on information from California Regional Multiple Listing Service, Inc. as of . This information is for your personal, non-commercial use and may not be used for any purpose other than to identify prospective properties you may be interested in purchasing. Display of MLS data is usually deemed reliable but is NOT guaranteed accurate by the MLS. Buyers are responsible for verifying the accuracy of all information and should investigate the data themselves or retain appropriate professionals. Information from sources other than the Listing Agent may have been included in the MLS data. Unless otherwise specified in writing, Broker/Agent has not and will not verify any information obtained from other sources. The Broker/Agent providing the information contained herein may or may not have been the Listing and/or Selling Agent.

/t.realgeeks.media/resize/140x/https://u.realgeeks.media/landmarkoc/landmarklogo.png)