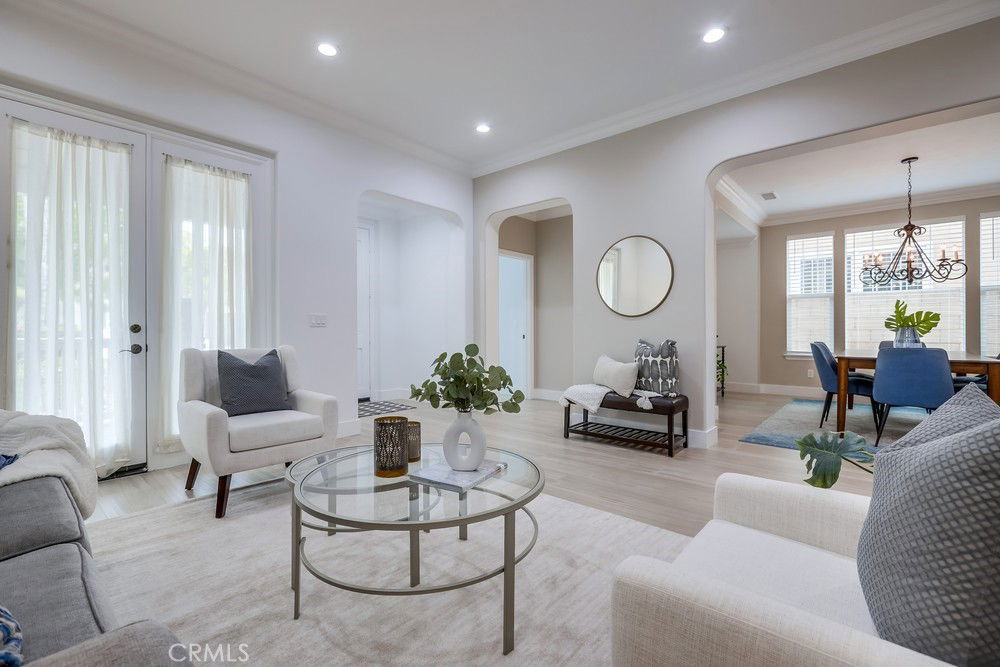1916 W Blackhawk Drive, Santa Ana, CA 92704
- $1,933,500
- 6
- BD
- 6
- BA
- 4,019
- SqFt
- Sold Price
- $1,933,500
- List Price
- $1,849,000
- Closing Date
- Jun 30, 2025
- Status
- CLOSED
- MLS#
- PW25083052
- Year Built
- 2005
- Bedrooms
- 6
- Bathrooms
- 6
- Living Sq. Ft
- 4,019
- Lot Size
- 6,000
- Acres
- 0.14
- Lot Location
- 0-1 Unit/Acre
- Days on Market
- 40
- Property Type
- Single Family Residential
- Style
- Craftsman
- Property Sub Type
- Single Family Residence
- Stories
- Two Levels
Property Description
Step into comfort and elegance in this spacious 6-bedroom, 5.5-bath home located in the sought-after 24-hour guard-gated community of Armstrong Ranch, in the heart of South Coast Metro. With over 4,000 sq ft of thoughtfully designed living space, this two-story Craftsman-style residence features an open, light-filled floorplan perfect for both everyday living and entertaining. The main level includes two bedrooms and 2.5 baths, ideal for guests, a home office, or multi-generational living. At the center of the home, the gourmet kitchen opens to expansive living and dining areas, creating a seamless flow throughout. Step outside to your own private backyard oasis with a built-in BBQ, peaceful water features, and tropical landscaping—perfect for outdoor dining and relaxing under the sun. Enjoy the community’s resort-style amenities: a pool, spa, clubhouse, playground, and BBQ areas, all within a low HOA, no Mello Roos, and a secure, beautifully maintained neighborhood. Located just minutes from South Coast Plaza, the Orange County Performing Arts Center, John Wayne Airport, and countless dining and shopping destinations—with easy access to the 405, 55, and 73 freeways for a convenient daily commute. A rare opportunity in one of OC’s most desirable communities—don’t miss your chance to call it home.
Additional Information
- HOA
- 419
- Frequency
- Monthly
- Association Amenities
- Clubhouse, Controlled Access, Outdoor Cooking Area, Barbecue, Playground, Pool, Guard, Spa/Hot Tub, Security
- Appliances
- Convection Oven, Double Oven, Gas Cooktop
- Pool Description
- None, Association
- Fireplace Description
- Family Room, Gas
- Heat
- Central
- Cooling
- Yes
- Cooling Description
- Central Air
- View
- None
- Patio
- Concrete, Front Porch
- Roof
- Tile
- Garage Spaces Total
- 2
- Sewer
- Public Sewer
- Water
- Public
- School District
- Santa Ana Unified
- Interior Features
- Balcony, Breakfast Area, Cathedral Ceiling(s), Eat-in Kitchen, Granite Counters, Pantry, Stone Counters, Recessed Lighting, All Bedrooms Up, All Bedrooms Down, Bedroom on Main Level, Entrance Foyer, Main Level Primary, Walk-In Pantry, Walk-In Closet(s)
- Attached Structure
- Detached
- Number Of Units Total
- 1
Listing courtesy of Listing Agent: Tammy Ngo (tammylynh@kw.com) from Listing Office: Keller Williams Realty.
Listing sold by Noemi Romero from The Oppenheim Group
Mortgage Calculator
Based on information from California Regional Multiple Listing Service, Inc. as of . This information is for your personal, non-commercial use and may not be used for any purpose other than to identify prospective properties you may be interested in purchasing. Display of MLS data is usually deemed reliable but is NOT guaranteed accurate by the MLS. Buyers are responsible for verifying the accuracy of all information and should investigate the data themselves or retain appropriate professionals. Information from sources other than the Listing Agent may have been included in the MLS data. Unless otherwise specified in writing, Broker/Agent has not and will not verify any information obtained from other sources. The Broker/Agent providing the information contained herein may or may not have been the Listing and/or Selling Agent.

/t.realgeeks.media/resize/140x/https://u.realgeeks.media/landmarkoc/landmarklogo.png)