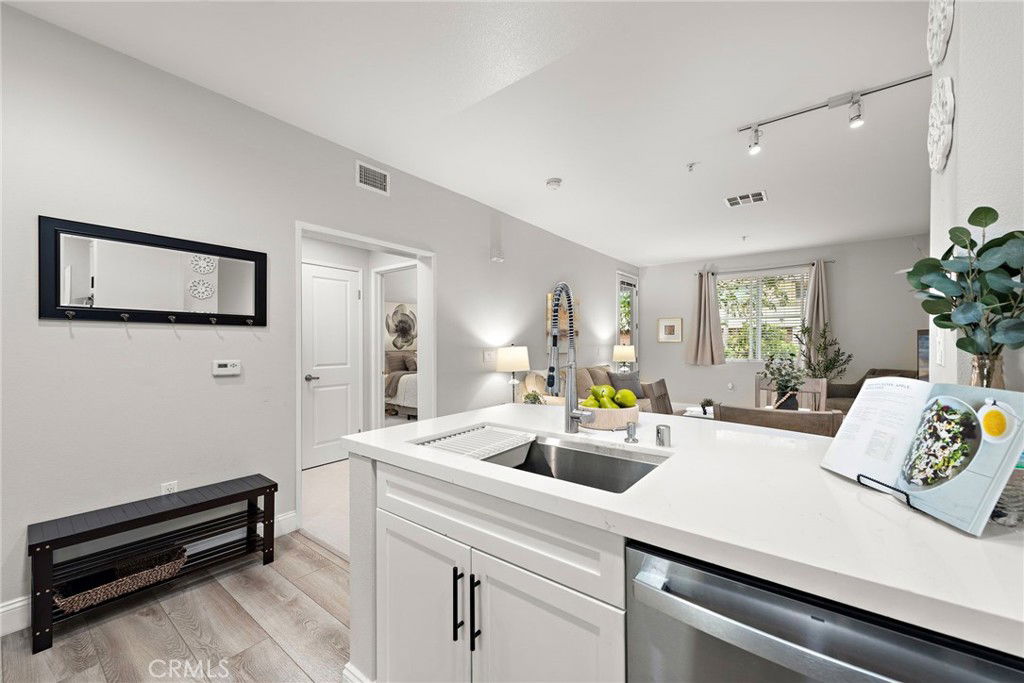2224 Scholarship, Irvine, CA 92612
- $877,000
- 2
- BD
- 2
- BA
- 1,038
- SqFt
- Sold Price
- $877,000
- List Price
- $889,000
- Closing Date
- Jul 10, 2025
- Status
- CLOSED
- MLS#
- OC25092636
- Year Built
- 2005
- Bedrooms
- 2
- Bathrooms
- 2
- Living Sq. Ft
- 1,038
- Lot Size
- 177,155
- Acres
- 4.07
- Lot Location
- 16-20 Units/Acre, 11-15 Units/Acre, 6-10 Units/Acre
- Days on Market
- 25
- Property Type
- Condo
- Property Sub Type
- Condominium
- Stories
- One Level
- Neighborhood
- Avenue One (Ave1)
Property Description
Welcome to luxury living at its finest in the sought-after Avenue One community of Irvine! This beautifully upgraded second-floor residence offers a perfect blend of modern elegance and functional comfort, with high-end finishes and thoughtful design throughout. Just steps away from resort-style amenities, this home features an open-concept layout that seamlessly connects the gourmet kitchen, dining area, and spacious great room—ideal for entertaining or relaxing in style. Step out onto your private balcony, elevated on the second floor for added privacy and a serene spot to unwind or dine al fresco. Inside, you’ll find two generously sized bedrooms and two contemporary bathrooms, both enhanced with designer touches. Highlights include luxury vinyl plank (LVP) flooring throughout, newly installed luxury carpet with upgraded padding, upgraded 4" baseboards, recessed and LED track lighting, and upgraded quartz counter tops with an extended bar, offering additional seating and expanded prep space. Additional upgrades include new vanity in both bathrooms with added storage, river rock and custom tile in the primary shower, custom tile in guest bathroom, new quartz counter and back-splash, and more! Every detail has been carefully considered for both beauty and practicality. Enjoy the ease of two dedicated parking spaces and ample guest parking. Avenue One offers premier amenities such as a sparkling pool and spa, BBQ area with fire pits, fitness center, indoor basketball court, playground, and more. Don’t miss your chance to own this turnkey gem in one of Irvine’s most desirable communities!
Additional Information
- HOA
- 600
- Frequency
- Monthly
- Association Amenities
- Bocce Court, Clubhouse, Controlled Access, Fitness Center, Fire Pit, Maintenance Grounds, Meeting Room, Management, Outdoor Cooking Area, Barbecue, Playground, Pool, Pet Restrictions, Pets Allowed, Recreation Room, Spa/Hot Tub, Storage, Trail(s), Trash
- Appliances
- Dryer, Washer
- Pool Description
- Community, In Ground, Association
- Heat
- Central
- Cooling
- Yes
- Cooling Description
- Central Air
- View
- Neighborhood
- Exterior Construction
- Stucco
- Patio
- Patio
- Garage Spaces Total
- 2
- Sewer
- Public Sewer
- Water
- Public
- School District
- Santa Ana Unified
- Elementary School
- Monroe
- Middle School
- Mcfadden
- High School
- Century
- Interior Features
- Breakfast Bar, Balcony, Elevator, Recessed Lighting, Bedroom on Main Level, Main Level Primary, Walk-In Closet(s)
- Attached Structure
- Attached
- Number Of Units Total
- 404
Listing courtesy of Listing Agent: Kristen Stanitsas (kstanitsas@gmail.com) from Listing Office: eXp Realty of California Inc.
Listing sold by Victor Mikhaeel from Century 21 Mission
Mortgage Calculator
Based on information from California Regional Multiple Listing Service, Inc. as of . This information is for your personal, non-commercial use and may not be used for any purpose other than to identify prospective properties you may be interested in purchasing. Display of MLS data is usually deemed reliable but is NOT guaranteed accurate by the MLS. Buyers are responsible for verifying the accuracy of all information and should investigate the data themselves or retain appropriate professionals. Information from sources other than the Listing Agent may have been included in the MLS data. Unless otherwise specified in writing, Broker/Agent has not and will not verify any information obtained from other sources. The Broker/Agent providing the information contained herein may or may not have been the Listing and/or Selling Agent.

/t.realgeeks.media/resize/140x/https://u.realgeeks.media/landmarkoc/landmarklogo.png)