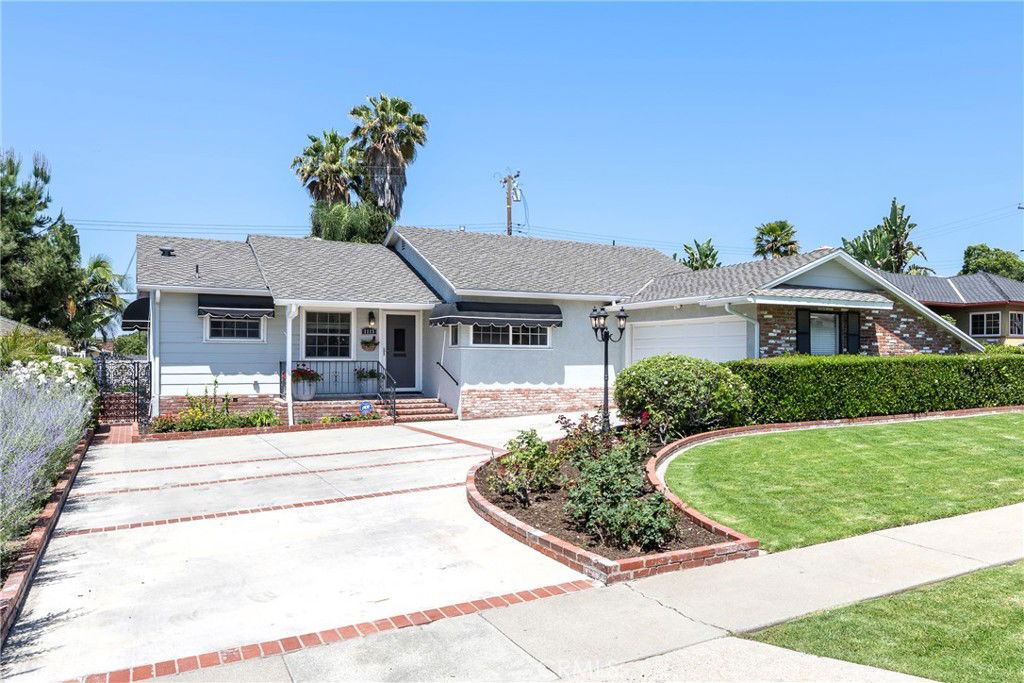1113 Hollydale Drive, Fullerton, CA 92831
- $1,210,000
- 3
- BD
- 2
- BA
- 1,935
- SqFt
- Sold Price
- $1,210,000
- List Price
- $1,250,000
- Closing Date
- Jul 10, 2025
- Status
- CLOSED
- MLS#
- PW25112161
- Year Built
- 1954
- Bedrooms
- 3
- Bathrooms
- 2
- Living Sq. Ft
- 1,935
- Lot Size
- 8,382
- Acres
- 0.19
- Lot Location
- Back Yard, Sprinklers In Rear, Sprinklers In Front, Lawn, Landscaped, Sprinklers Manual, Sprinkler System, Street Level
- Days on Market
- 26
- Property Type
- Single Family Residential
- Style
- Ranch
- Property Sub Type
- Single Family Residence
- Stories
- One Level
- Neighborhood
- Lower Raymond Hills
Property Description
Back on market 06/02/25. Run don't walk to this turn-key home in desirable Lower Raymond Hills! This single story home which was loved and owned by a long term owner shows so beautiful and ready for you to move in! Some upgrades include a newer 3 year C/A and heat, freshly sanded living room wood floors, fresh interior paint, large retractable awning for the West sun, added on primary bedroom with huge closet and attached primary bathroom, whole house fan, insulated garage door with opener, retractable screens on a row of french doors, irrigated front and backyards, immaculate grounds and so much more. The large addition family room can be whatever your heart desires such as a game room or hobby room O. even more bedrooms! The kitchen has been upgraded with Corian counters and high end industrial range. All of this located in one of the most desirable neighborhoods and in the Troy High boundaries.
Additional Information
- Appliances
- 6 Burner Stove, Dishwasher, Free-Standing Range, Gas Range, Microwave, Refrigerator, Water Softener, Water Heater
- Pool Description
- None
- Fireplace Description
- Living Room
- Heat
- Central
- Cooling
- Yes
- Cooling Description
- Central Air, Attic Fan
- View
- None
- Exterior Construction
- Stucco, Wood Siding
- Patio
- Rear Porch, Patio, Porch
- Roof
- Composition
- Garage Spaces Total
- 2
- Sewer
- Public Sewer
- Water
- Public
- School District
- Fullerton Joint Union High
- Elementary School
- Acacia
- Middle School
- Ladera Vista
- High School
- Troy
- Interior Features
- Ceiling Fan(s), Eat-in Kitchen, All Bedrooms Down, Bedroom on Main Level, Main Level Primary, Primary Suite
- Attached Structure
- Detached
- Number Of Units Total
- 1
Listing courtesy of Listing Agent: Jacqueline Orzechowski (porzejac@mac.com) from Listing Office: T.N.G. Real Estate Consultants.
Listing sold by Steven St John from Capri Realty
Mortgage Calculator
Based on information from California Regional Multiple Listing Service, Inc. as of . This information is for your personal, non-commercial use and may not be used for any purpose other than to identify prospective properties you may be interested in purchasing. Display of MLS data is usually deemed reliable but is NOT guaranteed accurate by the MLS. Buyers are responsible for verifying the accuracy of all information and should investigate the data themselves or retain appropriate professionals. Information from sources other than the Listing Agent may have been included in the MLS data. Unless otherwise specified in writing, Broker/Agent has not and will not verify any information obtained from other sources. The Broker/Agent providing the information contained herein may or may not have been the Listing and/or Selling Agent.

/t.realgeeks.media/resize/140x/https://u.realgeeks.media/landmarkoc/landmarklogo.png)