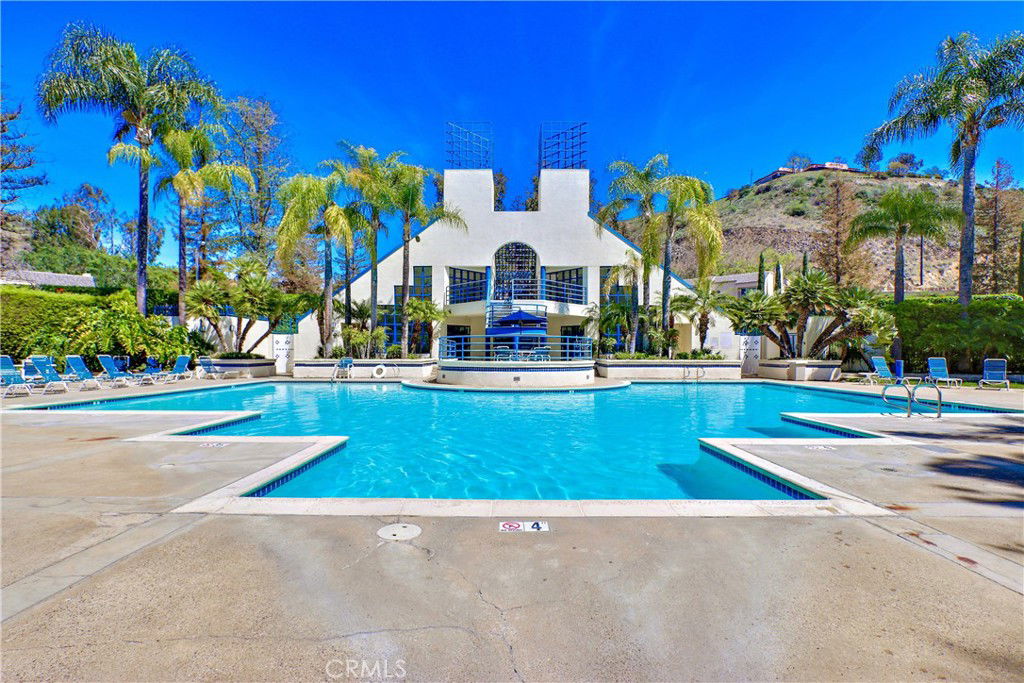152 N Singingwood Street Unit 6, Orange, CA 92869
- $765,000
- 2
- BD
- 3
- BA
- 1,683
- SqFt
- Sold Price
- $765,000
- List Price
- $788,000
- Closing Date
- Jul 10, 2025
- Status
- CLOSED
- MLS#
- PW25112329
- Year Built
- 1986
- Bedrooms
- 2
- Bathrooms
- 3
- Living Sq. Ft
- 1,683
- Days on Market
- 19
- Property Type
- Condo
- Property Sub Type
- Condominium
- Stories
- Two Levels, Three Or More Levels, Multi Level
- Neighborhood
- Stream House/Villeurbanne
Property Description
Here's a fantastic opportunity to own a spacious multi-level condo in the desirable Orange Hills! Priced in the value range of $748,000 to $788,000, this nearly 1700 sq ft contemporary floorplan offers a wonderful chance to personalize and save with your own decorating and remodeling touches. You'll appreciate the bright and airy atmosphere created by the abundance of windows throughout the open layout. Situated in a peaceful setting, this premium end location backs to no neighbors and features a super rare enclosed patio – a unique feature perfect for pet owners. The interior has been recently painted and updated with new LED lighting. The expansive living room boasts a soaring vaulted ceiling, a cozy fireplace, and access to the patio. There's a nice formal dining space that could also serve as an office, along with a large stairwell landing that offers additional home office potential. The kitchen includes a charming breakfast nook. The huge primary suite is a true retreat with a dramatic vaulted ceiling, a walk-in closet, and a skylight. The ensuite bathroom features remodeled dual sinks, new dual LED mirrors, and a large oval tub/shower. The second bedroom is also generously sized and has its own private bathroom with a shower/tub. All closets have been designed and are equipped with the elfa closet system. For added convenience, there are full-size inside laundry hookups and a pleasant patio off the family room. The downstairs guest bathroom has been remodeled and includes a huge storage space. The direct access 2-car garage also offers extra storage. Enjoy the beautiful surroundings with nearby walk paths and hiking trails just across Cannon St. You'll also find convenient access to toll roads, Peter's Canyon, Irvine Regional Park, and the 55/91 freeways. Community amenities include a resort-style pool, spa, and barbecues, along with another pool and spa exclusively for Stream House residents. As an added bonus, there are no Mello Roos taxes.
Additional Information
- HOA
- 578
- Frequency
- Monthly
- Second HOA
- $69
- Association Amenities
- Clubhouse, Barbecue, Pool, Spa/Hot Tub, Trash, Water
- Appliances
- Dishwasher, Electric Range, Disposal, Microwave
- Pool Description
- Association
- Fireplace Description
- Living Room
- Heat
- Forced Air, Fireplace(s)
- Cooling
- Yes
- Cooling Description
- Central Air
- View
- None
- Patio
- Concrete, Enclosed
- Garage Spaces Total
- 2
- Sewer
- Public Sewer
- Water
- Public
- School District
- Orange Unified
- Interior Features
- Balcony, Ceiling Fan(s), High Ceilings, Recessed Lighting, All Bedrooms Up, Primary Suite, Walk-In Closet(s)
- Attached Structure
- Attached
- Number Of Units Total
- 675
Listing courtesy of Listing Agent: Ken McCord (ken@kenmccordgroup.com) from Listing Office: Seven Gables Real Estate.
Listing sold by Stacey Jue from Stacey Jue, Broker
Mortgage Calculator
Based on information from California Regional Multiple Listing Service, Inc. as of . This information is for your personal, non-commercial use and may not be used for any purpose other than to identify prospective properties you may be interested in purchasing. Display of MLS data is usually deemed reliable but is NOT guaranteed accurate by the MLS. Buyers are responsible for verifying the accuracy of all information and should investigate the data themselves or retain appropriate professionals. Information from sources other than the Listing Agent may have been included in the MLS data. Unless otherwise specified in writing, Broker/Agent has not and will not verify any information obtained from other sources. The Broker/Agent providing the information contained herein may or may not have been the Listing and/or Selling Agent.

/t.realgeeks.media/resize/140x/https://u.realgeeks.media/landmarkoc/landmarklogo.png)