7642 Rhone Lane, Huntington Beach, CA 92647
- $1,295,000
- 4
- BD
- 2
- BA
- 1,468
- SqFt
- List Price
- $1,295,000
- Status
- PENDING
- MLS#
- OC25123462
- Year Built
- 1963
- Bedrooms
- 4
- Bathrooms
- 2
- Living Sq. Ft
- 1,468
- Lot Size
- 6,000
- Acres
- 0.14
- Lot Location
- Back Yard, Front Yard, Garden, Sprinklers In Front, Lawn
- Days on Market
- 22
- Property Type
- Single Family Residential
- Style
- Traditional
- Property Sub Type
- Single Family Residence
- Stories
- One Level
Property Description
Welcome to this beautifully remodeled home nestled in the serene and sought-after Sol Vista neighborhood. Thoughtfully updated and truly move-in ready, this home offers both style and comfort from the moment you arrive. Freshly painted inside and out, the home features elegant crown molding and baseboards throughout, adding a touch of sophistication to every room. The front yard has been newly landscaped with lush green grass, creating a warm and inviting curb appeal. Step into the kitchen and you’ll find classic shaker-style cabinetry, granite countertops, and sleek matte black hardware. A large center island makes entertaining easy, while the convenient pull-out pantry offers ample storage for all your kitchen essentials. Recessed lighting in the kitchen and family room adds a modern touch and keeps the space bright and airy. The cozy family room centers around a stunning stacked-stone fireplace and features rich maple wood flooring. New carpeting in all the guest bedrooms ensures comfort for family and visitors alike. The spacious primary suite includes a ceiling fan and an en suite bathroom for added privacy and convenience. Step outside and experience your own private oasis. The backyard is truly an entertainer’s dream, complete with a built-in barbecue, oversized bar-height seating, and a beautiful A-frame wood patio cover with integrated lighting. Relax beneath the covered patio as you enjoy a soothing, stacked-stone fire feature. Off to the side, a spa area with a jacuzzi is surrounded by low-maintenance astroturf and lush palm trees, perfect for unwinding or enjoying a backyard retreat. Located just minutes from local shops, restaurants, and top-rated schools, this home also offers easy access to major freeways and is only minutes from the beach. Don’t miss your chance to own this turnkey gem in one of the area’s most desirable communities!
Additional Information
- Appliances
- 6 Burner Stove, Barbecue, Dishwasher, Gas Oven, Gas Range, Gas Water Heater, Microwave, Refrigerator
- Pool Description
- None
- Fireplace Description
- Family Room
- Heat
- Central, Forced Air
- Cooling
- Yes
- Cooling Description
- Central Air, ENERGY STAR Qualified Equipment
- View
- None
- Exterior Construction
- Brick, Stone, Stucco, Copper Plumbing
- Patio
- Covered, Open, Patio
- Roof
- Shingle
- Garage Spaces Total
- 2
- Sewer
- Public Sewer
- Water
- Public
- School District
- Huntington Beach Union High
- Elementary School
- Sunview
- Middle School
- Spring View
- High School
- Oceanview
- Interior Features
- Breakfast Bar, Ceiling Fan(s), Crown Molding, Granite Counters, Open Floorplan, Recessed Lighting, All Bedrooms Down, Main Level Primary
- Attached Structure
- Detached
- Number Of Units Total
- 1
Listing courtesy of Listing Agent: Colleen Martin (cmartin_usc@yahoo.com) from Listing Office: Coldwell Banker Realty.
Mortgage Calculator
Based on information from California Regional Multiple Listing Service, Inc. as of . This information is for your personal, non-commercial use and may not be used for any purpose other than to identify prospective properties you may be interested in purchasing. Display of MLS data is usually deemed reliable but is NOT guaranteed accurate by the MLS. Buyers are responsible for verifying the accuracy of all information and should investigate the data themselves or retain appropriate professionals. Information from sources other than the Listing Agent may have been included in the MLS data. Unless otherwise specified in writing, Broker/Agent has not and will not verify any information obtained from other sources. The Broker/Agent providing the information contained herein may or may not have been the Listing and/or Selling Agent.
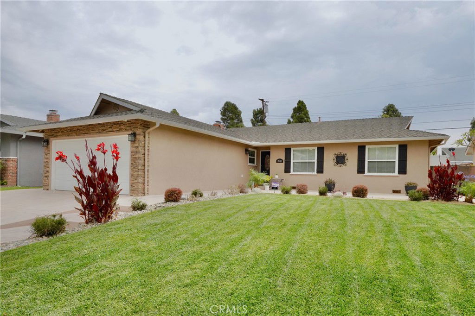
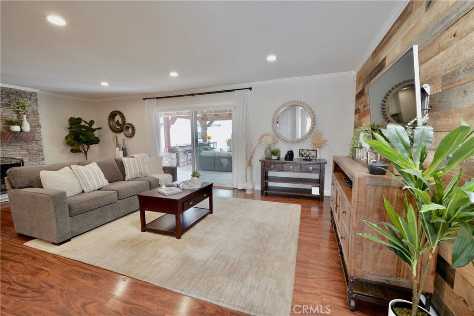
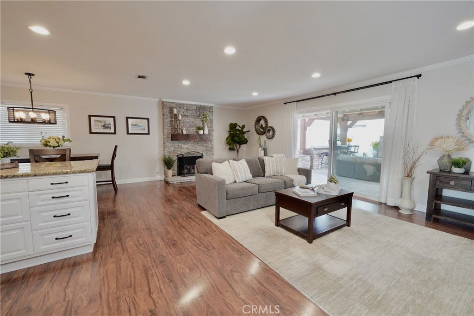
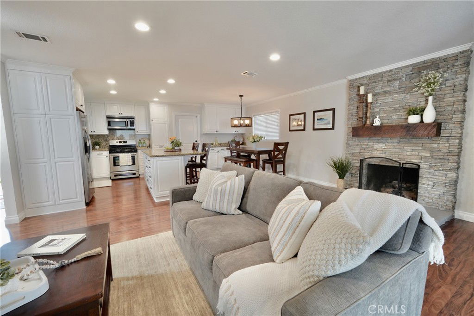
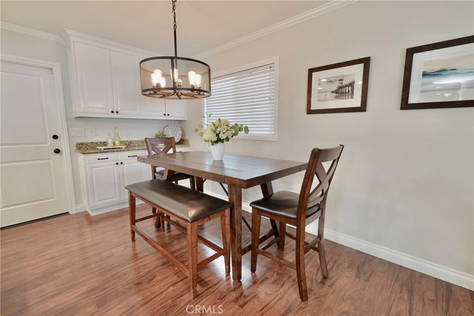
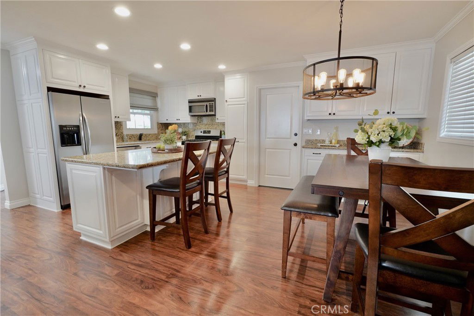
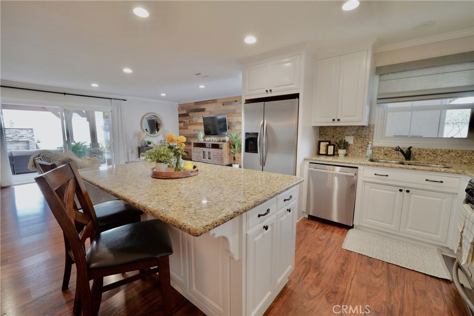
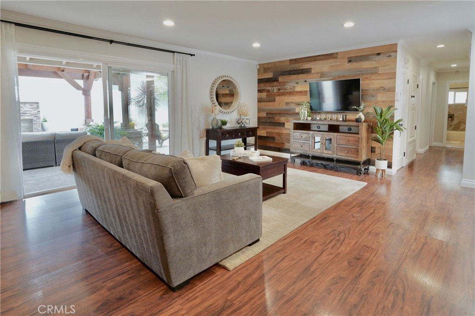
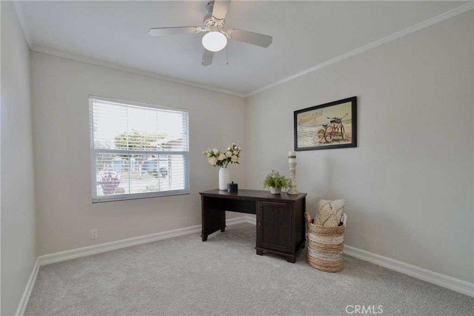
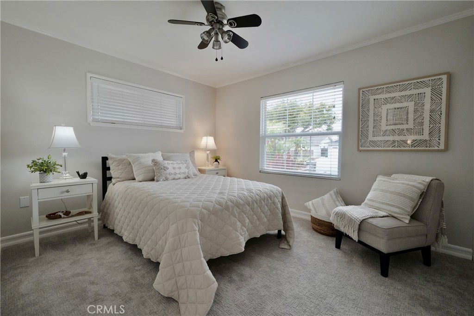
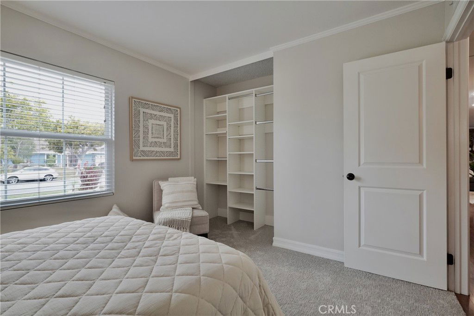
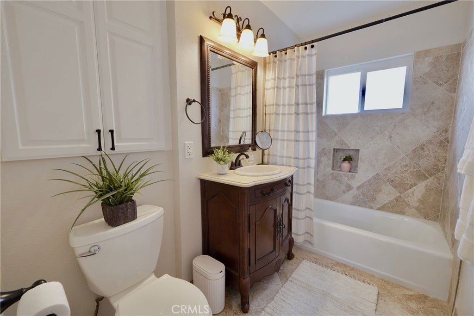
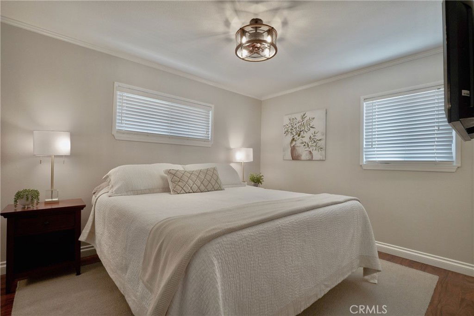
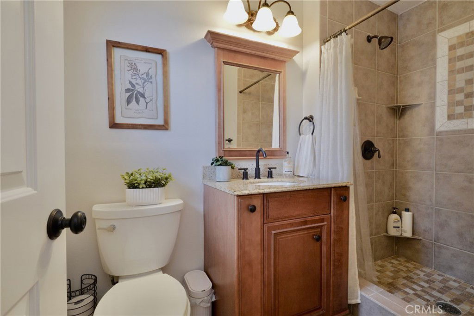
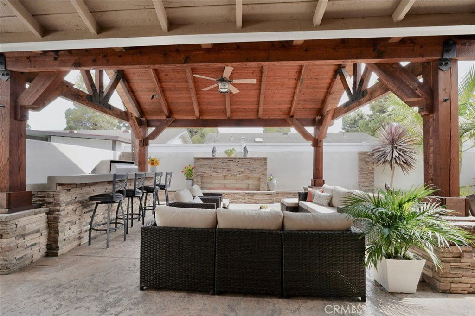
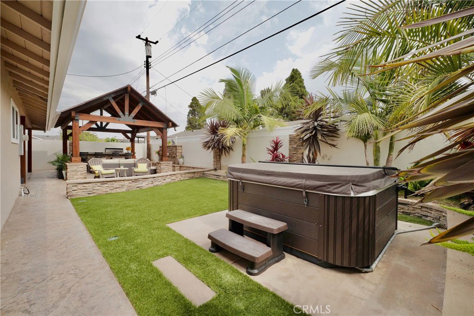
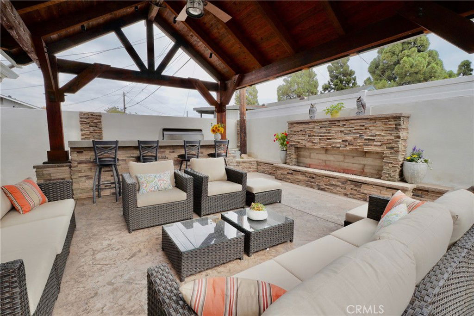
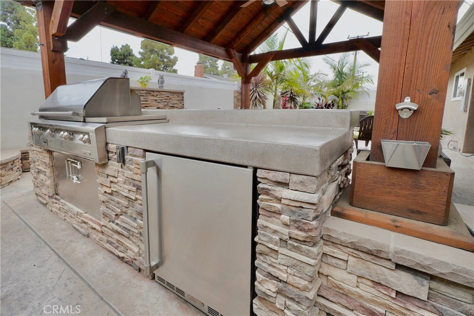
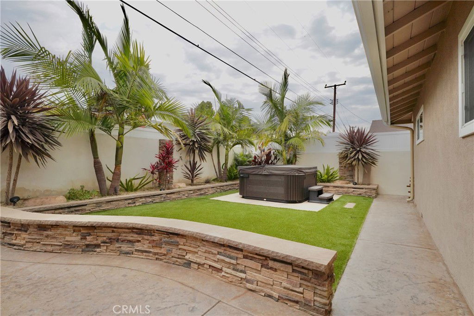
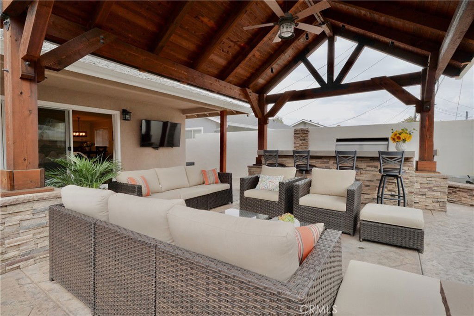
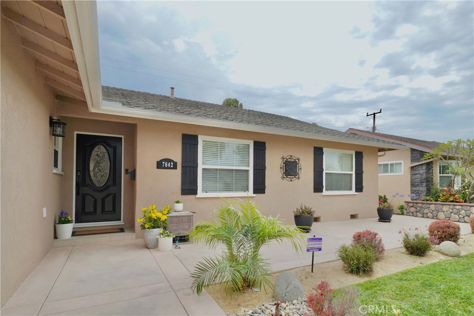
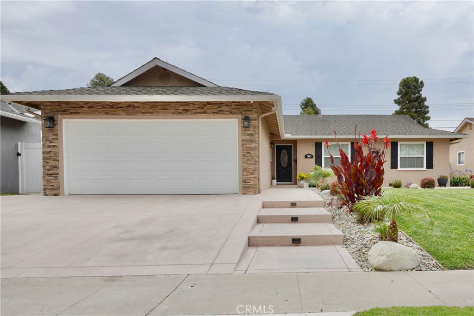
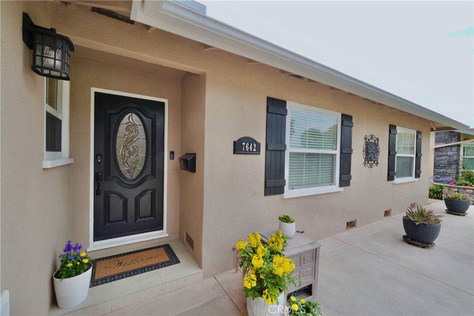
/t.realgeeks.media/resize/140x/https://u.realgeeks.media/landmarkoc/landmarklogo.png)