15 Medlar, Irvine, CA 92618
- $2,599,000
- 5
- BD
- 3
- BA
- 3,128
- SqFt
- List Price
- $2,599,000
- Status
- PENDING
- MLS#
- OC25118704
- Year Built
- 1999
- Bedrooms
- 5
- Bathrooms
- 3
- Living Sq. Ft
- 3,128
- Lot Size
- 5,837
- Acres
- 0.13
- Lot Location
- 0-1 Unit/Acre
- Days on Market
- 10
- Property Type
- Single Family Residential
- Property Sub Type
- Single Family Residence
- Stories
- Two Levels
- Neighborhood
- Kenwood (Kenw)
Property Description
Welcome to 15 Medlar, a completely reimagined residence in Irvine’s sought-after Oak Creek. This modern retreat blends timeless architecture with a fresh palette of thoughtful upgrades to create a home that is as refined as it is welcoming. Every detail has been carefully updated, from the sleek custom stairs and railings to the remodeled kitchen and spa-inspired bathrooms. The heart of the home features a remodeled kitchen outfitted with contemporary finishes, quality cabinetry, and open sightlines to the living and dining spaces. An elegant built-in entertainment center anchors the living room, while rich flooring adds warmth and continuity throughout the main living areas. Natural light floods the home, complemented by electric blinds for effortless ambiance control. The bathrooms have been beautifully remodeled, offering a cohesive design experience throughout the home. Outside, your private resort-style backyard awaits—complete with a pool and spa, a cozy firepit, and ample space to entertain or unwind under the stars. Additional features include epoxy-coated garage flooring for a polished finish, and a spacious layout ideal for both everyday living and sophisticated entertaining. Whether you’re hosting guests indoors or enjoying quiet evenings by the pool, 15 Medlar seamlessly blends comfort, style, and functionality. Ideally located near Irvine’s top schools, parks, shopping, and dining, this is more than a home—it’s a lifestyle defined by thoughtful design and everyday ease.
Additional Information
- HOA
- 133
- Frequency
- Monthly
- Second HOA
- $88
- Association Amenities
- Clubhouse, Sport Court, Playground, Pool, Spa/Hot Tub, Tennis Court(s)
- Appliances
- Built-In Range, Dishwasher, Gas Cooktop, Gas Oven, Gas Range, Microwave
- Pool
- Yes
- Pool Description
- Heated, In Ground, Private, Association
- Fireplace Description
- Electric, Living Room
- Heat
- Central, Fireplace(s)
- Cooling
- Yes
- Cooling Description
- Central Air
- View
- Neighborhood, Trees/Woods
- Roof
- Clay
- Garage Spaces Total
- 3
- Sewer
- Public Sewer
- Water
- Public
- School District
- Irvine Unified
- Elementary School
- Oak Creek
- Middle School
- Lakeside
- High School
- Woodbridge
- Interior Features
- Ceiling Fan(s), Separate/Formal Dining Room, High Ceilings, Open Floorplan, Quartz Counters, Primary Suite, Walk-In Closet(s)
- Attached Structure
- Detached
- Number Of Units Total
- 1
Listing courtesy of Listing Agent: Katrina Smith (katrina@pinpointproperties.com) from Listing Office: Pinpoint Properties.
Mortgage Calculator
Based on information from California Regional Multiple Listing Service, Inc. as of . This information is for your personal, non-commercial use and may not be used for any purpose other than to identify prospective properties you may be interested in purchasing. Display of MLS data is usually deemed reliable but is NOT guaranteed accurate by the MLS. Buyers are responsible for verifying the accuracy of all information and should investigate the data themselves or retain appropriate professionals. Information from sources other than the Listing Agent may have been included in the MLS data. Unless otherwise specified in writing, Broker/Agent has not and will not verify any information obtained from other sources. The Broker/Agent providing the information contained herein may or may not have been the Listing and/or Selling Agent.
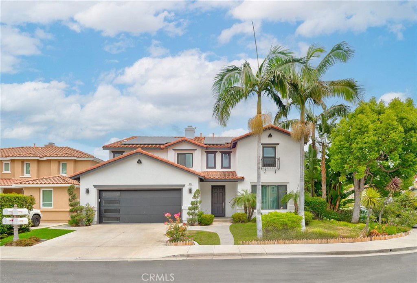
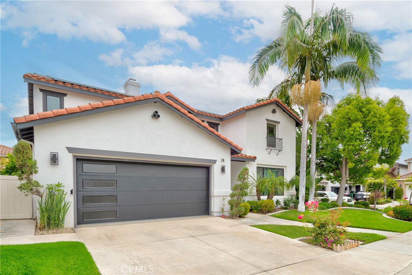
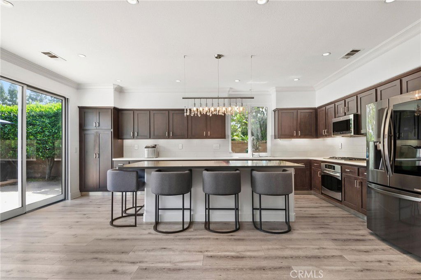
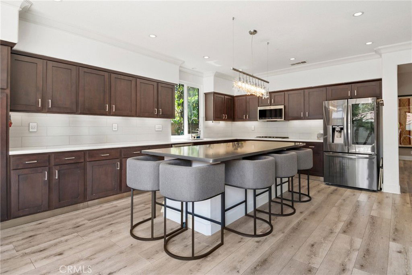
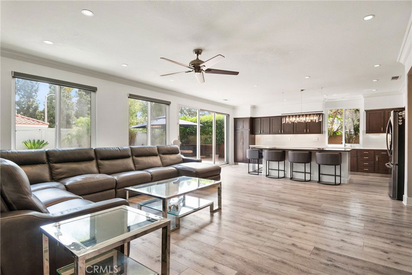
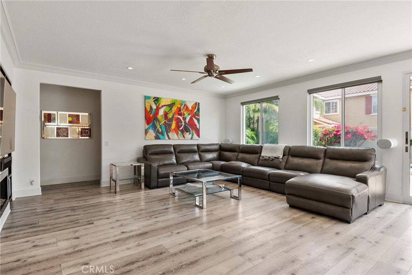
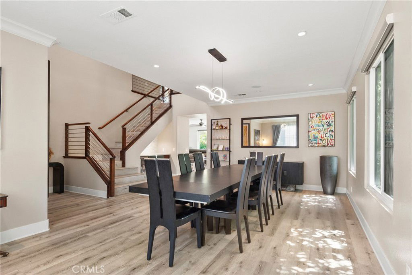
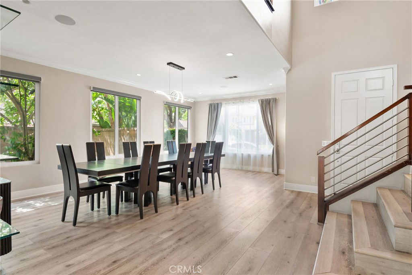
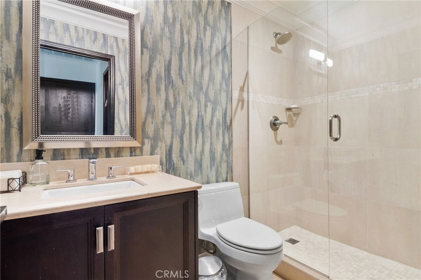
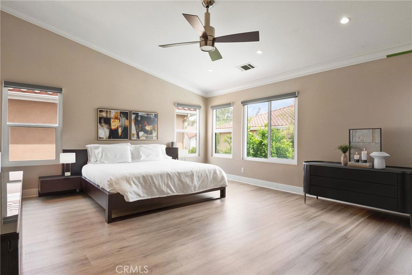
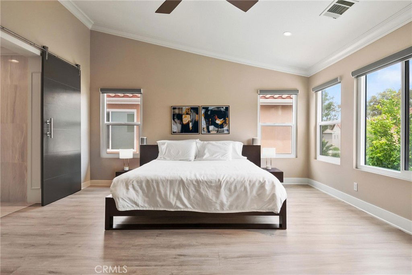
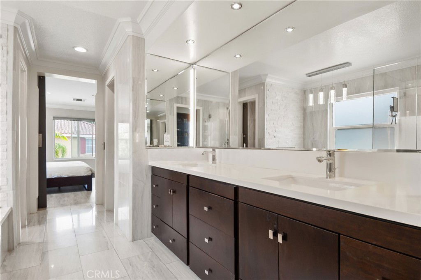
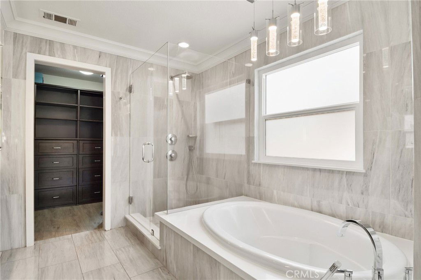
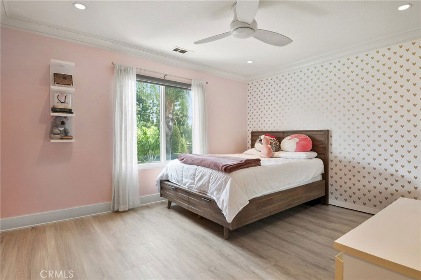
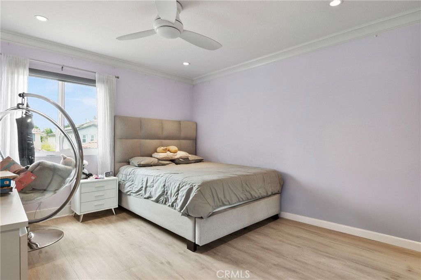
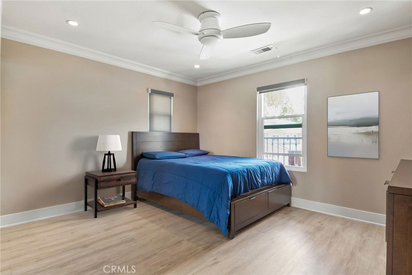
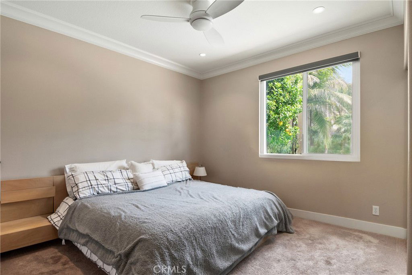
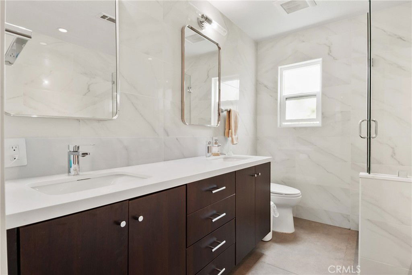
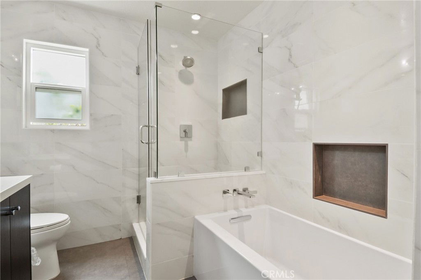
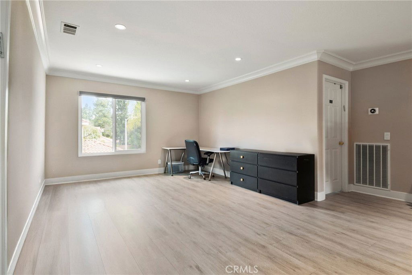
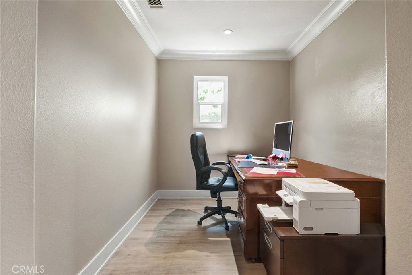
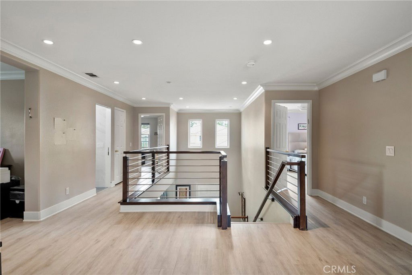
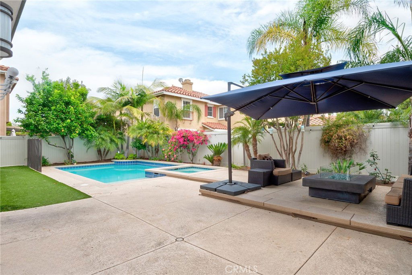
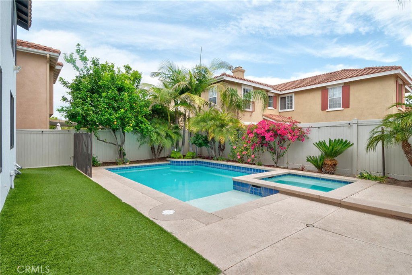
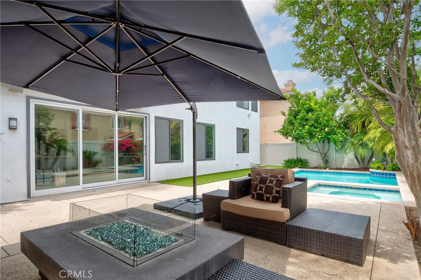
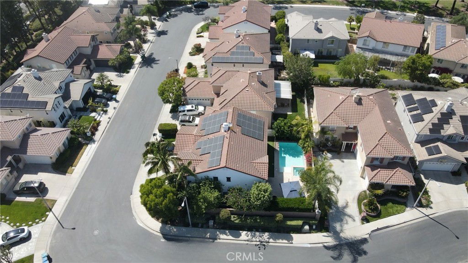
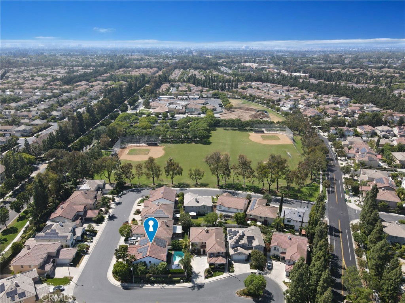
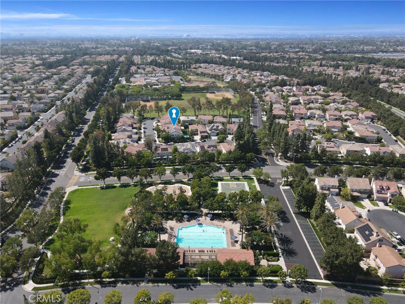
/t.realgeeks.media/resize/140x/https://u.realgeeks.media/landmarkoc/landmarklogo.png)