5272 Caliente Drive, Huntington Beach, CA 92649
- $1,299,000
- 3
- BD
- 3
- BA
- 1,583
- SqFt
- List Price
- $1,299,000
- Status
- PENDING
- MLS#
- OC25124202
- Year Built
- 1964
- Bedrooms
- 3
- Bathrooms
- 3
- Living Sq. Ft
- 1,583
- Lot Size
- 6,000
- Acres
- 0.14
- Lot Location
- Sprinklers In Front, Lawn, Yard
- Days on Market
- 9
- Property Type
- Single Family Residential
- Style
- Ranch
- Property Sub Type
- Single Family Residence
- Stories
- One Level
- Neighborhood
- Huntington Village I (Hvl1)
Property Description
Stylish, Fully Renovated Single-Level Gem near Meadowlark Golf Course! Welcome to your dream home — a meticulously updated and expanded 3-bedroom, 3-bathroom stunner offering 1,583 sq ft of chic comfort and modern convenience. This turnkey single-level beauty has been transformed inside and out with premium finishes and thoughtful design. Step inside to discover a light-filled living space with newer densified engineered hickory wood floors, accented by elegant baseboards, updated casings, and recessed lighting throughout the bedrooms. The heart of the home is the gorgeous custom kitchen, featuring handcrafted Moroccan Zellige tile backsplash, quartz countertops, soft-close cabinetry, and newer appliances, including a refrigerator and dishwasher. Each of the three stylish bathrooms has been updated with new vanities, and the primary en-suite bath has been completely remodeled into a private oasis. This home isn’t just beautiful — it’s smartly upgraded for peace of mind and efficiency. Enjoy a full copper repipe in attic, new electrical sub panel, new ABS pipes for new drains, blown-in attic insulation, a serviced HVAC with new intake and drainage system + AC recharge, and a 2022 roof tune-up. Step outside to an entertainer’s paradise featuring a freshly painted and extended block wall, alley access for more privacy, terra cotta patio, new yard drainage, and lush landscaping. Direct access to the attached 2-car garage boasts epoxy floors, insulation, custom cabinetry, a rebuilt attic with pull-down ladder. This home is more than move-in ready — it’s made to impress! With designer touches, energy-efficient upgrades, and an unbeatable location, this rare find blends style, function, and quality in every square inch.
Additional Information
- Appliances
- Dishwasher, Gas Cooktop, Disposal
- Pool Description
- None
- Fireplace Description
- Living Room
- Heat
- Central
- Cooling
- Yes
- Cooling Description
- Central Air
- View
- Neighborhood
- Exterior Construction
- Drywall, Concrete
- Patio
- Stone
- Roof
- Shingle
- Garage Spaces Total
- 2
- Sewer
- Public Sewer, Sewer Tap Paid
- Water
- Public
- School District
- Huntington Beach Union High
- Interior Features
- Block Walls, Ceiling Fan(s), Crown Molding, Eat-in Kitchen, Open Floorplan, Pull Down Attic Stairs, Stone Counters, Recessed Lighting, All Bedrooms Down
- Attached Structure
- Detached
- Number Of Units Total
- 1
Listing courtesy of Listing Agent: Kathrin Rogers (katinett@yahoo.com) from Listing Office: Realty One Group West.
Mortgage Calculator
Based on information from California Regional Multiple Listing Service, Inc. as of . This information is for your personal, non-commercial use and may not be used for any purpose other than to identify prospective properties you may be interested in purchasing. Display of MLS data is usually deemed reliable but is NOT guaranteed accurate by the MLS. Buyers are responsible for verifying the accuracy of all information and should investigate the data themselves or retain appropriate professionals. Information from sources other than the Listing Agent may have been included in the MLS data. Unless otherwise specified in writing, Broker/Agent has not and will not verify any information obtained from other sources. The Broker/Agent providing the information contained herein may or may not have been the Listing and/or Selling Agent.
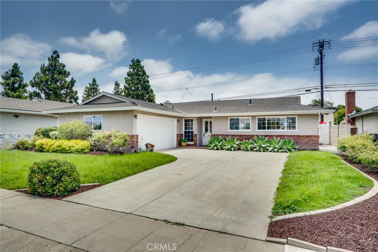
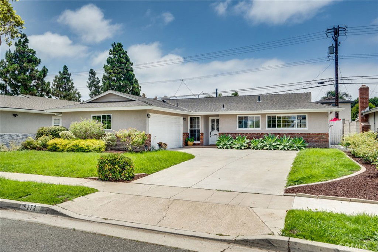
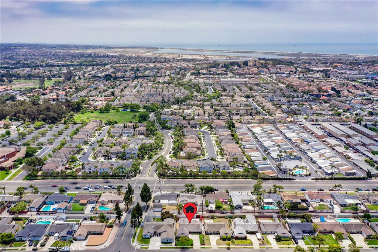
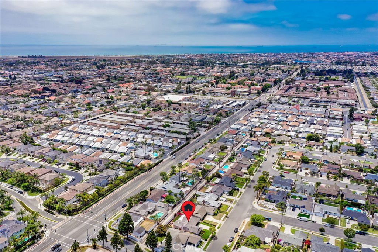
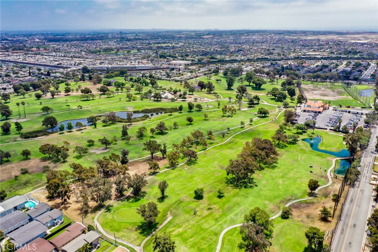
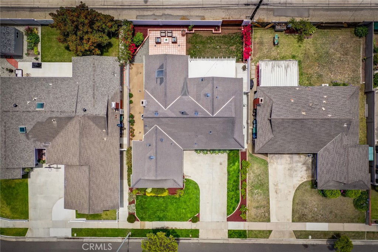
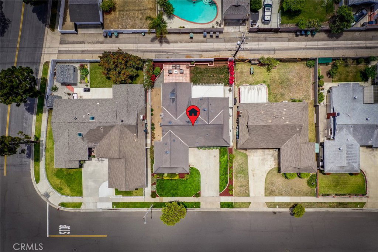
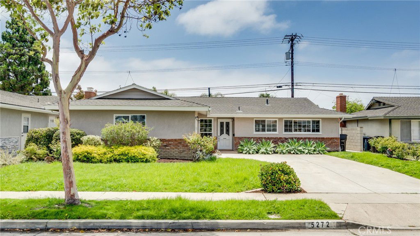
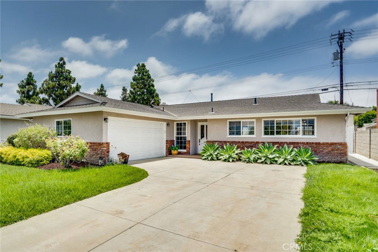
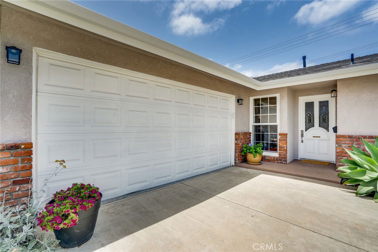
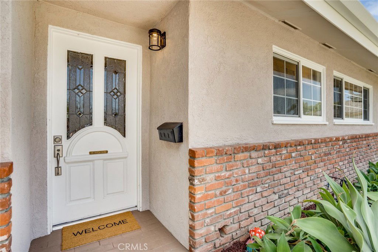
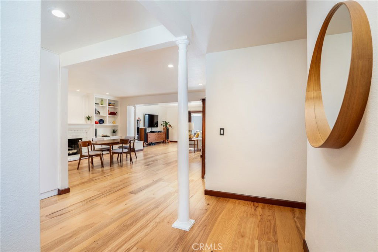
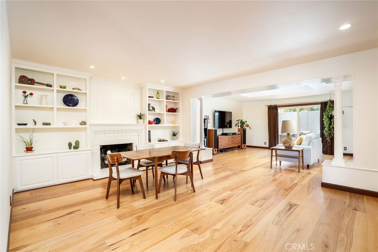
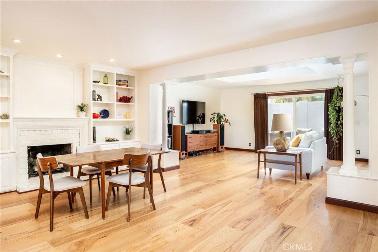
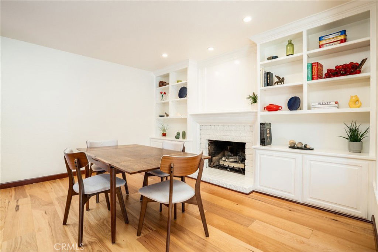
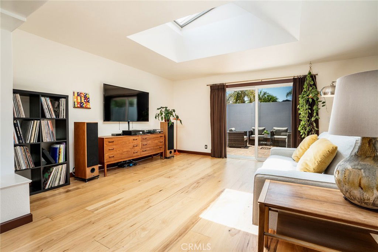
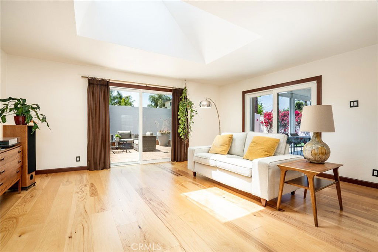
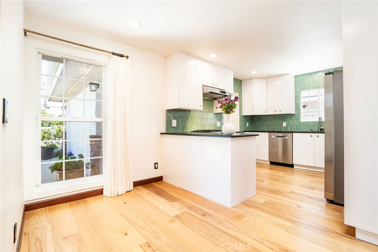
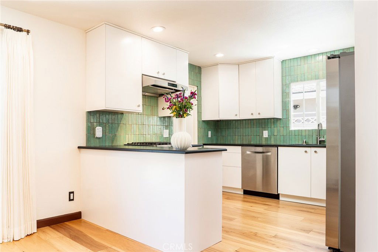
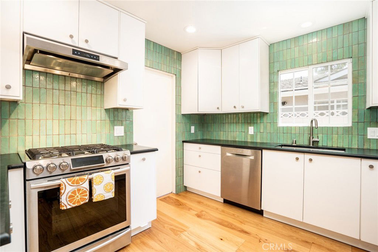
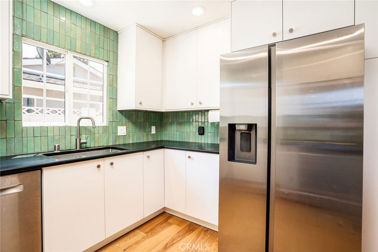
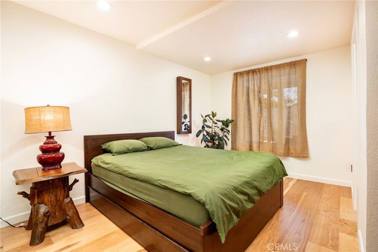
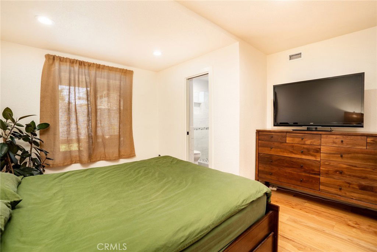
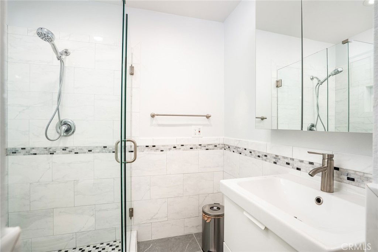
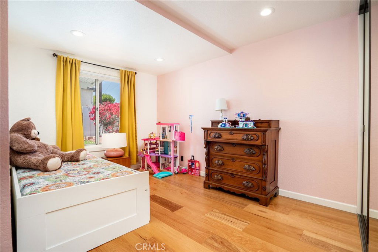
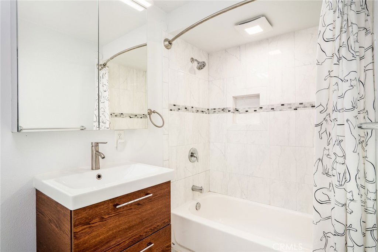
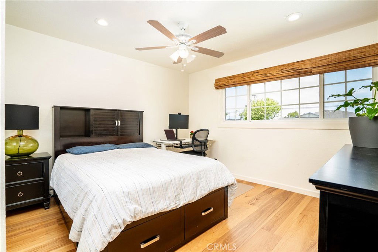
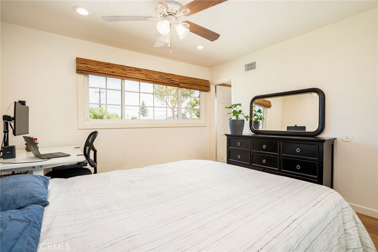
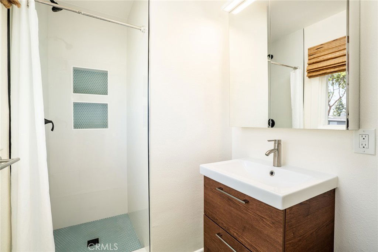
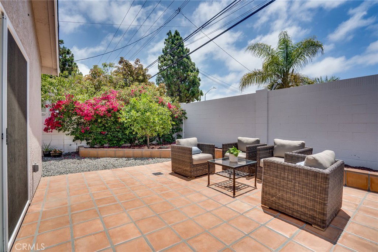
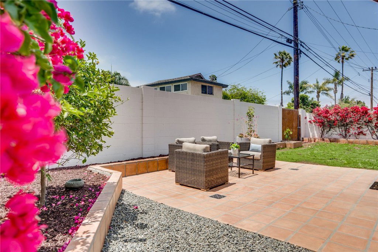
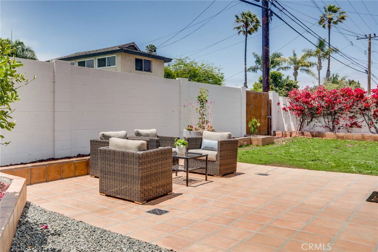
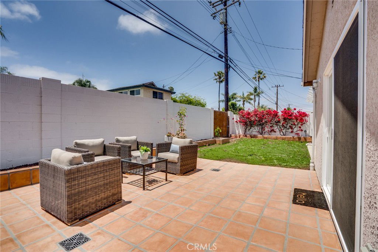
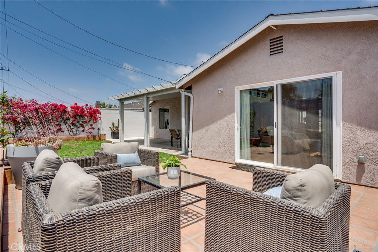
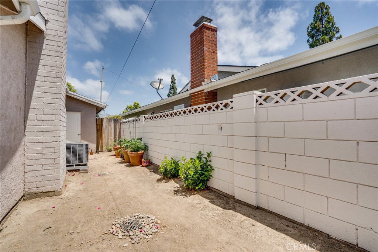
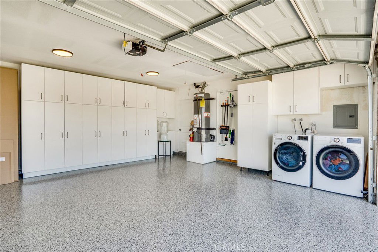
/t.realgeeks.media/resize/140x/https://u.realgeeks.media/landmarkoc/landmarklogo.png)