338 E Palmdale Avenue Unit 4, Orange, CA 92865
- $599,888
- 2
- BD
- 2
- BA
- 1,055
- SqFt
- List Price
- $599,888
- Status
- PENDING
- MLS#
- OC25121210
- Year Built
- 1970
- Bedrooms
- 2
- Bathrooms
- 2
- Living Sq. Ft
- 1,055
- Lot Size
- 9,828
- Acres
- 0.23
- Lot Location
- Cul-De-Sac
- Days on Market
- 34
- Property Type
- Condo
- Property Sub Type
- Condominium
- Stories
- One Level
- Neighborhood
- Other
Property Description
Welcome to this beautifully updated 2-bedroom, 2-bathroom condo nestled on a tree-lined cul-de-sac just minutes from historic Old Towne Orange! This tucked-away upstairs end-unit features two bedrooms, two full bathrooms, a remodeled kitchen with dining area and a front patio. The spacious living room features a ceiling fan, natural light and plenty of wall space for a flat-screen television! The well-appointed kitchen boasts granite countertops, plenty of cabinet space, stainless steel appliances, and plenty of storage space. Enjoy your morning coffee or evening beverage on your private patio, ideal for outdoor dining or relaxation. The primary bedroom is generously sized with a walk-in closet and an en-suite bathroom featuring a spacious walk-in shower. The second bedroom is perfect for guests, a home office, or a growing family. This condo also features central heating and cooling, one space in a shared garage, and one permitted parking space. Residents will enjoy access to community amenities, including a sparkling pool. Situated in a prime location, this home is just a short drive from schools, shopping, dining, and entertainment options. Plus, with easy access to major freeways, you’re just a short commute from surrounding areas like Anaheim, Santa Ana, and beyond. Whether you’re a first-time homebuyer or looking to downsize, this charming condo is the perfect place to call home!
Additional Information
- HOA
- 442
- Frequency
- Monthly
- Association Amenities
- Pool
- Appliances
- Dishwasher, Gas Oven, Gas Range, Microwave, Refrigerator
- Pool Description
- Community, In Ground, Association
- Heat
- Central, Forced Air
- Cooling
- Yes
- Cooling Description
- Central Air, Gas
- View
- Neighborhood
- Exterior Construction
- Stucco
- Patio
- Open, Patio
- Roof
- Composition
- Garage Spaces Total
- 1
- Sewer
- Public Sewer
- Water
- Public
- School District
- Orange Unified
- Elementary School
- Taft
- Middle School
- Cerro Villa
- High School
- Villa Park
- Interior Features
- Ceiling Fan(s), Eat-in Kitchen, Granite Counters, Primary Suite, Walk-In Closet(s)
- Attached Structure
- Attached
- Number Of Units Total
- 4
Listing courtesy of Listing Agent: Tim Lloyd (tim@timlloydrealestate.com) from Listing Office: First Team Real Estate.
Mortgage Calculator
Based on information from California Regional Multiple Listing Service, Inc. as of . This information is for your personal, non-commercial use and may not be used for any purpose other than to identify prospective properties you may be interested in purchasing. Display of MLS data is usually deemed reliable but is NOT guaranteed accurate by the MLS. Buyers are responsible for verifying the accuracy of all information and should investigate the data themselves or retain appropriate professionals. Information from sources other than the Listing Agent may have been included in the MLS data. Unless otherwise specified in writing, Broker/Agent has not and will not verify any information obtained from other sources. The Broker/Agent providing the information contained herein may or may not have been the Listing and/or Selling Agent.
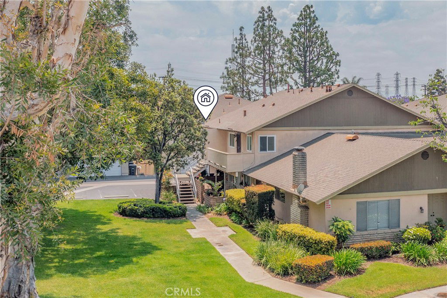
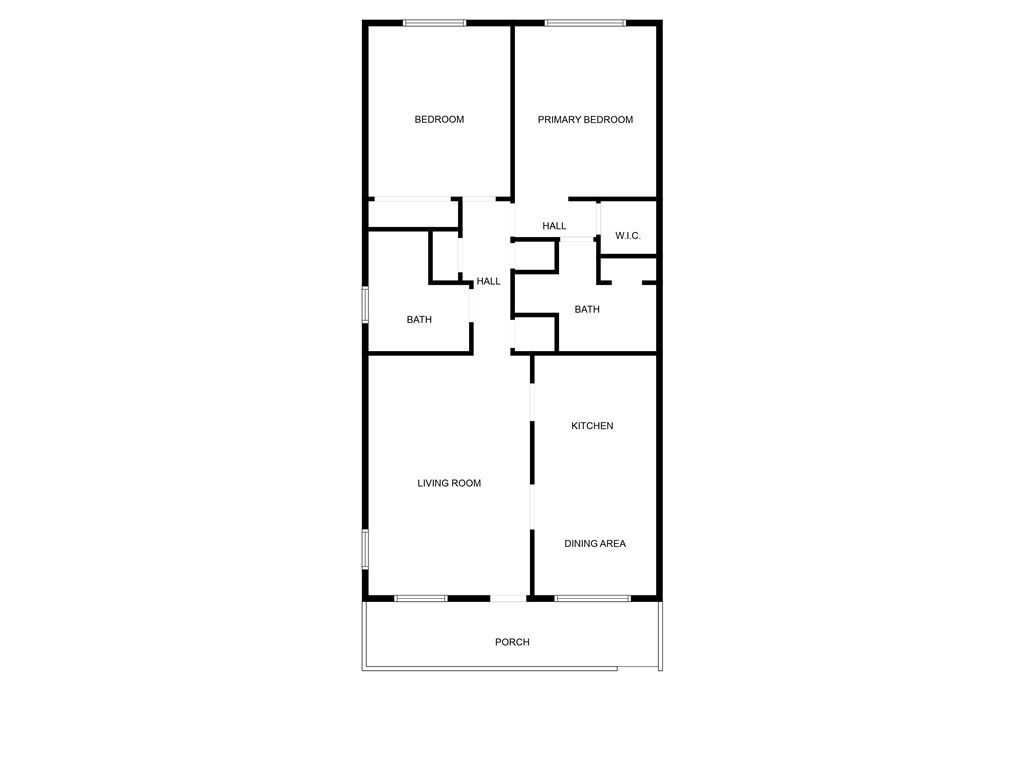
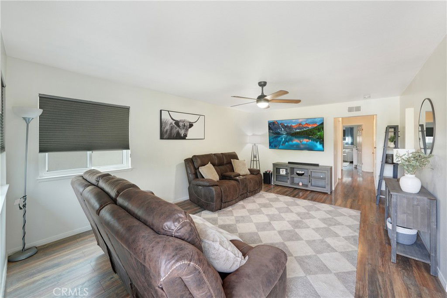
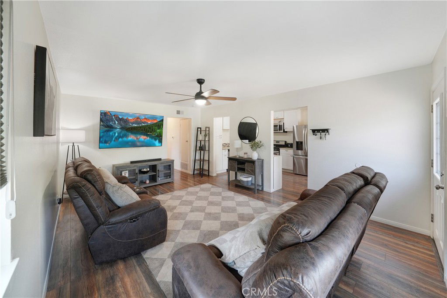
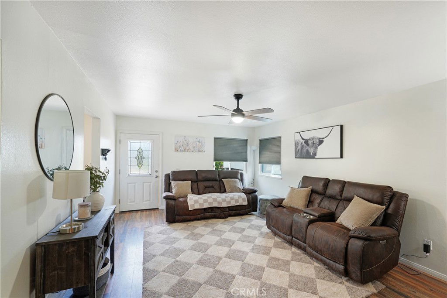
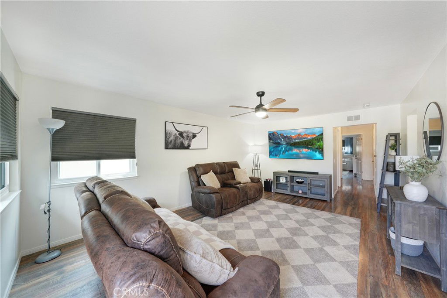
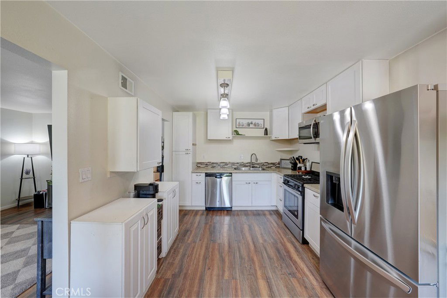
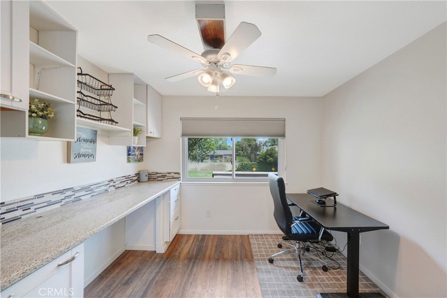
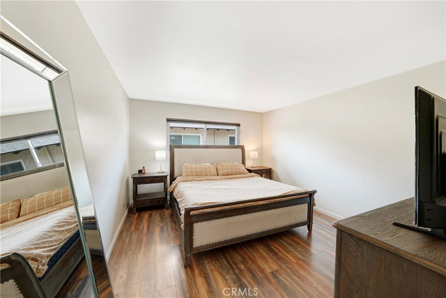
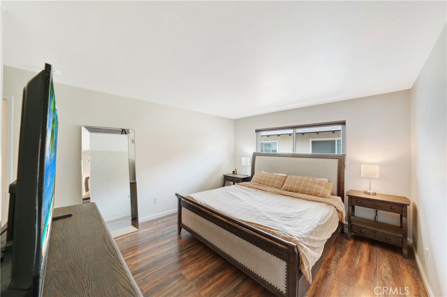
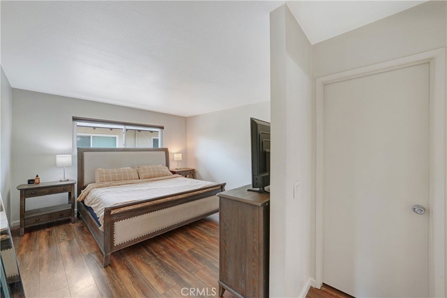
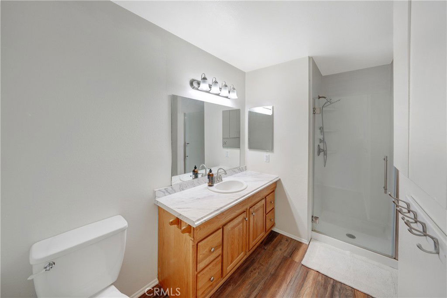
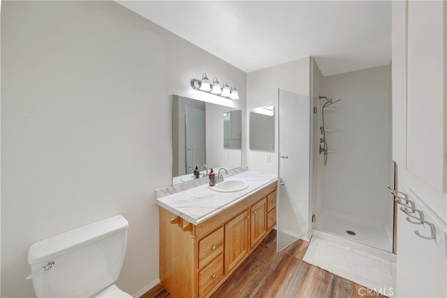
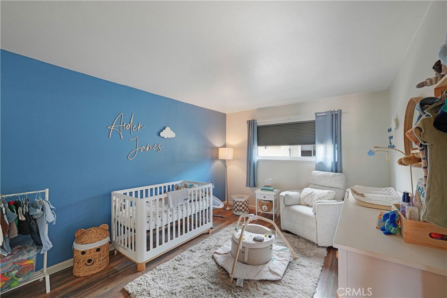
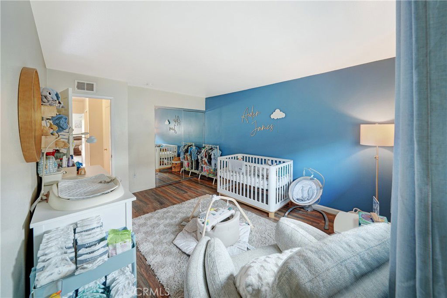
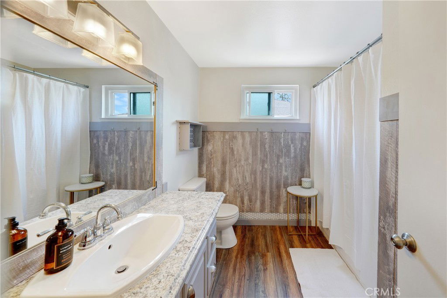
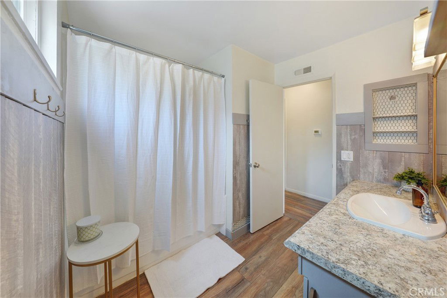
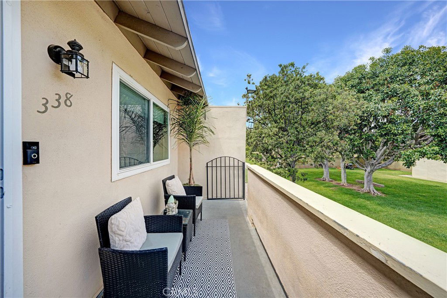
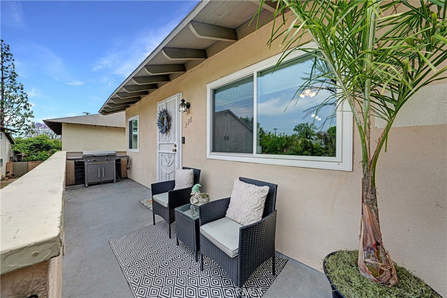
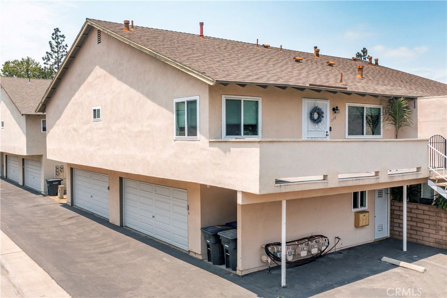
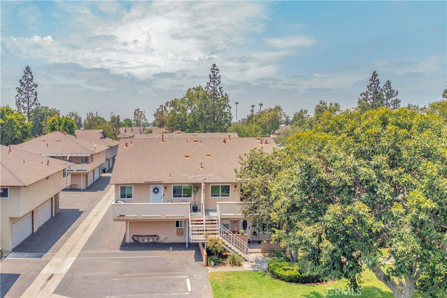
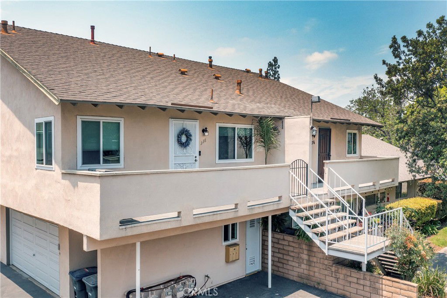
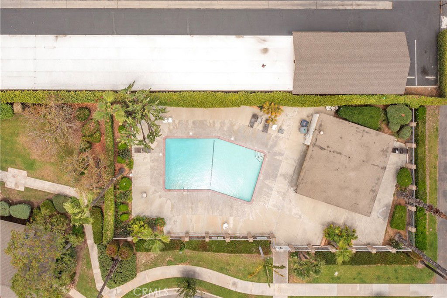
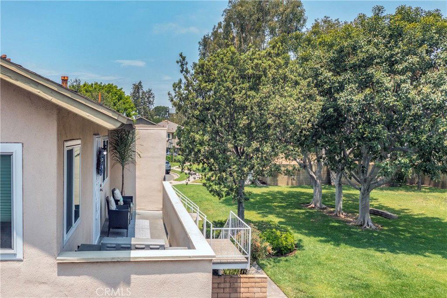
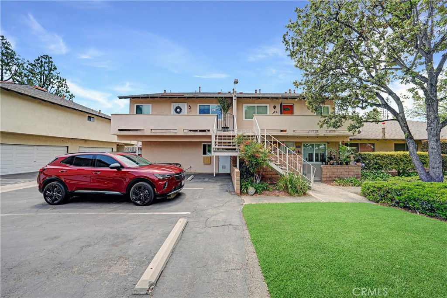
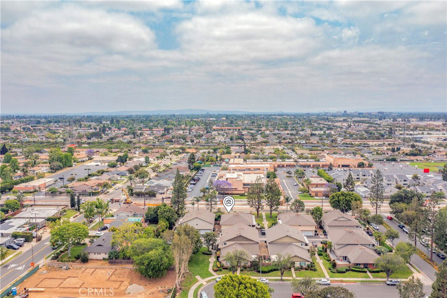
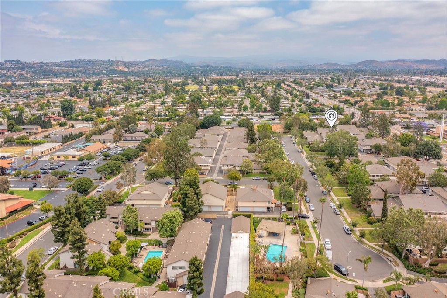
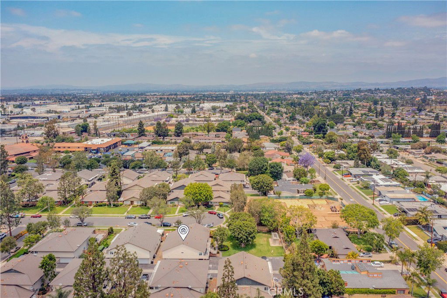
/t.realgeeks.media/resize/140x/https://u.realgeeks.media/landmarkoc/landmarklogo.png)