1675 W Lambert Road Unit G, La Habra, CA 90631
- $559,900
- 2
- BD
- 2
- BA
- 1,177
- SqFt
- List Price
- $559,900
- Price Change
- ▼ $15,099 1751446759
- Status
- ACTIVE UNDER CONTRACT
- MLS#
- DW25125870
- Year Built
- 1980
- Bedrooms
- 2
- Bathrooms
- 2
- Living Sq. Ft
- 1,177
- Lot Size
- 109,848
- Acres
- 2.52
- Days on Market
- 47
- Property Type
- Townhome
- Property Sub Type
- Townhouse
- Stories
- Two Levels
- Neighborhood
- Hidden Lakes (Hidl)
Property Description
Welcome to Hidden Lakes – A Tranquil, Upgraded Townhome Oasis in the Heart of La Habra! Step inside this charming 2-story townhome featuring a fully remodeled primary bathroom and nestled in the peaceful Hidden Lakes Community. This inviting home offers 2 bedrooms, 1.5 baths, and direct access to a private 2-car garage – the perfect blend of comfort, style, and convenience. On the main level, enjoy an open and airy living area with large windows that flood the space with natural light. The kitchen has been thoughtfully updated with granite countertops, stainless steel appliances, and a redesigned pantry for extra storage. An updated half bath, in-unit laundry hookups, and garage access complete the downstairs layout. Upstairs, retreat to your spacious primary bedroom with vaulted ceilings, dual closets, and a private balcony overlooking lush greenery. The fully renovated en-suite bathroom is a true highlight, showcasing elegant finishes and a floating room vanity. A second bedroom offers comfort for guests or a home office setup. Enjoy the peaceful sounds of the stream that flows through the community and unwind on your front porch or upper balcony. Take a dip in the sparkling pool or spa, just a short stroll away. All this within minutes of shopping, dining, and entertainment – and just a short drive to hiking trails, golf courses, and more. Don’t miss your chance to live in one of La Habra’s most serene and desirable communities. Schedule your showing today – this one won’t last!
Additional Information
- HOA
- 440
- Frequency
- Monthly
- Association Amenities
- Pool, Spa/Hot Tub
- Pool Description
- Community, Association
- Fireplace Description
- Living Room
- Cooling
- Yes
- Cooling Description
- Central Air
- View
- None
- Garage Spaces Total
- 2
- Sewer
- Public Sewer
- Water
- Public
- School District
- Fullerton Joint Union High
- Interior Features
- All Bedrooms Up
- Attached Structure
- Attached
- Number Of Units Total
- 34
Listing courtesy of Listing Agent: Sergio Angulo (sergio@sergioangulohomes.com) from Listing Office: Century 21 Realty Masters.
Mortgage Calculator
Based on information from California Regional Multiple Listing Service, Inc. as of . This information is for your personal, non-commercial use and may not be used for any purpose other than to identify prospective properties you may be interested in purchasing. Display of MLS data is usually deemed reliable but is NOT guaranteed accurate by the MLS. Buyers are responsible for verifying the accuracy of all information and should investigate the data themselves or retain appropriate professionals. Information from sources other than the Listing Agent may have been included in the MLS data. Unless otherwise specified in writing, Broker/Agent has not and will not verify any information obtained from other sources. The Broker/Agent providing the information contained herein may or may not have been the Listing and/or Selling Agent.
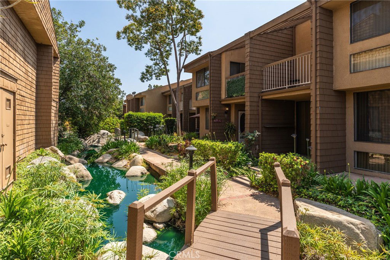
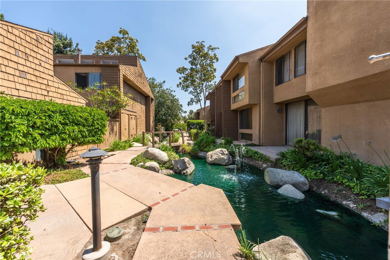
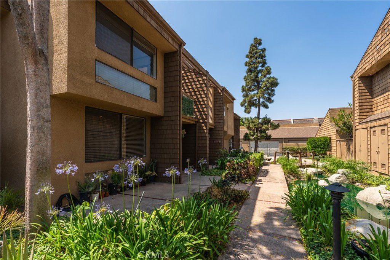
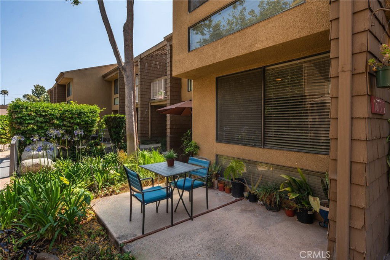
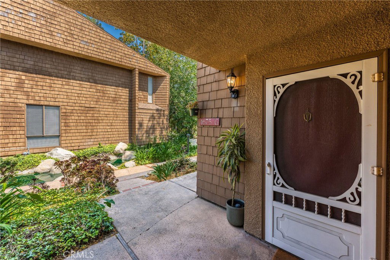
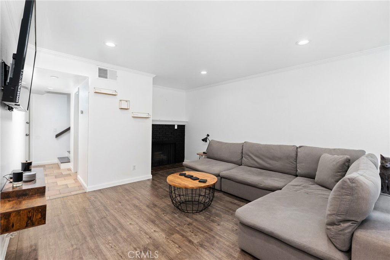
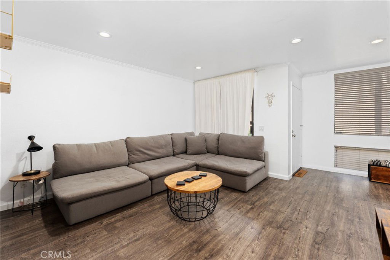
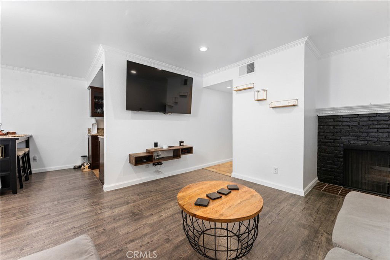
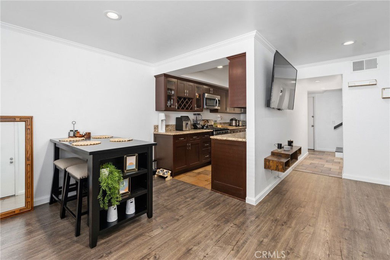
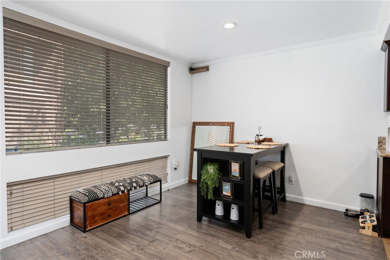
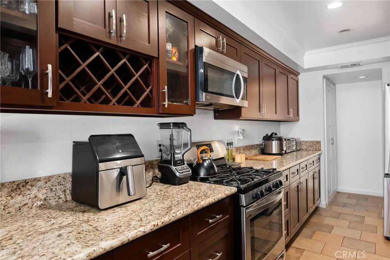
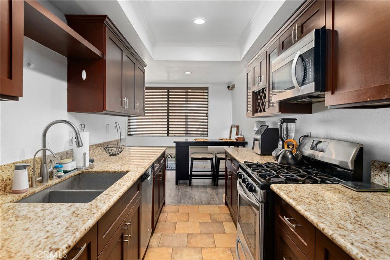
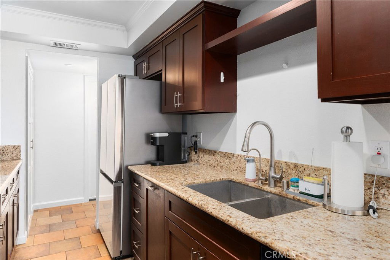
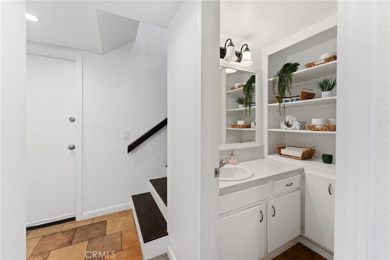
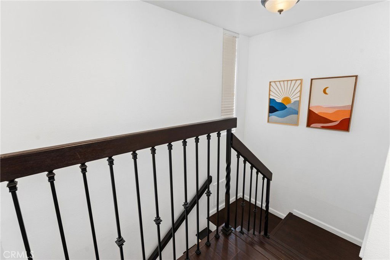
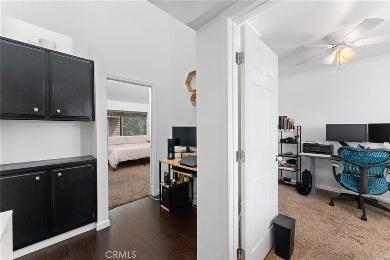
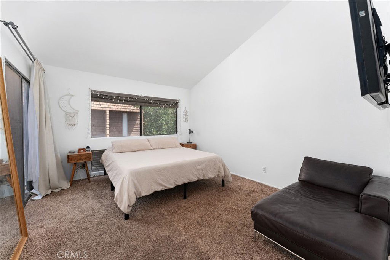
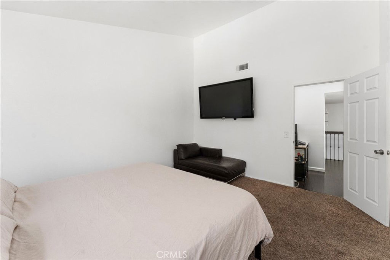
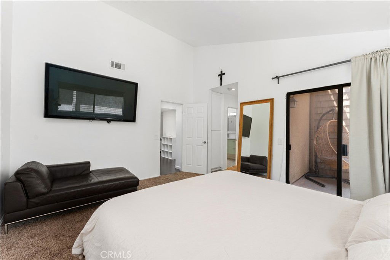
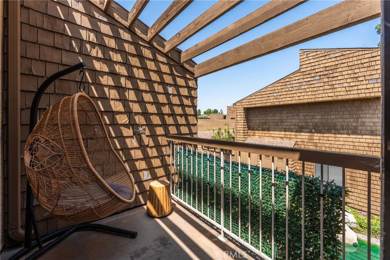
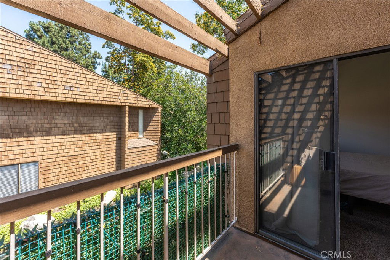
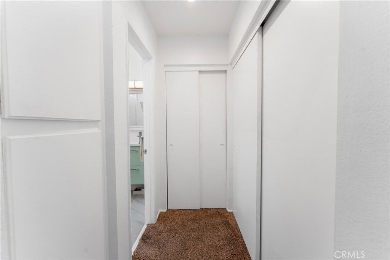
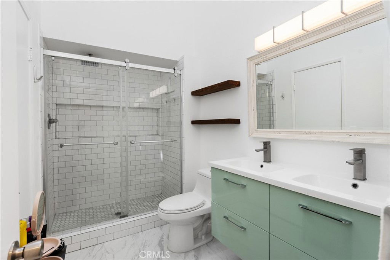
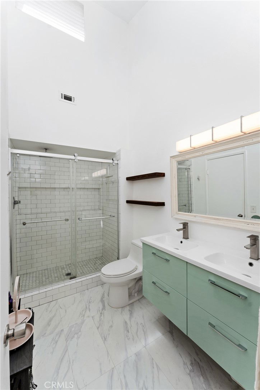
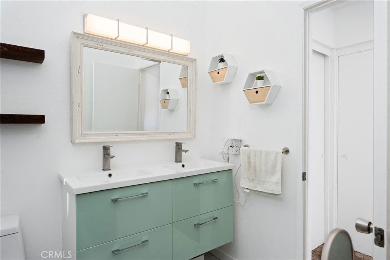
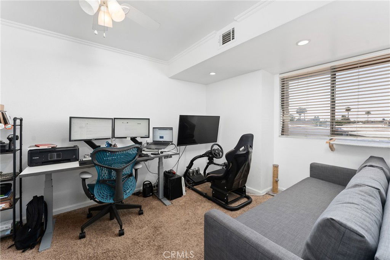
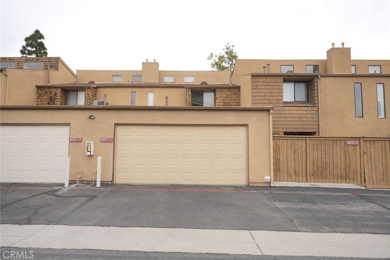
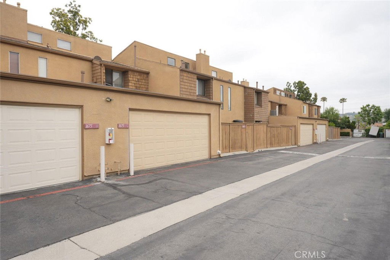
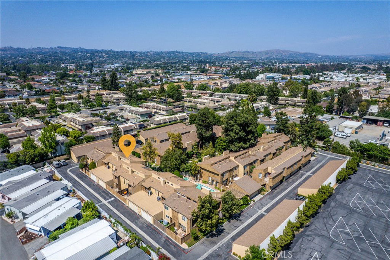
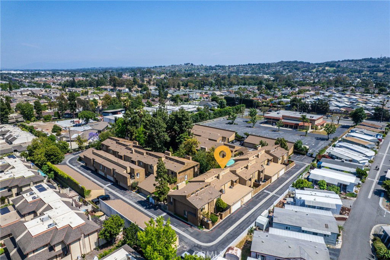
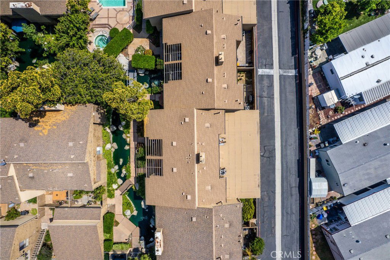
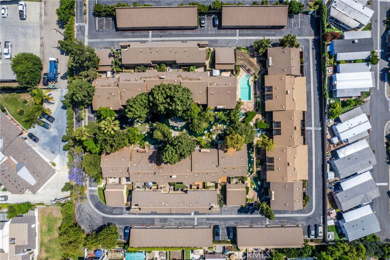
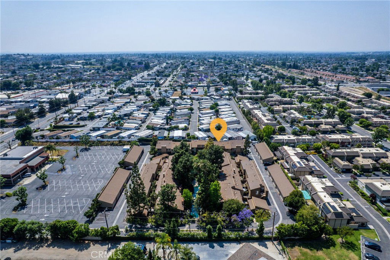
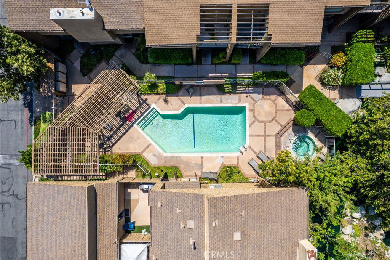
/t.realgeeks.media/resize/140x/https://u.realgeeks.media/landmarkoc/landmarklogo.png)