29461 Christiana Way, Laguna Niguel, CA 92677
- $1,150,000
- 2
- BD
- 3
- BA
- 1,600
- SqFt
- List Price
- $1,150,000
- Price Change
- ▲ $50,000 1750357568
- Status
- ACTIVE UNDER CONTRACT
- MLS#
- OC25124494
- Year Built
- 1988
- Bedrooms
- 2
- Bathrooms
- 3
- Living Sq. Ft
- 1,600
- Lot Size
- 79,700
- Acres
- 1.83
- Lot Location
- Back Yard, Level, Yard
- Days on Market
- 47
- Property Type
- Townhome
- Property Sub Type
- Townhouse
- Stories
- Two Levels
- Neighborhood
- Jamaica (Ja)
Property Description
Welcome to your Fully Renovated Coastal Townhome, combining modern upgrades with the relaxed charm of California living. Located in the quiet, well-kept community of Jamaica in Niguel Summit. This two-bedroom, 2.5-bathroom home also features a spacious loft — perfect for an office, guest space, or bonus room. Step inside to an open-concept living and dining area filled with natural light from brand-new windows and sliding glass doors. The space flows into a fully renovated chef’s kitchen with new shaker cabinets, quartz countertops, and stainless steel appliances — ideal for entertaining and everyday living. The primary suite is a true retreat, featuring a dual shower, a freestanding soaking tub, and elegant Spanish tile. Both bedrooms include walk-in closets, and the entire home has been freshly painted for a clean, modern feel. Enjoy the convenience of an attached two-car garage with a newly epoxy-coated floor and custom storage cabinets. Step outside to a lush, green yard that backs to a peaceful hillside — offering privacy, nature, and the perfect spot to relax. Residents enjoy resort-style amenities, including a sparkling pool and spa, plus private access to Aliso Summit Trail, with breathtaking views of the ocean and canyons. Located minutes from the beach and close to top-rated schools, shopping, dining, and entertainment, this home offers the perfect blend of comfort, style, and location. Don’t miss this opportunity — come see it and experience elevated coastal living!
Additional Information
- HOA
- 195
- Frequency
- Monthly
- Second HOA
- $450
- Association Amenities
- Pool, Spa/Hot Tub, Trail(s)
- Appliances
- Double Oven, Dishwasher, Gas Cooktop, Disposal, Microwave, Refrigerator
- Pool Description
- Community, Association
- Fireplace Description
- Gas, Living Room
- Heat
- Central
- Cooling
- Yes
- Cooling Description
- Central Air
- View
- None
- Roof
- Tile
- Garage Spaces Total
- 2
- Sewer
- Public Sewer
- Water
- Private
- School District
- Capistrano Unified
- Elementary School
- Moulton
- Middle School
- Aliso Viejo
- High School
- Aliso Niguel
- Interior Features
- Breakfast Area, Ceiling Fan(s), Separate/Formal Dining Room, High Ceilings, Open Floorplan, Quartz Counters, All Bedrooms Up, Loft, Multiple Primary Suites
- Attached Structure
- Attached
- Number Of Units Total
- 1
Listing courtesy of Listing Agent: Peyman Kordnavahsi (peyman.kordnavahsi@gmail.com) from Listing Office: Balboa Real Estate, Inc.
Mortgage Calculator
Based on information from California Regional Multiple Listing Service, Inc. as of . This information is for your personal, non-commercial use and may not be used for any purpose other than to identify prospective properties you may be interested in purchasing. Display of MLS data is usually deemed reliable but is NOT guaranteed accurate by the MLS. Buyers are responsible for verifying the accuracy of all information and should investigate the data themselves or retain appropriate professionals. Information from sources other than the Listing Agent may have been included in the MLS data. Unless otherwise specified in writing, Broker/Agent has not and will not verify any information obtained from other sources. The Broker/Agent providing the information contained herein may or may not have been the Listing and/or Selling Agent.
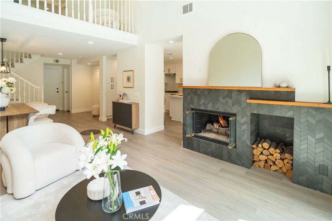
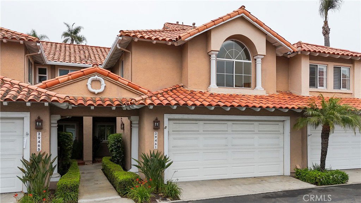
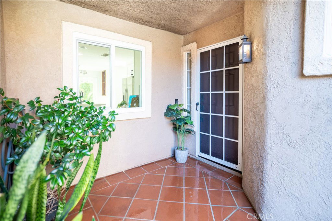
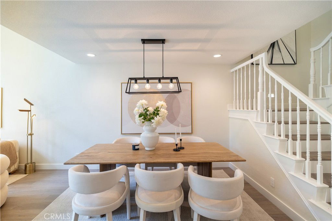
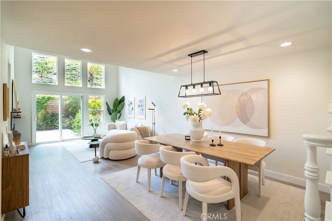
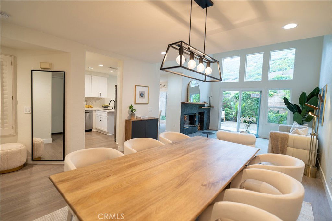
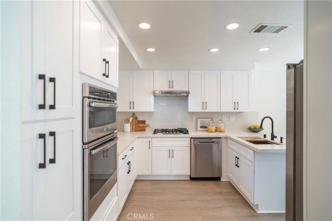
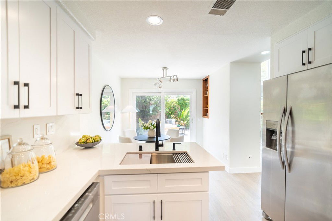
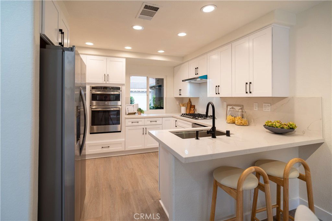
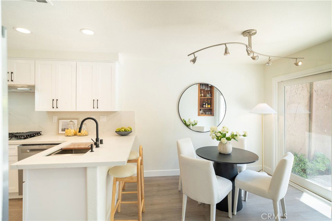
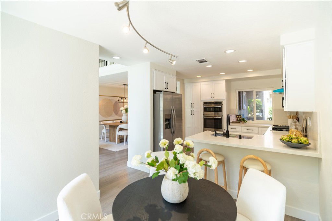
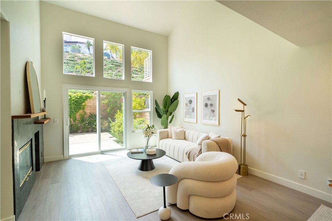
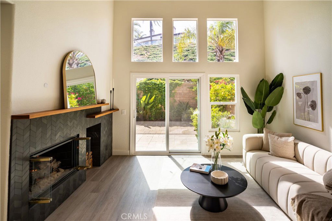
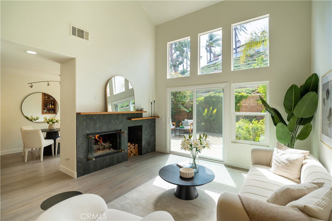
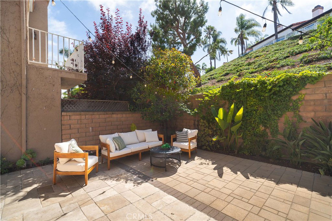
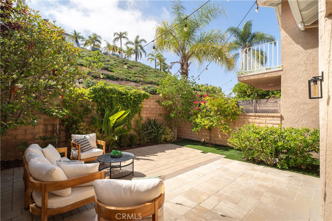
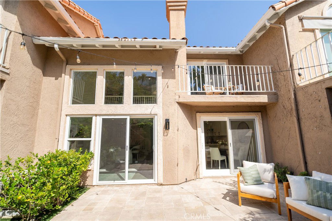
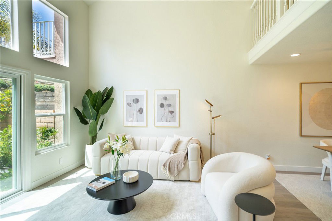
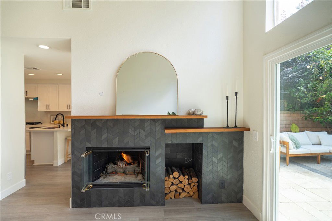
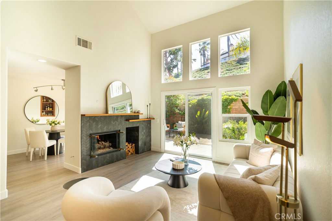
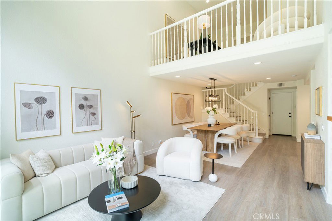
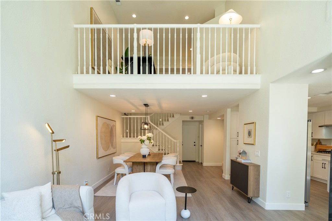
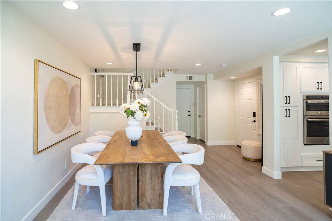
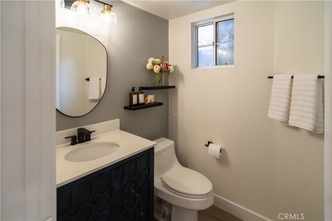
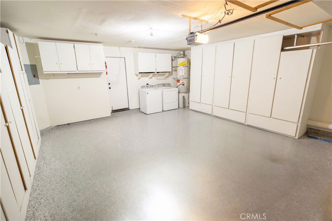
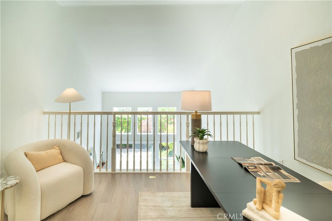
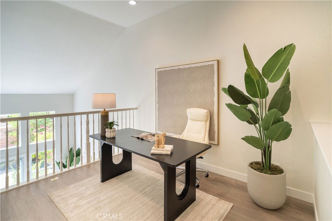
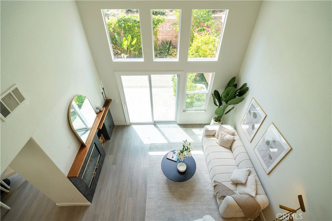
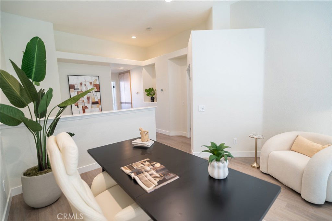
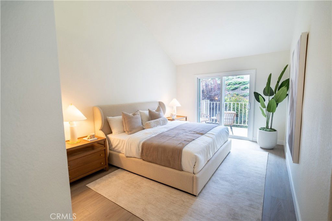
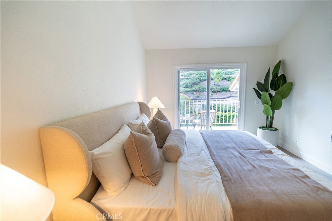
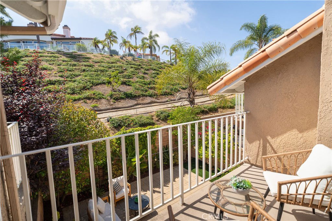
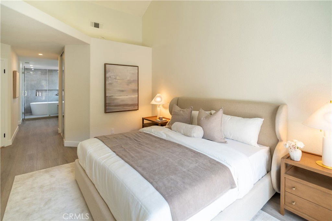
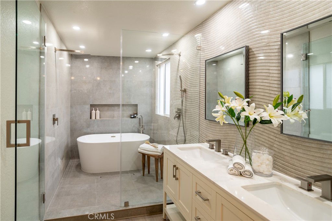
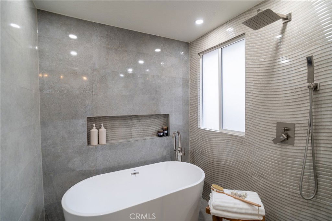
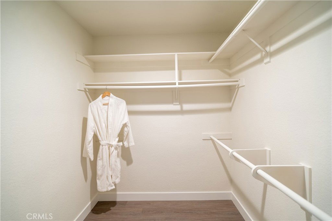
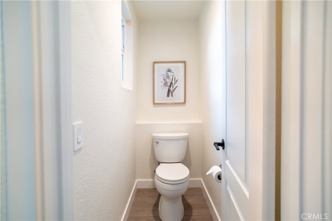
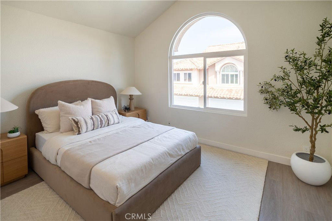
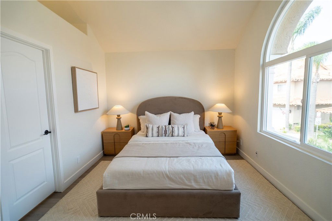
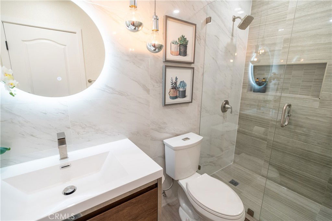
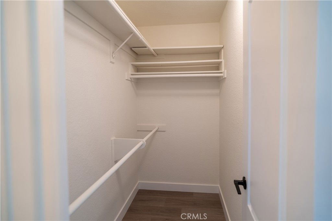
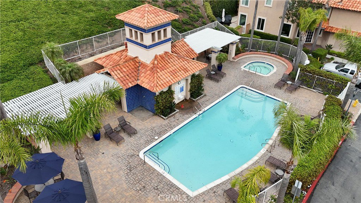
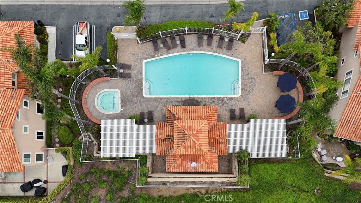
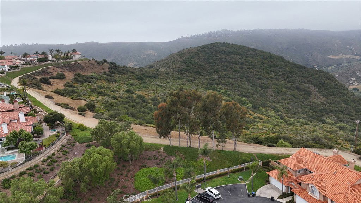
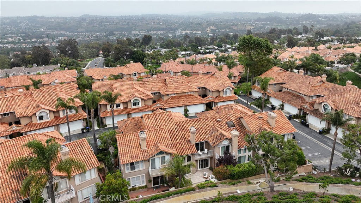
/t.realgeeks.media/resize/140x/https://u.realgeeks.media/landmarkoc/landmarklogo.png)