3026 Associated Unit 103, Fullerton, CA 92835
- $489,000
- 2
- BD
- 2
- BA
- 851
- SqFt
- List Price
- $489,000
- Status
- ACTIVE UNDER CONTRACT
- MLS#
- PW25112945
- Year Built
- 1977
- Bedrooms
- 2
- Bathrooms
- 2
- Living Sq. Ft
- 851
- Lot Location
- Close to Clubhouse, Near Park, Near Public Transit
- Days on Market
- 47
- Property Type
- Condo
- Property Sub Type
- Condominium
- Stories
- Two Levels
- Neighborhood
- Orangethorpe Village (Ornc)
Property Description
Welcome to this charming 2-bedroom, 2-bath condo located in the gated Park Ridge community! This upper-level unit features a bright and open living room with vaulted ceilings and a seamless flow into the kitchen and dining area—perfect for entertaining. The dining room is accented with a ceiling fan for added comfort. The primary bedroom includes a walk-in closet and an additional closet with mirrored wardrobe doors. Additional highlights include a one-car garage and access to fantastic community amenities: pool, spa, gym, clubhouse, and HOA-covered trash, water, and gas! All this in the highly desirable Troy High School district. Prime location—just across the street from scenic Craig Park and minutes from CSUF, Brea Mall, Birch Hills Golf Course, shopping, dining, and major freeways. Location, location!
Additional Information
- HOA
- 538
- Frequency
- Monthly
- Association Amenities
- Call for Rules, Clubhouse, Controlled Access, Fitness Center, Gas, Maintenance Grounds, Hot Water, Meeting Room, Picnic Area, Pool, Spa/Hot Tub, Tennis Court(s), Trash, Water
- Appliances
- Dishwasher, Electric Cooktop, Electric Range, Disposal, Microwave, Water To Refrigerator
- Pool Description
- Community, Fenced, Association
- Heat
- Central
- Cooling
- Yes
- Cooling Description
- Central Air
- View
- None
- Exterior Construction
- Concrete, Stucco
- Patio
- Front Porch, Open, Patio, Wood
- Garage Spaces Total
- 1
- Sewer
- Public Sewer
- Water
- Public
- School District
- Fullerton Joint Union High
- Elementary School
- Sierra Vista
- Middle School
- Tuffree
- High School
- Troy
- Interior Features
- Breakfast Bar, Ceiling Fan(s), Separate/Formal Dining Room, Eat-in Kitchen, High Ceilings, Open Floorplan, Pantry, All Bedrooms Up, Walk-In Closet(s)
- Attached Structure
- Attached
- Number Of Units Total
- 1
Listing courtesy of Listing Agent: Denise Tash (denisetash@firstteam.com) from Listing Office: First Team Real Estate.
Mortgage Calculator
Based on information from California Regional Multiple Listing Service, Inc. as of . This information is for your personal, non-commercial use and may not be used for any purpose other than to identify prospective properties you may be interested in purchasing. Display of MLS data is usually deemed reliable but is NOT guaranteed accurate by the MLS. Buyers are responsible for verifying the accuracy of all information and should investigate the data themselves or retain appropriate professionals. Information from sources other than the Listing Agent may have been included in the MLS data. Unless otherwise specified in writing, Broker/Agent has not and will not verify any information obtained from other sources. The Broker/Agent providing the information contained herein may or may not have been the Listing and/or Selling Agent.
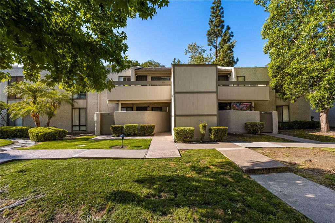
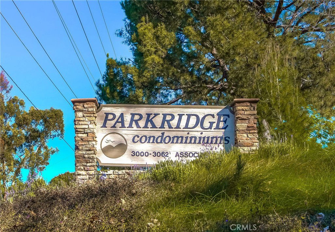
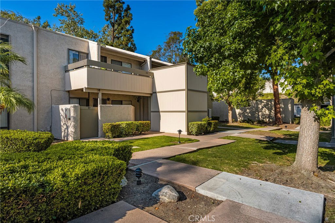
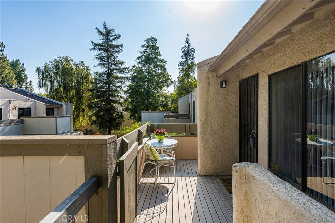
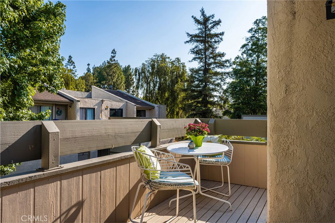
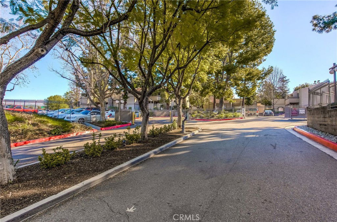
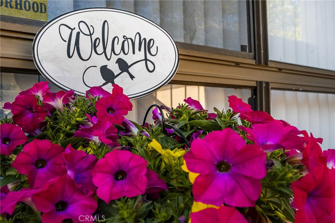
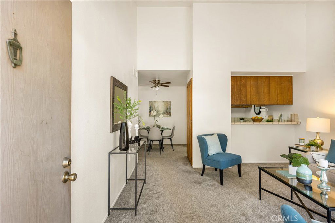
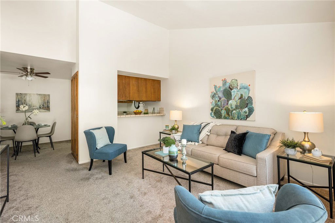
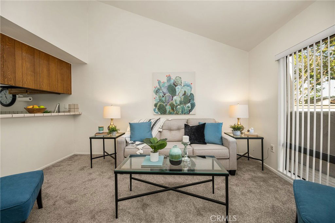
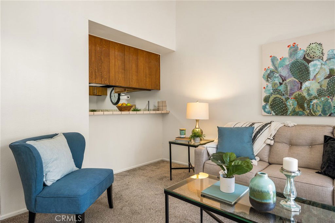
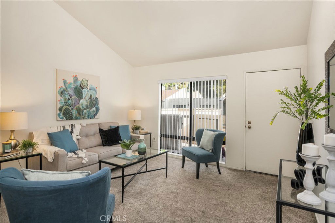
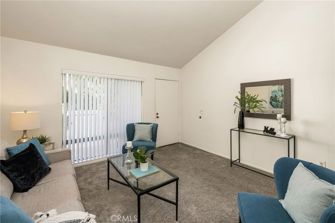
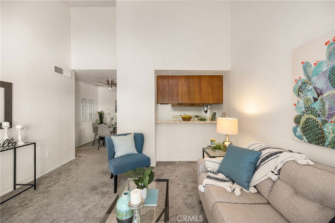
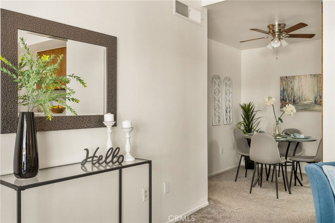
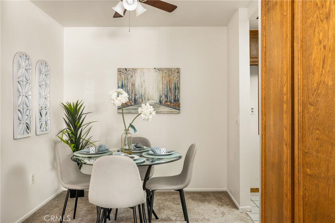
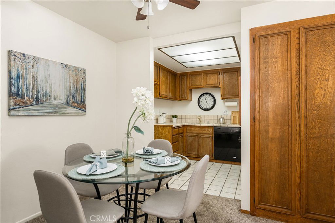
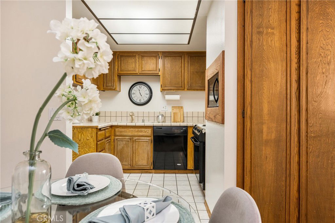
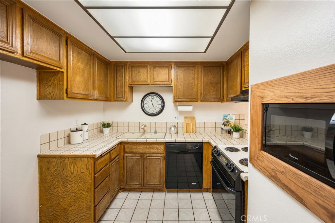
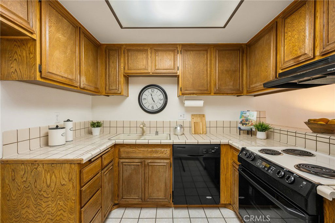
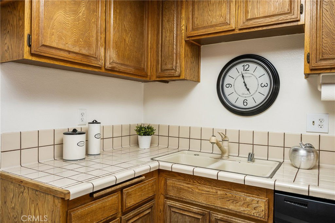
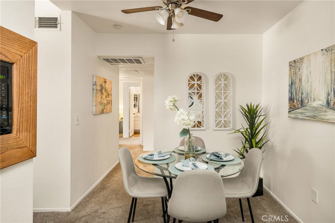
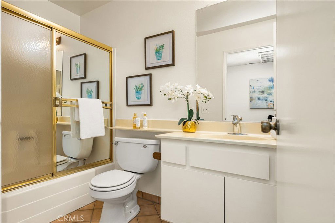
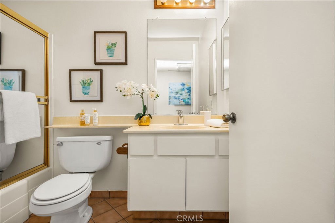
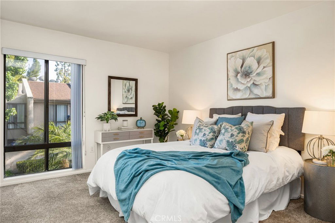
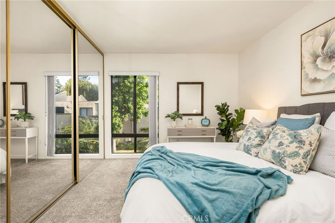
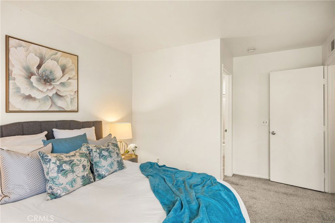
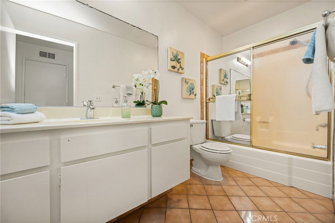
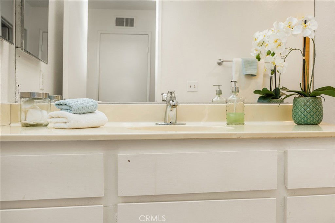
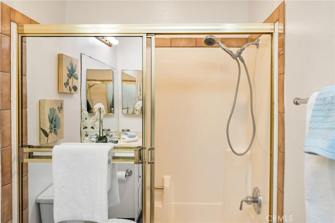
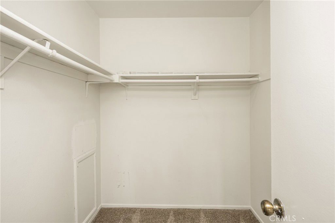
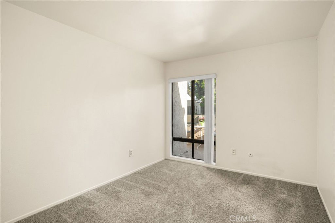
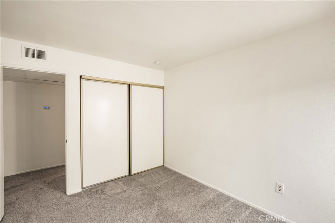
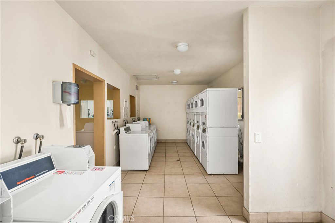
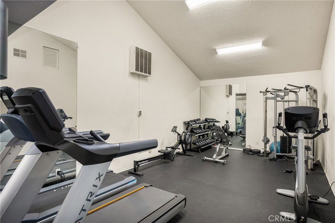
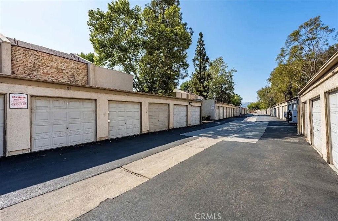
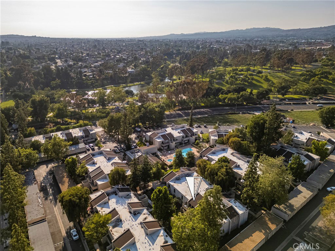
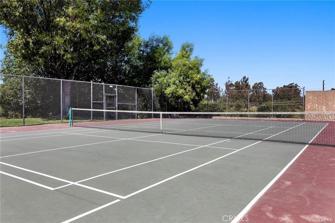
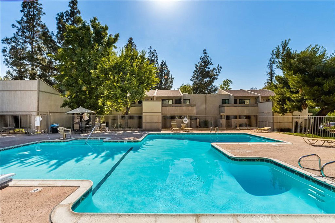
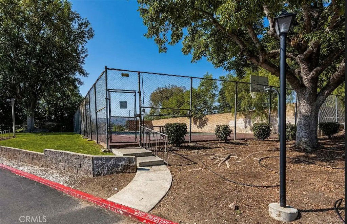
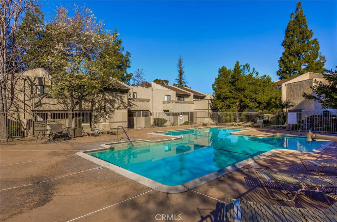
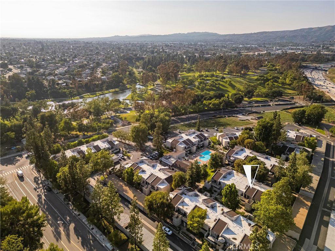
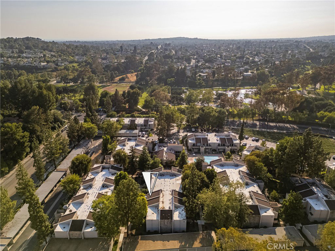
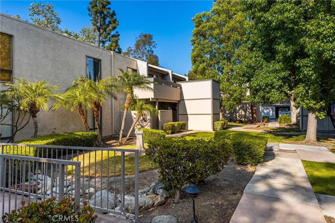
/t.realgeeks.media/resize/140x/https://u.realgeeks.media/landmarkoc/landmarklogo.png)