21811 Via Del Lago, Trabuco Canyon, CA 92679
- $2,049,900
- 5
- BD
- 4
- BA
- 3,234
- SqFt
- List Price
- $2,049,900
- Status
- ACTIVE UNDER CONTRACT
- MLS#
- PW25183592
- Year Built
- 1991
- Bedrooms
- 5
- Bathrooms
- 4
- Living Sq. Ft
- 3,234
- Lot Size
- 7,425
- Acres
- 0.17
- Lot Location
- 0-1 Unit/Acre, Back Yard, Front Yard, Lawn, Landscaped
- Days on Market
- 13
- Property Type
- Single Family Residential
- Property Sub Type
- Single Family Residence
- Stories
- Two Levels
- Neighborhood
- Rancho Cielo
Property Description
This is a rare opportunity to own a completely renovated 5-bedroom, 4-bath home in the private, gated community of Rancho Cielo—offering sweeping sunset and ocean views that stretch from Catalina to Rancho Palos Verdes. Watch 4th of July fireworks from your own hot tub, or unwind with a glass of wine as the sun dips below the horizon. No expense was spared in the renovation. Every detail was thoughtfully executed—from high-end finishes to smart home features, including motorized shades throughout. The expansive open floor plan includes a gourmet kitchen, separate office, and an oversized Master Suite with spa-like bath and direct access to the backyard. Step outside to your own resort: a saltwater pool with fountains, custom-built outdoor kitchen, and lush landscaping that offers true privacy. It’s an entertainer’s dream with a setting that’s second to none. Residents of Rancho Cielo enjoy premium amenities including tennis courts, basketball court, playground, community pool, and direct access to scenic canyon trails and lakes. Top-rated public schools are nearby, and highly regarded private schools are within walking distance. Luxury, privacy, and panoramic views—this is Southern California living at its finest. Homes in this hidden enclave rarely come to market. Don’t miss your chance.
Additional Information
- HOA
- 335
- Frequency
- Monthly
- Association Amenities
- Controlled Access, Sport Court, Management, Outdoor Cooking Area, Barbecue, Picnic Area, Playground, Pool, Guard, Tennis Court(s)
- Appliances
- Dishwasher, Gas Cooktop
- Pool
- Yes
- Pool Description
- In Ground, Private, Waterfall, Association
- Fireplace Description
- Bath, Family Room, Gas, Primary Bedroom, Outside, See Through
- Heat
- Central
- Cooling
- Yes
- Cooling Description
- Central Air
- View
- Catalina, City Lights, Hills, Panoramic
- Patio
- Concrete
- Roof
- Spanish Tile
- Garage Spaces Total
- 3
- Sewer
- Public Sewer
- Water
- Public
- School District
- Saddleback Valley Unified
- Interior Features
- Beamed Ceilings, Wet Bar, Built-in Features, Balcony, Ceiling Fan(s), Separate/Formal Dining Room, High Ceilings, Open Floorplan, Quartz Counters, Recessed Lighting, Bar, Entrance Foyer, Jack and Jill Bath, Primary Suite, Walk-In Closet(s)
- Attached Structure
- Detached
- Number Of Units Total
- 1
Listing courtesy of Listing Agent: Harold Betts (harold@therecol.com) from Listing Office: The RECollective.
Mortgage Calculator
Based on information from California Regional Multiple Listing Service, Inc. as of . This information is for your personal, non-commercial use and may not be used for any purpose other than to identify prospective properties you may be interested in purchasing. Display of MLS data is usually deemed reliable but is NOT guaranteed accurate by the MLS. Buyers are responsible for verifying the accuracy of all information and should investigate the data themselves or retain appropriate professionals. Information from sources other than the Listing Agent may have been included in the MLS data. Unless otherwise specified in writing, Broker/Agent has not and will not verify any information obtained from other sources. The Broker/Agent providing the information contained herein may or may not have been the Listing and/or Selling Agent.
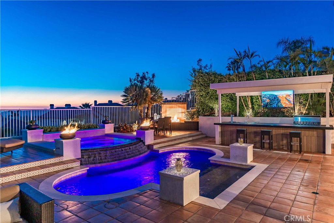
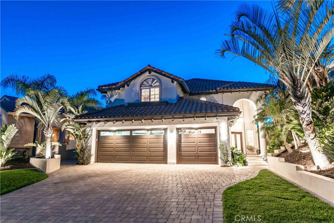
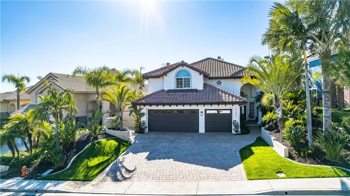
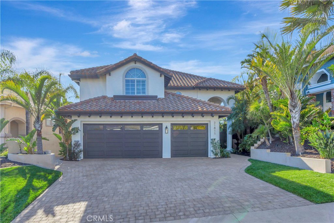
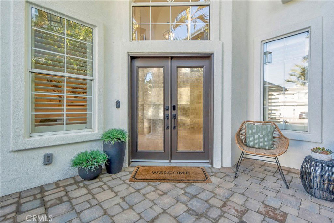
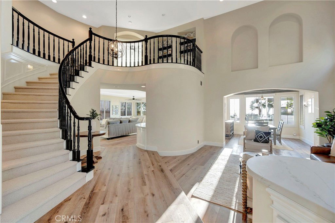
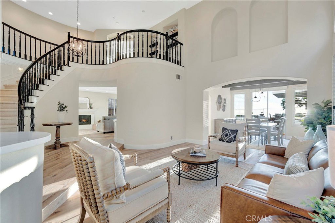
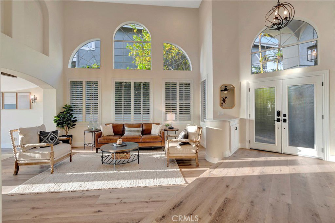
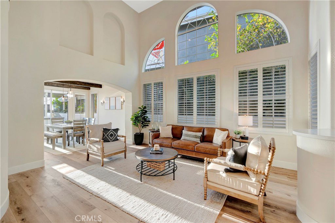
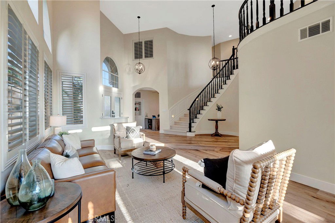
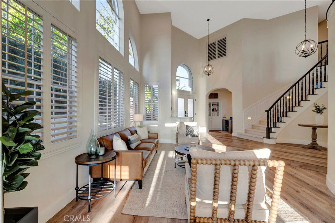
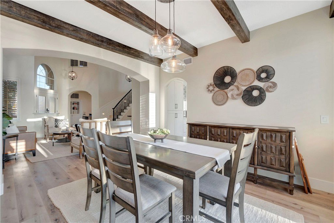
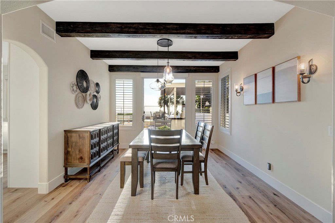
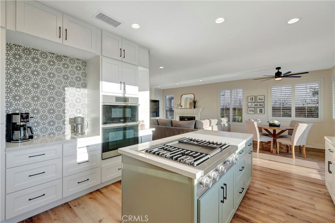
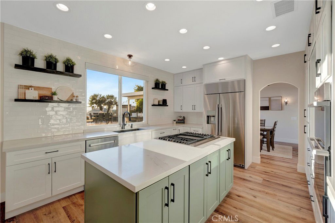
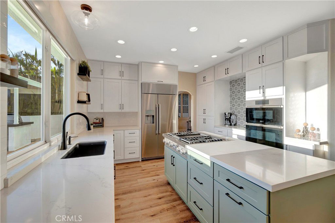
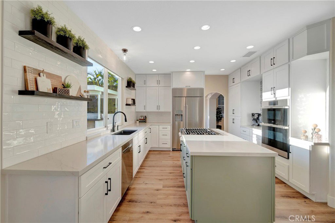
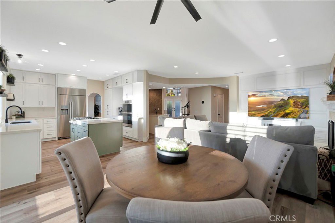
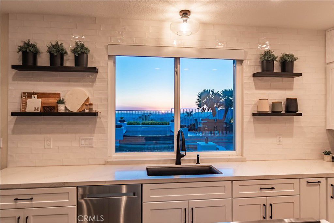
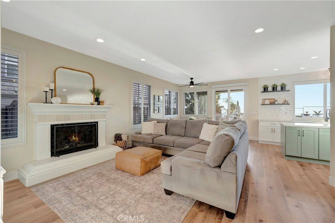
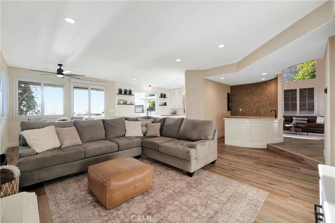
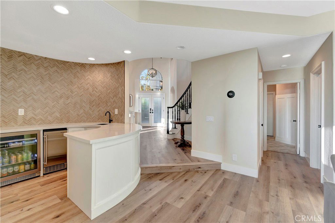
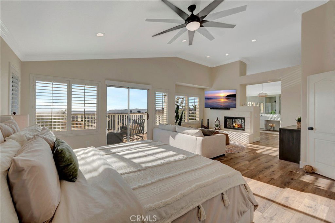
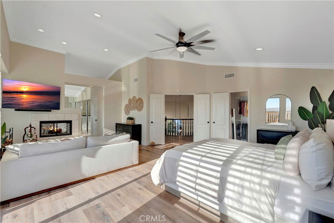
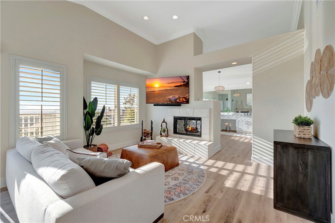
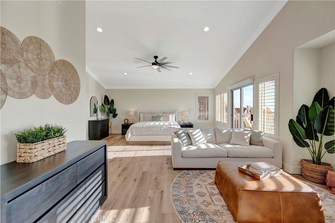
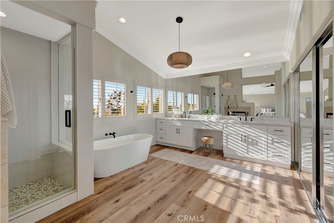
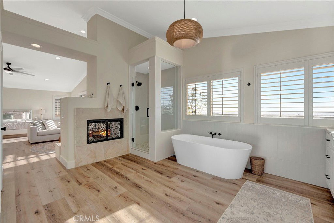
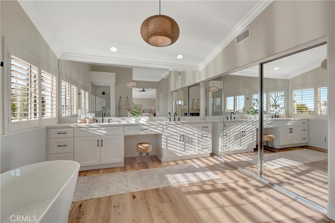
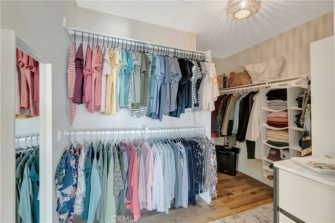
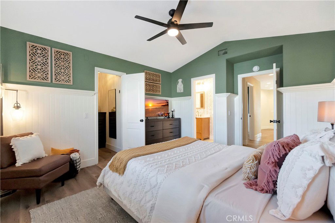
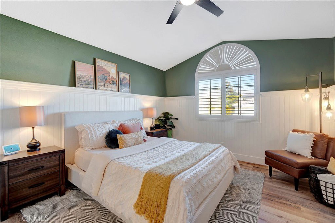
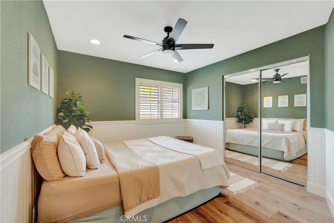
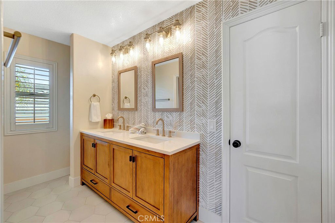
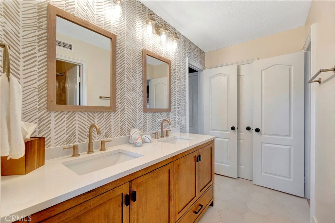
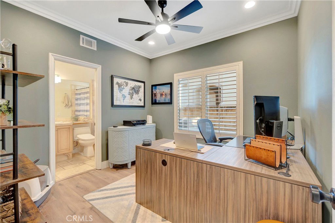
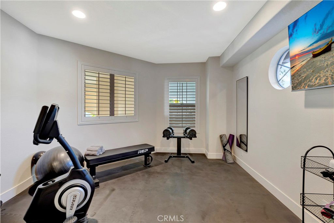
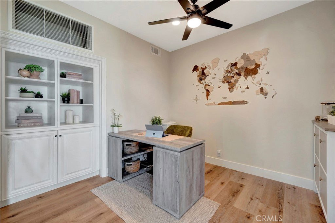
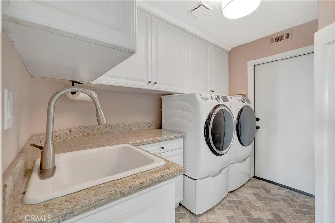
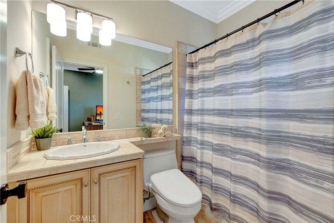
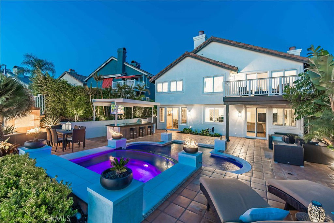
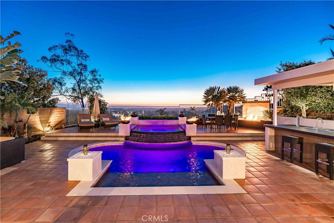
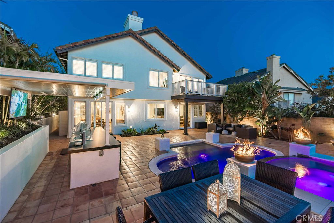
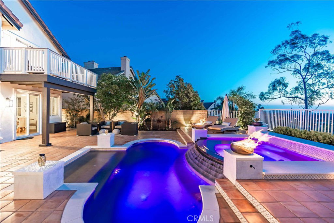
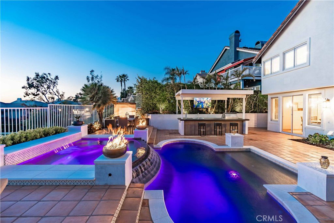
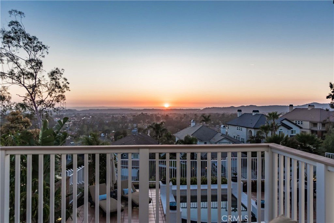
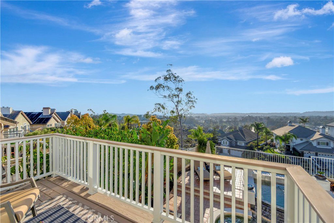
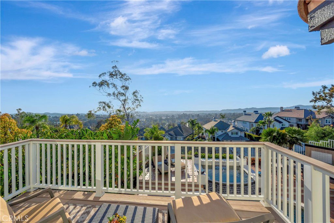
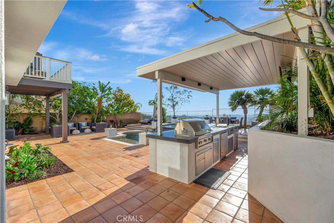
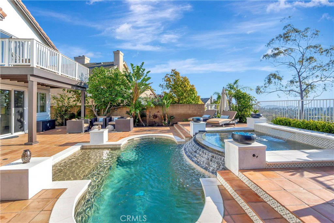
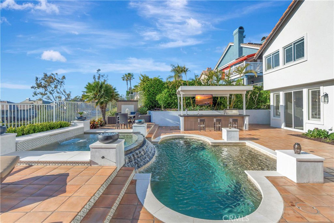
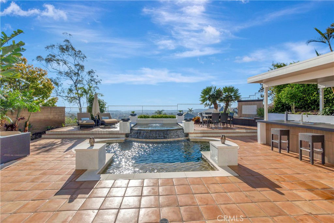
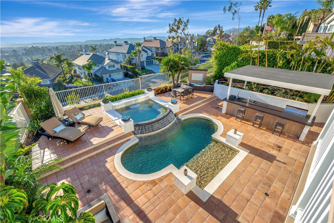
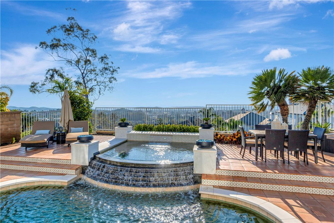
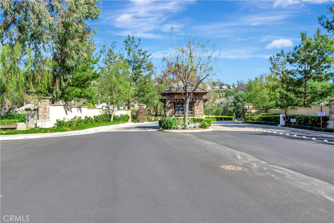
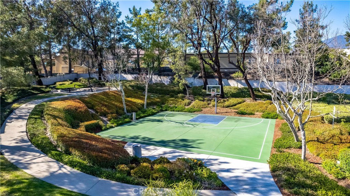
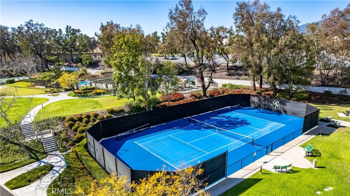
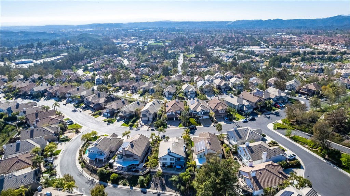
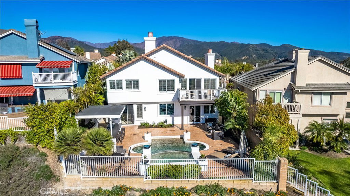
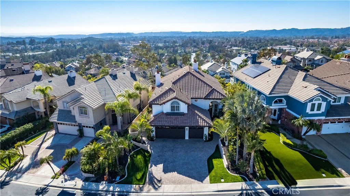
/t.realgeeks.media/resize/140x/https://u.realgeeks.media/landmarkoc/landmarklogo.png)