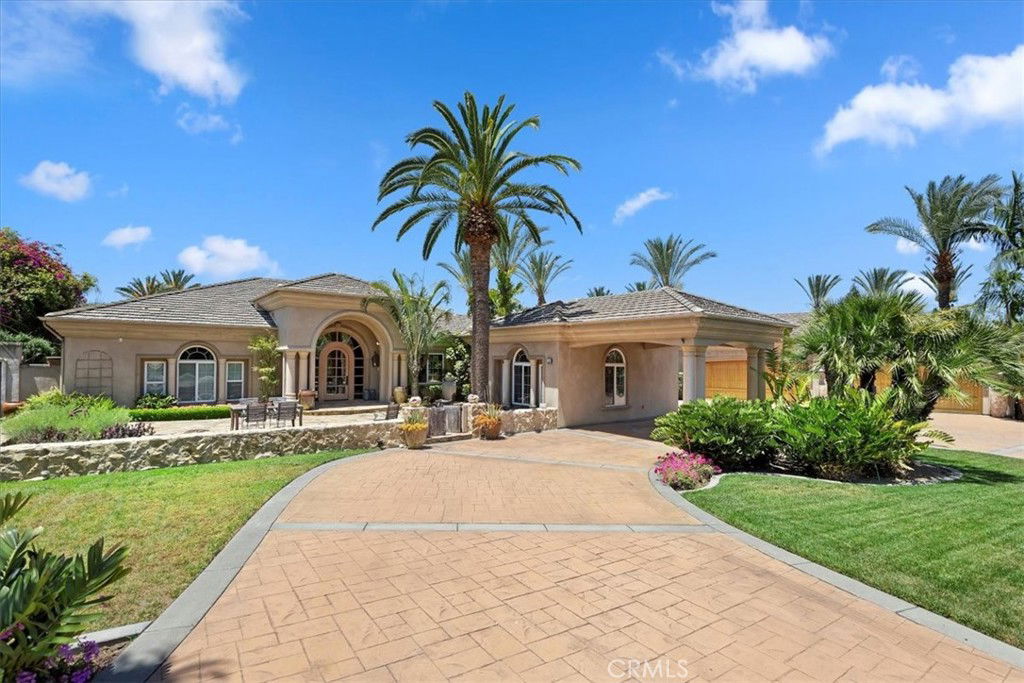115 S Leola Way, Anaheim Hills, CA 92807
- $3,995,000
- 4
- BD
- 6
- BA
- 6,718
- SqFt
- List Price
- $3,995,000
- Status
- ACTIVE UNDER CONTRACT
- MLS#
- LG25117885
- Year Built
- 2004
- Bedrooms
- 4
- Bathrooms
- 6
- Living Sq. Ft
- 6,718
- Lot Size
- 52,272
- Acres
- 1.20
- Lot Location
- 0-1 Unit/Acre, Cul-De-Sac
- Days on Market
- 47
- Property Type
- Single Family Residential
- Property Sub Type
- Single Family Residence
- Stories
- One Level
- Neighborhood
- Peralta Hills
Property Description
Peralta Hills Estate | 4 Beds | 6.5 Baths | 5-Car Garage | Theatre | Bar | Sport Court | 1.2 Acre Lot Live the ultimate luxury lifestyle in this immaculate custom estate located in the prestigious Peralta Hills community of Anaheim. Privately set on a sprawling 52,272 sq ft lot (approx. 1.2 acres), this single-level masterpiece blends timeless elegance with resort-style amenities and modern upgrades throughout. A grand circular driveway welcomes you to this beautifully landscaped retreat, adorned with towering palm trees, lush greenery, and a Mediterranean-inspired façade. Step inside to discover 4 spacious bedrooms, 6.5 designer bathrooms, and an open floorplan tailored for both entertaining and everyday comfort. Enjoy movie nights in your private theater room, host guests at the built-in bar, and appreciate the high-end touches like crown molding, whole-home surround sound, and custom finishes throughout. The heart of the home flows effortlessly into the outdoor spaces—ideal for Southern California living. Outdoor amenities include: Half basketball court Shuffleboard court Expansive patio areas for lounging & entertaining Ample space for a future pool or garden retreat Car enthusiasts will love the 5-car garage, offering room for toys, tools, and plenty of storage. Located in one of Anaheim’s most sought-after communities, Peralta Hills is known for its estate-sized lots, serene privacy, and quick access to top-tier schools, shopping, dining, and freeways.
Additional Information
- Pool Description
- None
- Fireplace Description
- Living Room, Primary Bedroom, Outside, Recreation Room
- Heat
- Central, Fireplace(s)
- Cooling
- Yes
- Cooling Description
- Central Air
- View
- None
- Patio
- Covered
- Garage Spaces Total
- 5
- Sewer
- Public Sewer
- Water
- Public
- School District
- Orange Unified
- Interior Features
- Breakfast Bar, Crown Molding, Separate/Formal Dining Room, High Ceilings, Pantry, Recessed Lighting, Bar, All Bedrooms Down
- Attached Structure
- Detached
- Number Of Units Total
- 1
Listing courtesy of Listing Agent: Jason Mucha (jmucha@kratosrealtygroup.com) from Listing Office: Kratos Realty Group.
Mortgage Calculator
Based on information from California Regional Multiple Listing Service, Inc. as of . This information is for your personal, non-commercial use and may not be used for any purpose other than to identify prospective properties you may be interested in purchasing. Display of MLS data is usually deemed reliable but is NOT guaranteed accurate by the MLS. Buyers are responsible for verifying the accuracy of all information and should investigate the data themselves or retain appropriate professionals. Information from sources other than the Listing Agent may have been included in the MLS data. Unless otherwise specified in writing, Broker/Agent has not and will not verify any information obtained from other sources. The Broker/Agent providing the information contained herein may or may not have been the Listing and/or Selling Agent.

/t.realgeeks.media/resize/140x/https://u.realgeeks.media/landmarkoc/landmarklogo.png)